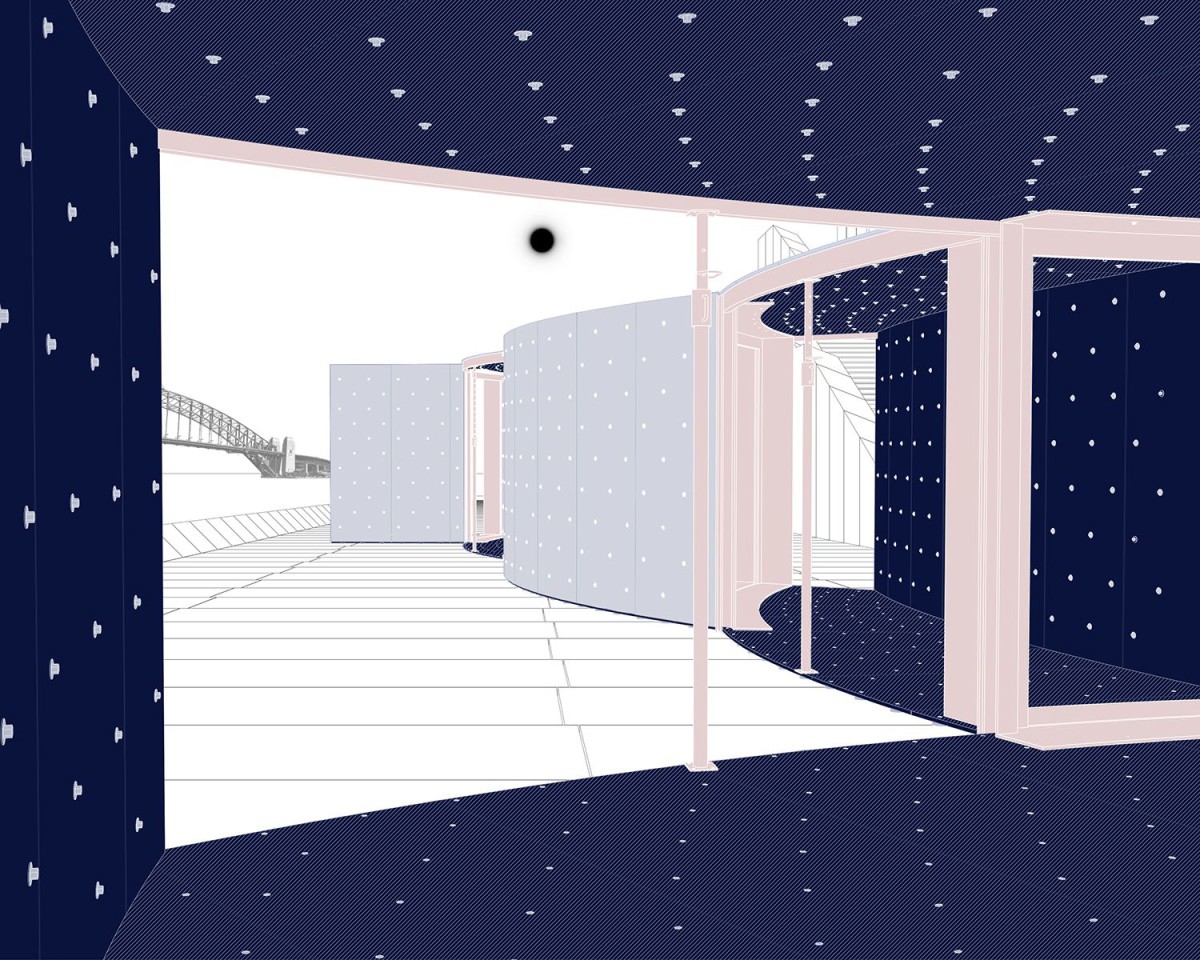
Johansen Skovsted Arkitekter . photos: © Rasmus Norlander
This project is located between the scenic shape of the Køge Bay Highway and the circular infrastructure of Køge University Hospital. It houses the Danish headquarters of the pharmaceutical company CODAN, and contains a warehouse with medical devices, for distribution to Danish hospitals. Additionally, office facilities for the company’s ownership group, the associated secretariat and the Danish distribution department. Continue reading Johansen Skovsted





