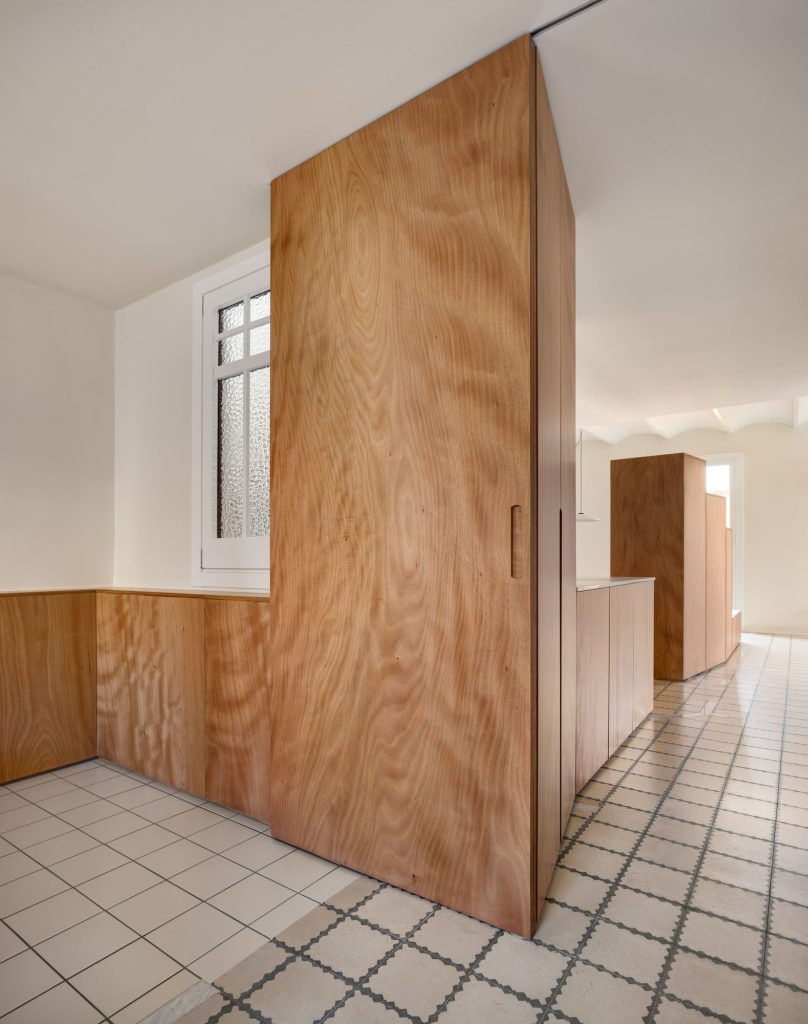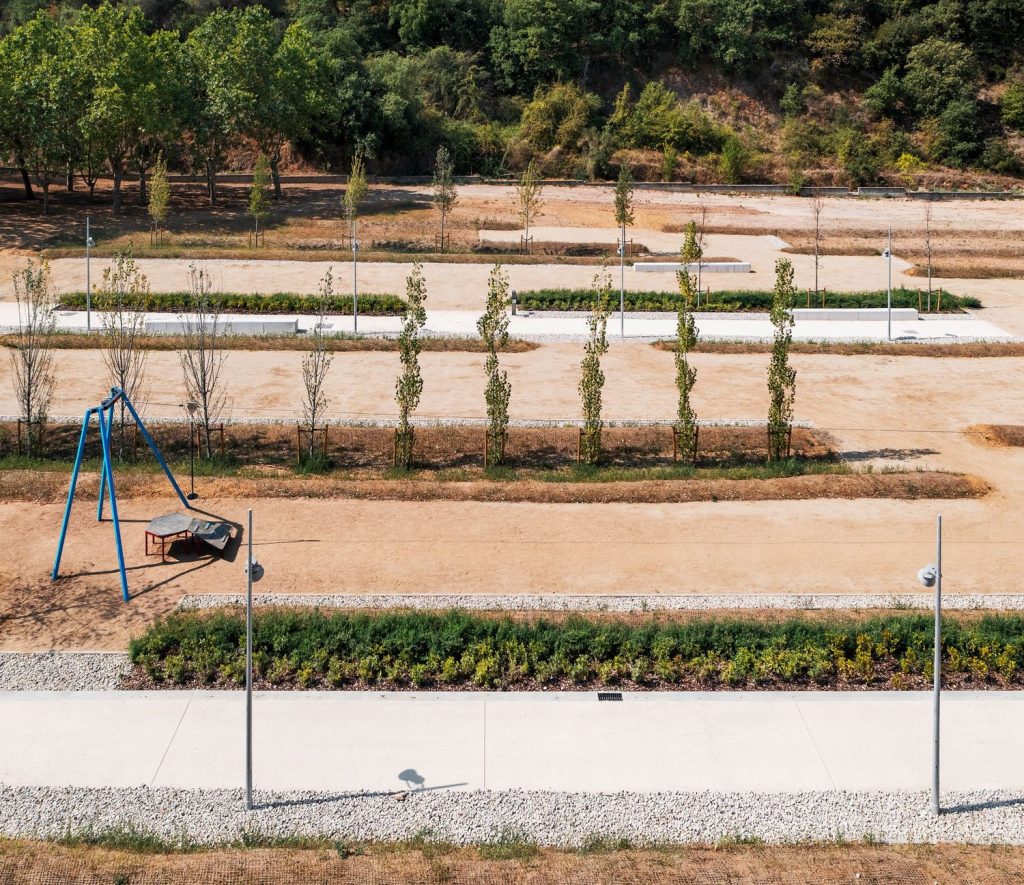
Hiha Studio . photos: © Pol Viladoms
Renovation of a house in a heritage protected building from 1910 in Sants. Continue reading Hiha Studio

Hiha Studio . photos: © Pol Viladoms
Renovation of a house in a heritage protected building from 1910 in Sants. Continue reading Hiha Studio

Hiha Studio . photos: © Pol Viladoms
The house is located in Juncosa, in the region of Las Garrigues, surrounded by dryland scenery, where the brown and green tones of olive and almond trees prevail at all times. The building (1914) has a typical typology of the Garrigues area: small width (5m) and great depth (15m), a construction system of local tradition: rammed earth and dry stone walls, wooden beams, and gypsum vault floors. Continue reading Hiha Studio

Hiha Studio . photos: © Pol Viladoms
The objective of the project has been the urban regeneration of an area of 8110m2 transforming what was an old abandoned sports facility into a new Urban Park. Continue reading Hiha Studio
Hiha Studio . photos: © Pol Viladoms
The project consists of the conversion of the ground floor of an old warehouse in to an apartment.
The existing warehouse was divided into 3 structural bays, parallel to the façade, and a large courtyard at the back.
The strategy for the project consisted of maintaining these 3 structural bays, which helped to organize the new proposal and to distribute the new program within apartment. Continue reading Hiha Studio
HIHA STUDIO . photos: © Pol Viladoms
Renovation of a ground floor family house located between two party walls. The living area are connected to the new patio, situated in the back of the plot, providing a maximum of intimacy and an optimal light situation. Continue reading HIHA STUDIO