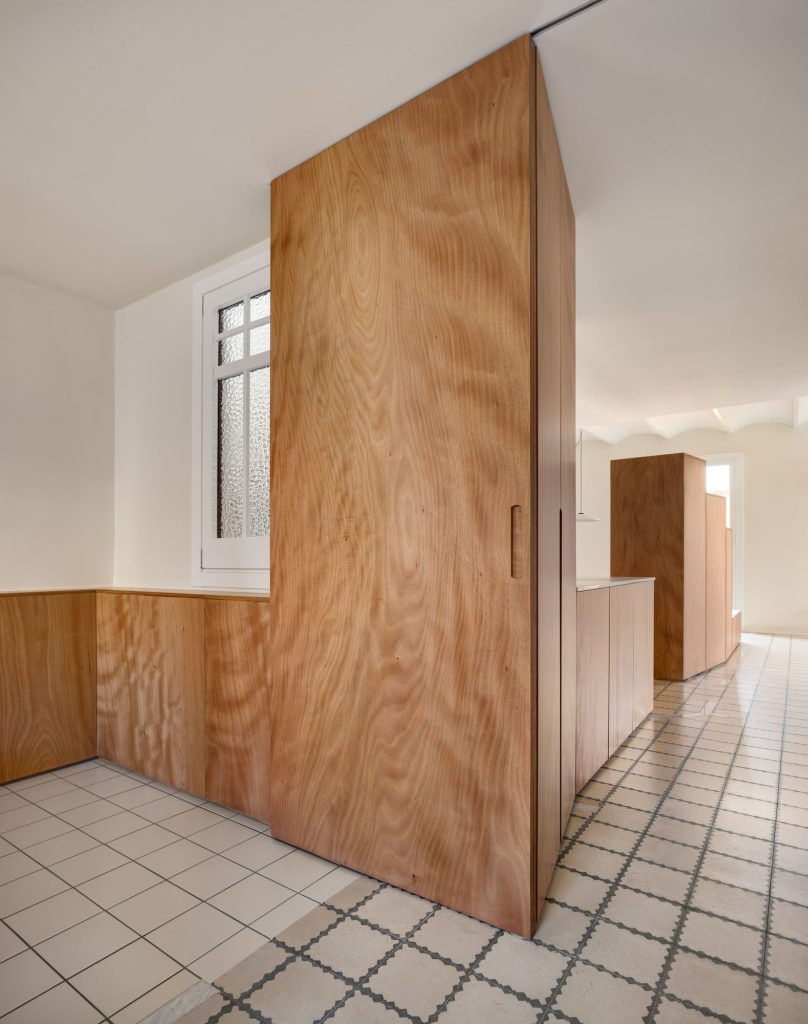
Hiha Studio . photos: © Pol Viladoms
Renovation of a house in a heritage protected building from 1910 in Sants.
The existing distribution had the rooms on the west facade, living room and kitchen in the central space and the dining room in the east facade gallery. The first project strategy was to reverse the situation of the rooms, placing the living room, kitchen and dining room, facing the street on the west facade, which is the one with more solar incidence. To place the bedroom and bathroom in the central space, obtaining light and ventilation through the gallery converted into a study area. This, located on the east facade facing the courtyard of the plot, enjoys the area of greater silence and degree of privacy.
The second strategy comes from the opportunity to reduce the number of rooms from three to one, allowing to combine several activities in the same space in a more open and spacious way. The new distribution works as a concatenation of pieces in which the furniture accompanies the entire route offering different possibilities to the spaces.
Materially, a dialogue has been sought between the existing elements: carpentry with moldings, arched openings, hydraulic pavement and Catalan vaulted ceilings with the new ones: wooden furniture made with okume plywood panels, glazed ceramic tile and marble, creating with these new elements a play of volumes, repeating geometric patterns and marking old traces.
_
FRANCINA APARTMENT & ENERGY RENOVATION
BARCELONA, SPAIN
Project Completion Year: 2023
Gross Built Area: 55m2
Project location: Barcelona, Spain
Architects Architecture Firm: Hiha Studio
@hihastudio
Team Authors: Hiha Studio (Bernat Ardèvol, Genís Plassa & JonaOliva) Collaborators: Mario García
Builder: Lluís Dachs, SLU
Carpenter: Termens. Ebanisteria i fusteria. S.L. Installer: Talranew, SL
Photography Photo credits: Pol Viladoms
@polviladoms
Reforma de vivienda en una finca protegida patrimonialmente del 1910 en Sants. La distribución existente tenía las habitaciones en fachada oeste, estar y cocina en el espacio central y el comedor en la galería de fachada este. La primera estrategia de proyecto fue la de invertir la situación de las piezas, situando el estar, cocina y comedor, dando a la calle en fachada oeste, la cual es la que tiene más incidencia solar. Situar la habitación y baño en el espacio central, obteniendo luz y ventilación a través de la galería convertida en zona de estudio. Ésta, situada en fachada este dando en el patio de parcela, disfruta de la zona de mayor silencio y grado de intimidad. La segunda estrategia proviene de la oportunidad de reducir el número de habitaciones de tres a una, permitiendo combinar varias actividades en el mismo espacio de forma más abierta y amplia. La nueva distribución trabaja como una concatenación de piezas en las cuales el mobiliario acompaña en todo el recorrido ofreciendo diferentes posibilidades a los espacios. Materialmente, se ha buscado un diálogo entre los elementos existentes: carpinterías con molduras, aperturas arqueadas, pavimento hidráulico y techos de vuelta catalana con los nuevos: mobiliario de madera realizada con paneles contrachapados de okume, baldosa cerámica esmaltada y mármol, creando con este nuevos elementos un juego de volúmenes, repitiendo patrones geométricos y marcando antiguas trazas.





















