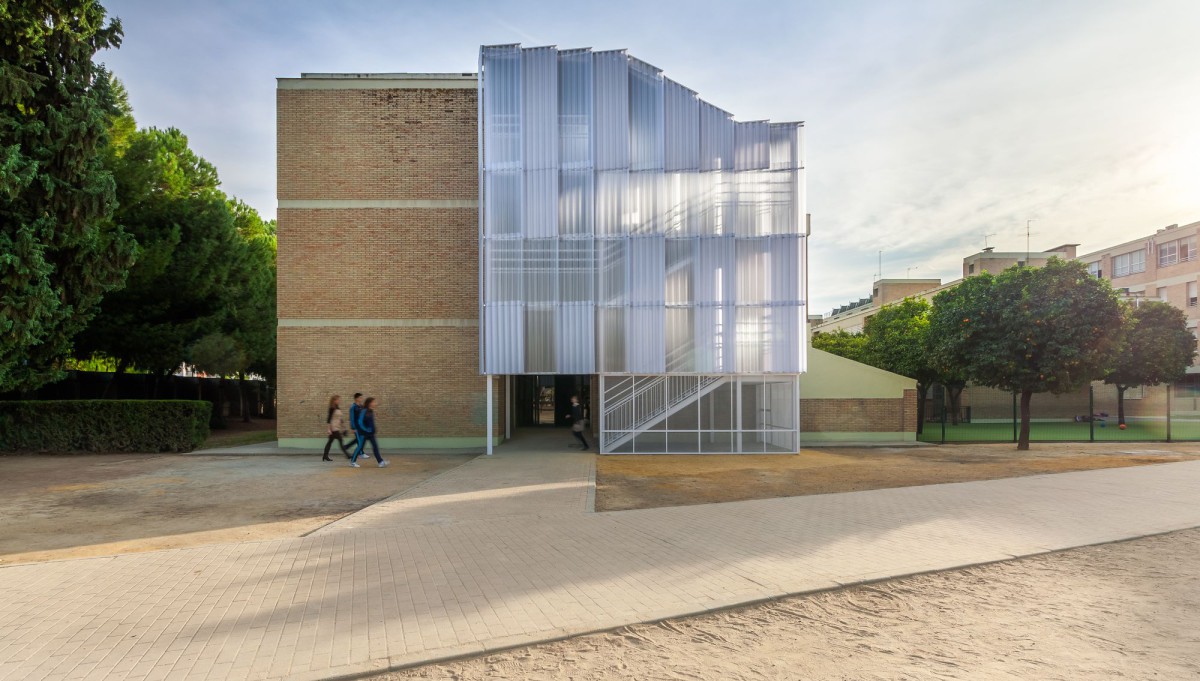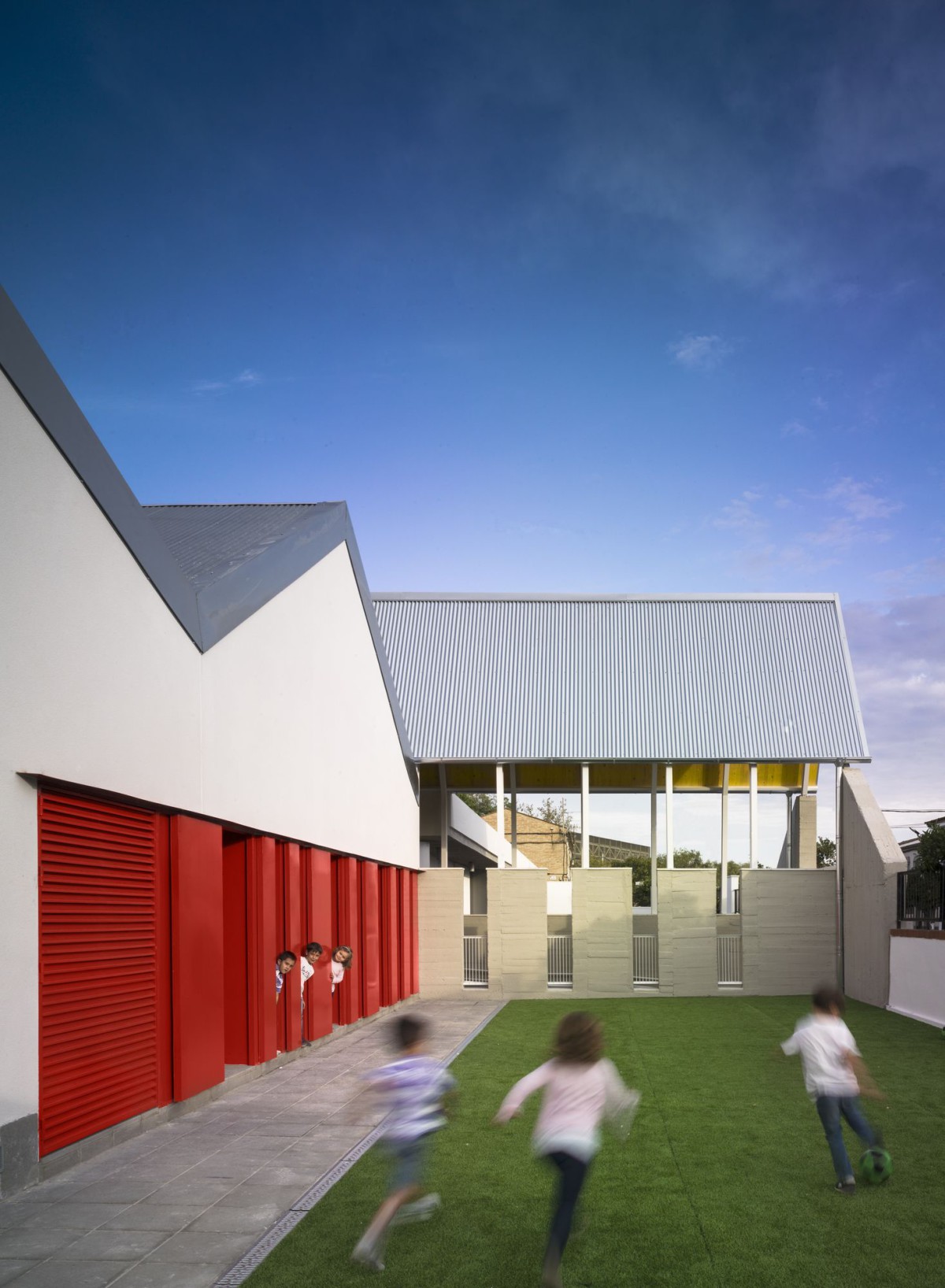Gabriel Verd Gallego . PHOTOS: © JUANCA LAGARES . + divisare
Until now the high school pavilion had a single staircase to evacuate two floors of classrooms. 350 students who use it simultaneously in the hours of entry and exit.
To this must be added that the main access to the school is done at the other side of the building, so that the students’ access to the high school classroom interfered with other internal uses of the school. The new staircase provides direct access to the classrooms and provide a second evacuation exit.
This new staircase must be able to be used under adverse weather conditions satisfying at the same time the demands of ventilation, lighting, … required by fire regulations.
The structure is made of steel, facilitating prefabrication and subsequent assembly. As a coating, cellular polycarbonate panels have been used, arranged in flakes that give the whole its iconic image. A translucent, light and air permeable ICEBERG that is coupled to the brick construction, a new “peripheral device” that optimizes circulation through the main building.
What were yesterday dark corridors are today luminous galleries, pure white and clear light that gives the reference to which guide the steps to the exit. Continue reading Gabriel Verd



.jpg)


