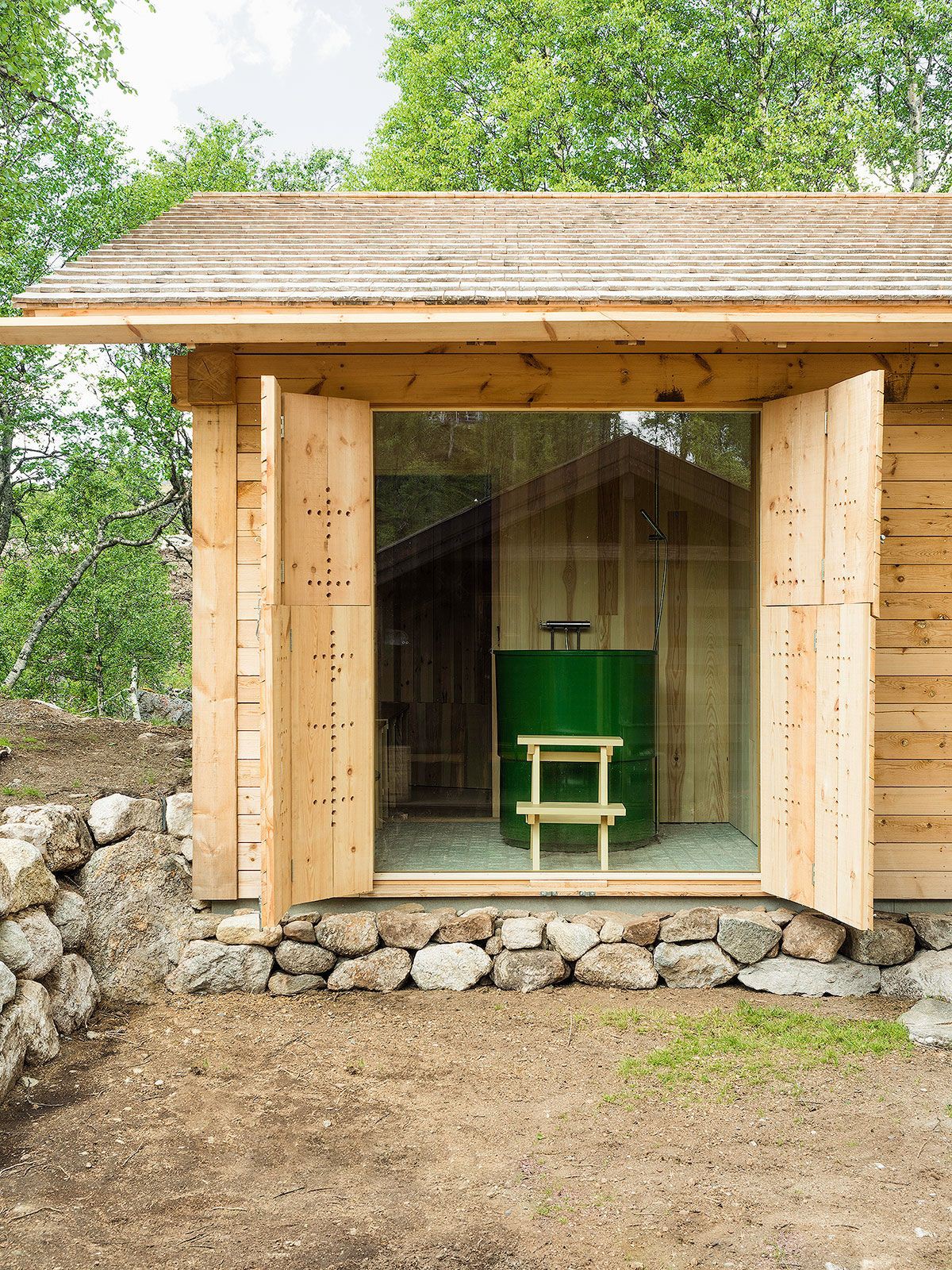
Arkitekt Folstad Knut . Photos: © Knut Folstad
Renovering med fokus på utviklingen av Kjøkken K05 for en gammel loftsleilighet på St. Hanshaugen, Oslo. Gylden eik legger seg mellom lyse, såpebehandlede furugulv og mørk trekonstruksjon. Med et bueslag blir underlige vinkler og små veggstumper til en ren skapflate som danner kjøkkenrommet, mens en løftet kjøkkenøy lager arbeidsplass. Ny, perforert trapp til vinterhage og takterrasse fullfører komposisjonen. Continue reading Folstad Knut


