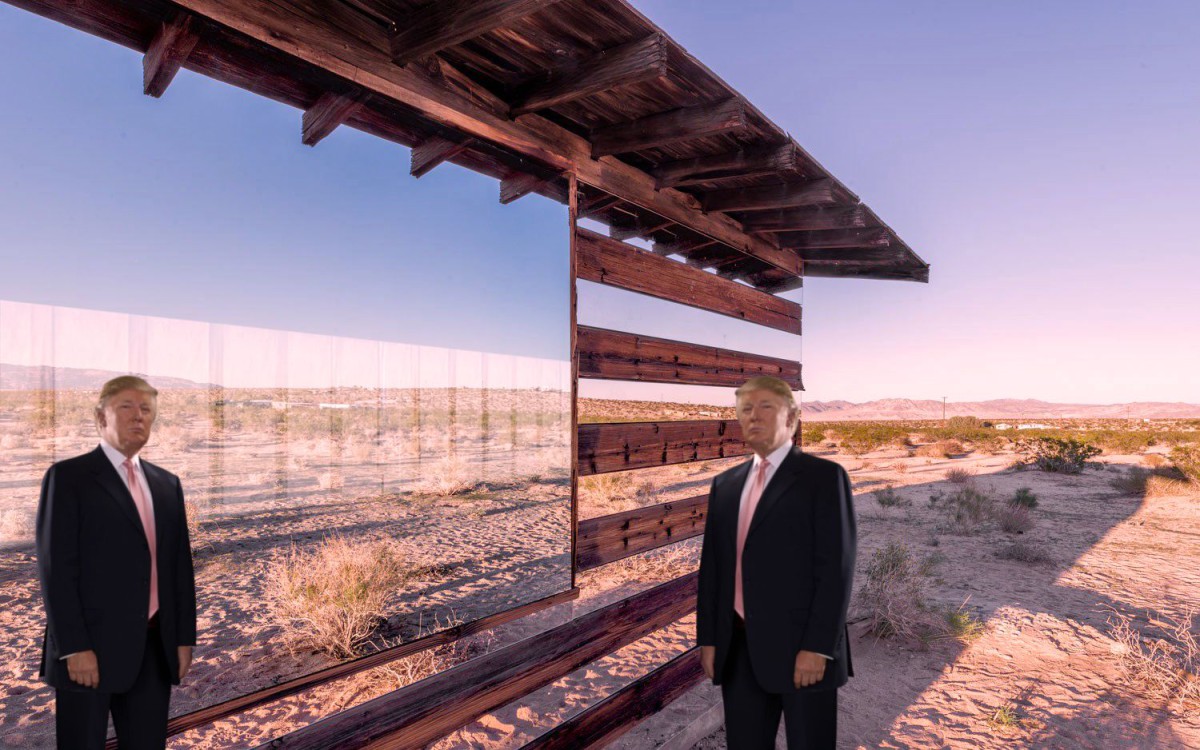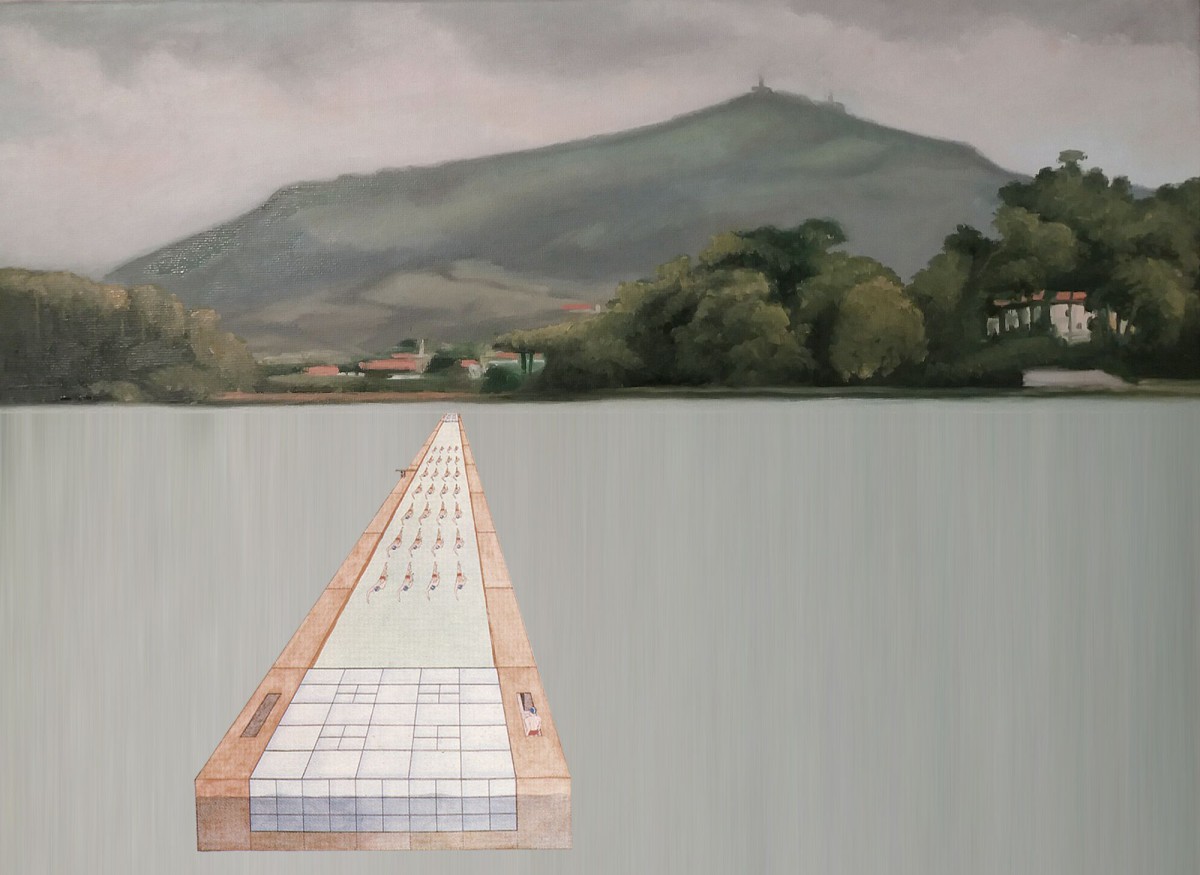GFA2 architects . Fernández-Abascal & Muruzabal . renders: © Choirender
A typological investigation on flexible and generous mid-scale civic buildings on the fringe of the city. The first iteration is materialised in the Torrelavega Youth Center. The architecture is defined by a simple concrete structure; the structure is the facade, the internal technical shafts, the green planters, the solar protection, and the vertical circulation. Round columns, thick slabs, a rectangular core, a generic curtain wall, white curtains, and local plants make the building. Continue reading GFA2 . Fernández-Abascal & Muruzabal






