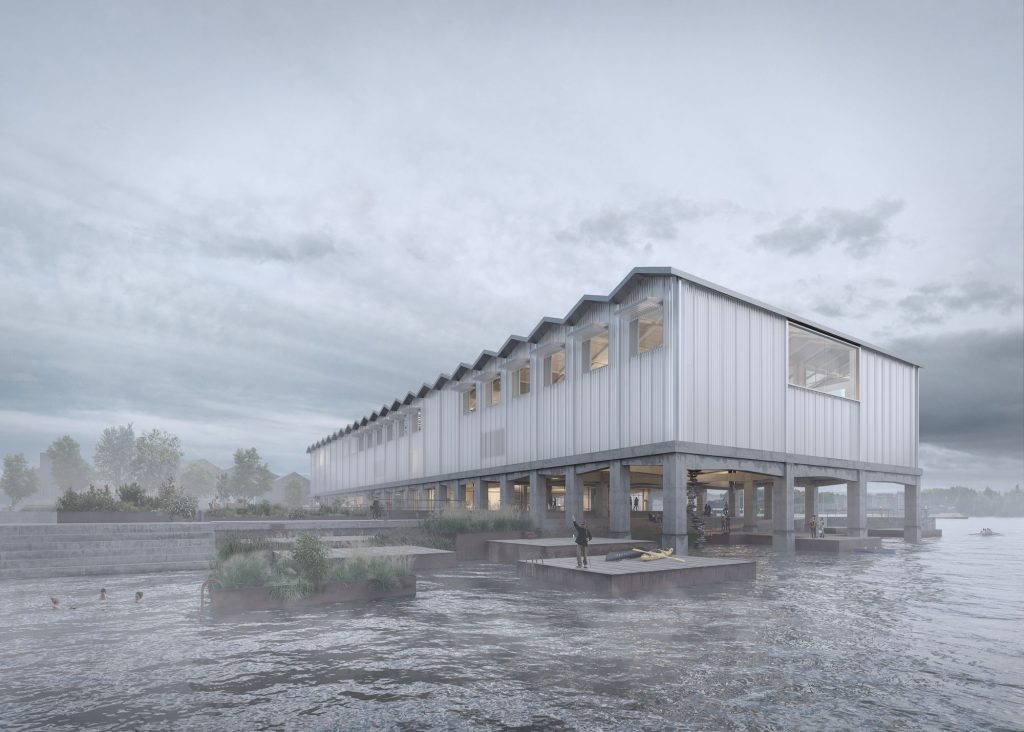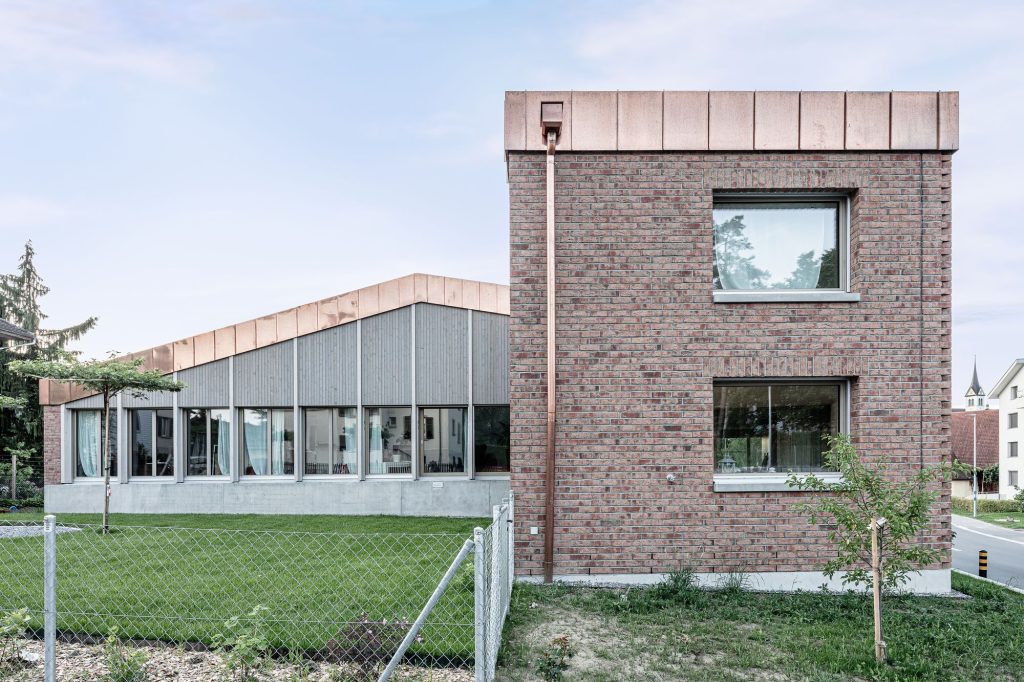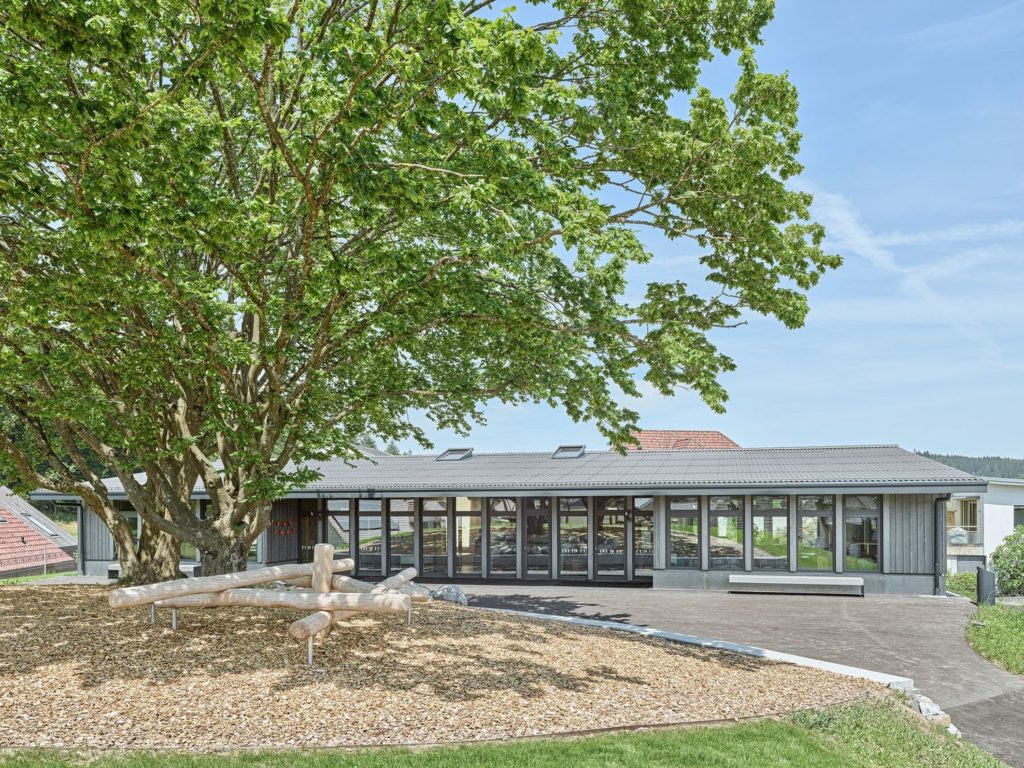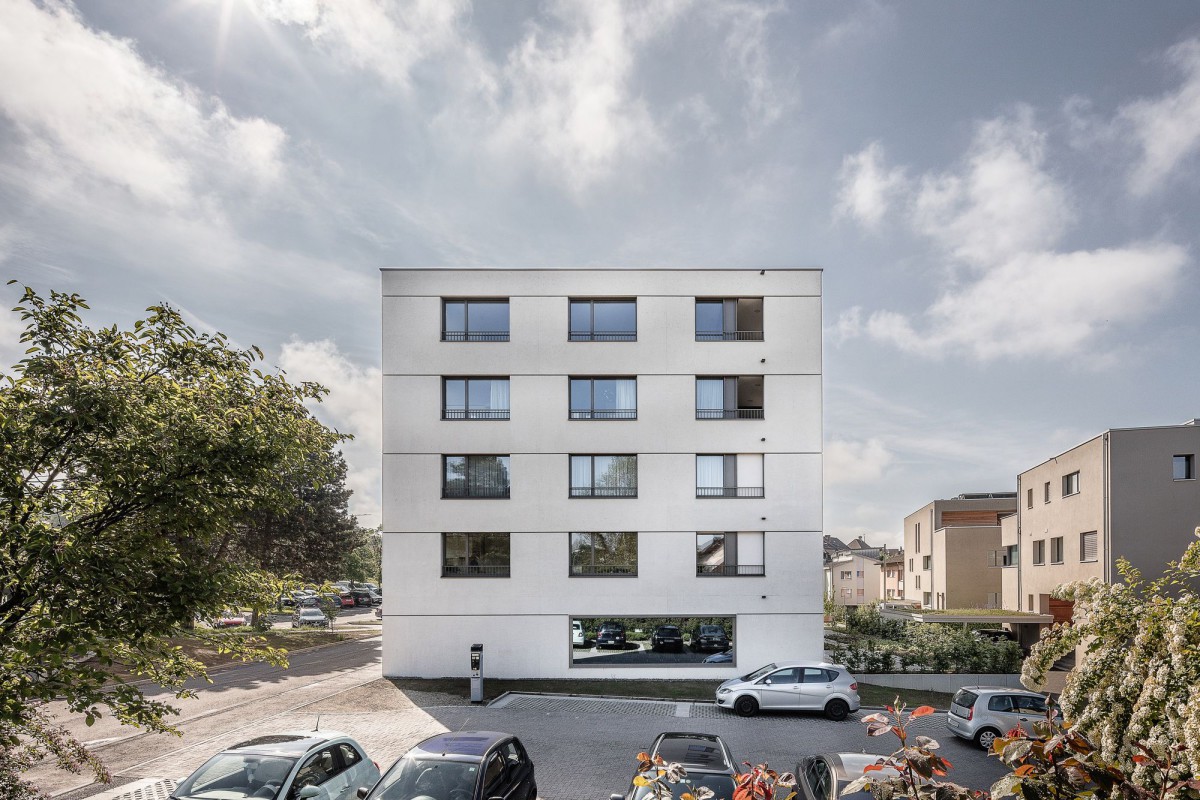
Dolmus Architekten . renders: © Dashvisual
The competition area is situated within an intermediate urban zone, serving as a link between soon to be a green landscape area and the harbor backdrop. Here, infrastructure buildings and historical landmarks, including the castle, create a unique urban tapestry. Future urban development envisions densification of the surroundings with versatile mix of functions. In response to this evolving urban panorama, our project emerges as an urban „joint“ aiming to connect the diversity of existing and future structures, blending cultural and functional elements. Continue reading Dolmus Architekten





