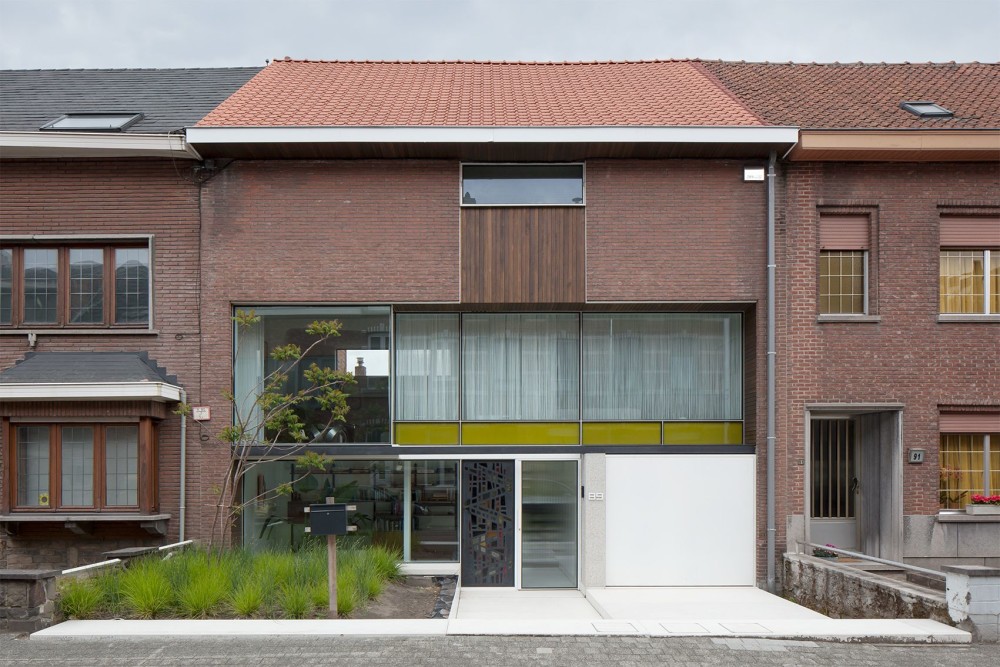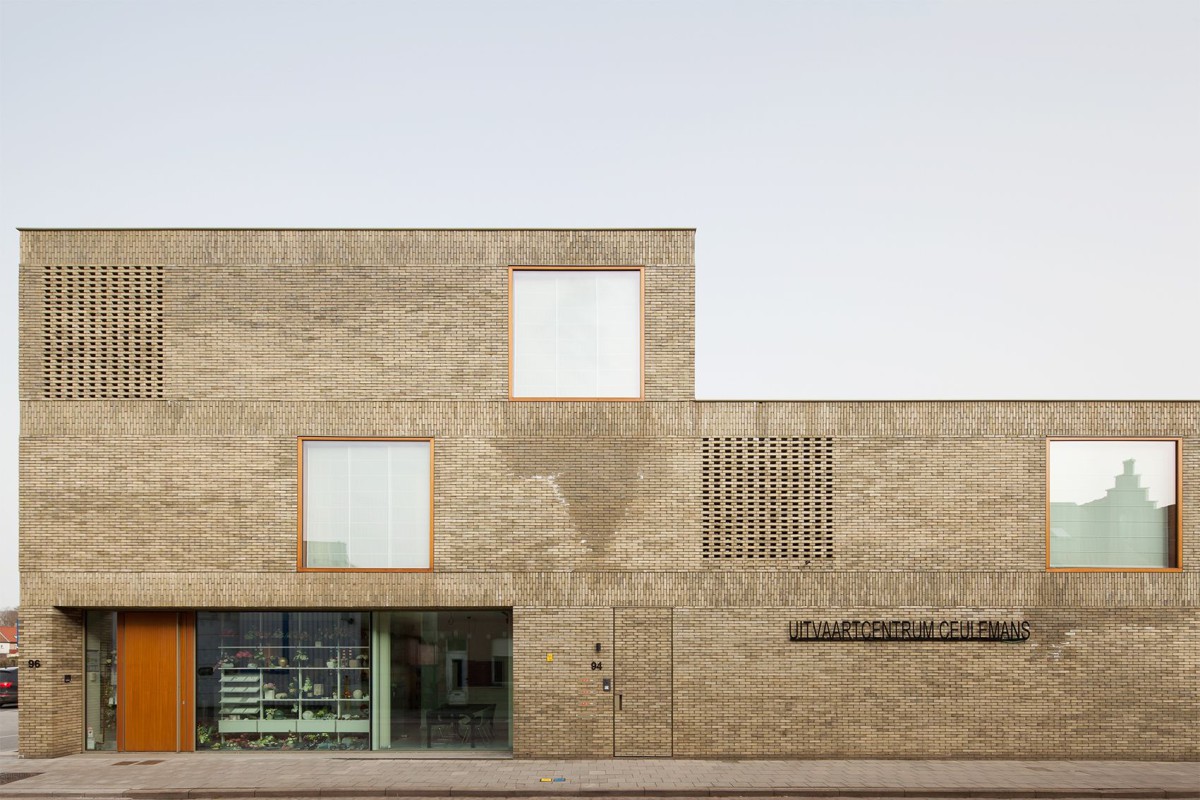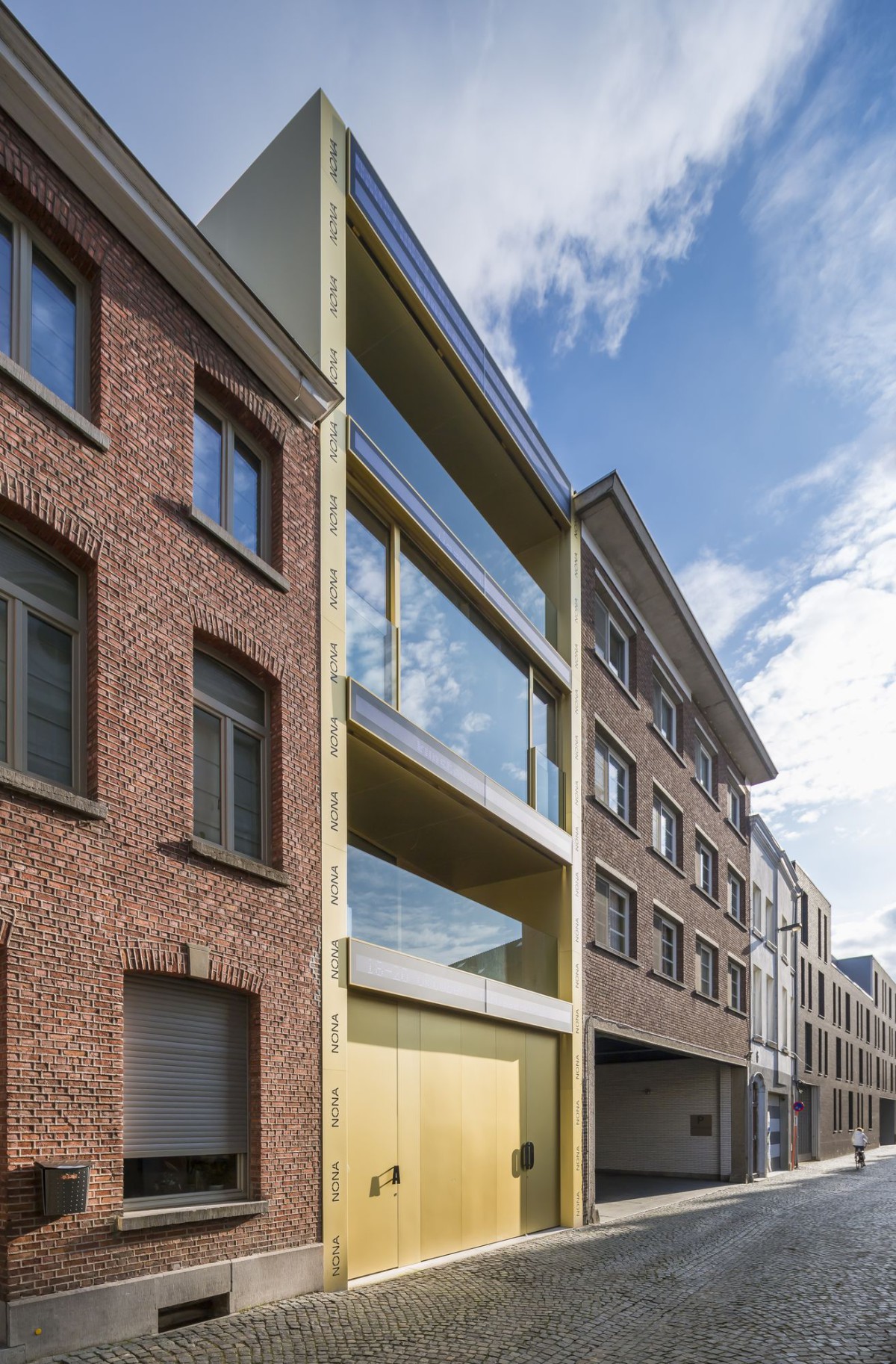
dmvA . photos: © Sergio Pirrone
In one of the main roads to the historic center of Mechelen, dmvA designed a new building with six apartments. The project responds to the urban historic context characterized by 19th century houses, narrow lots, and the presence of canals. For decades, developers have been struggling with the undeveloped terrain along the Sint-Katelijnestraat. The historical surroundings, the small scale, the irregular plot and the location next to a covered canal were often breaking points to realize a feasible development. ‘In de Stad’ is a contemporary yet honest answer to the developer’s request to build as many residential units as possible on a small undeveloped spot. The result is a sustainable, timeless and small-scale infill project that subtly nestles into the historic urban fabric. Continue reading dmvA





