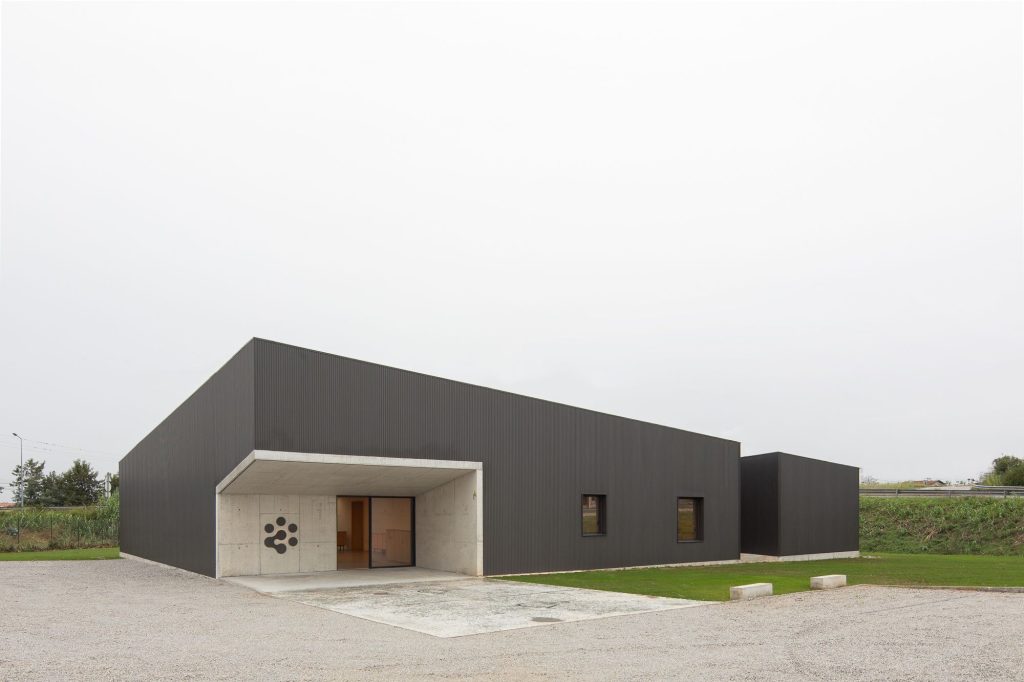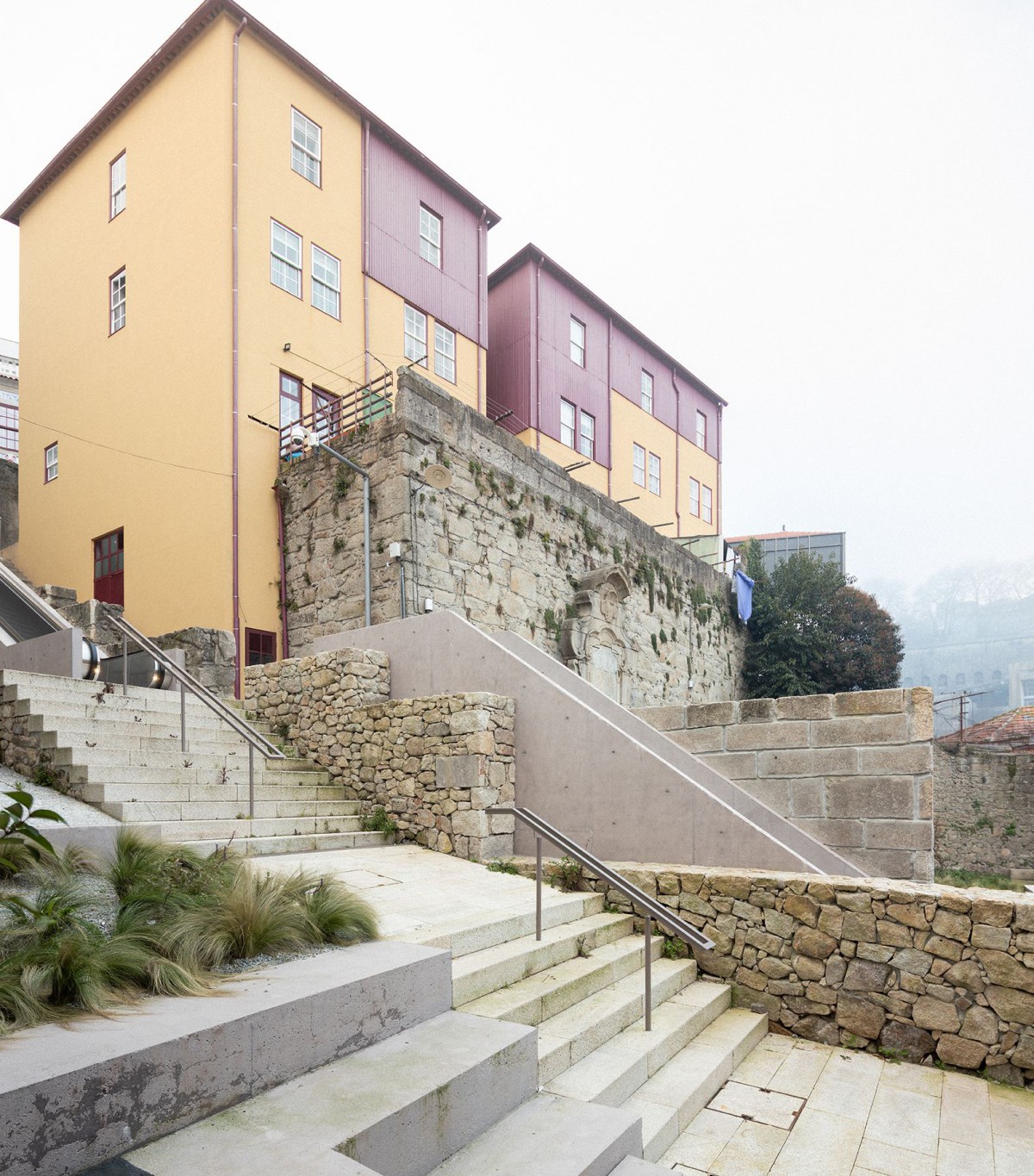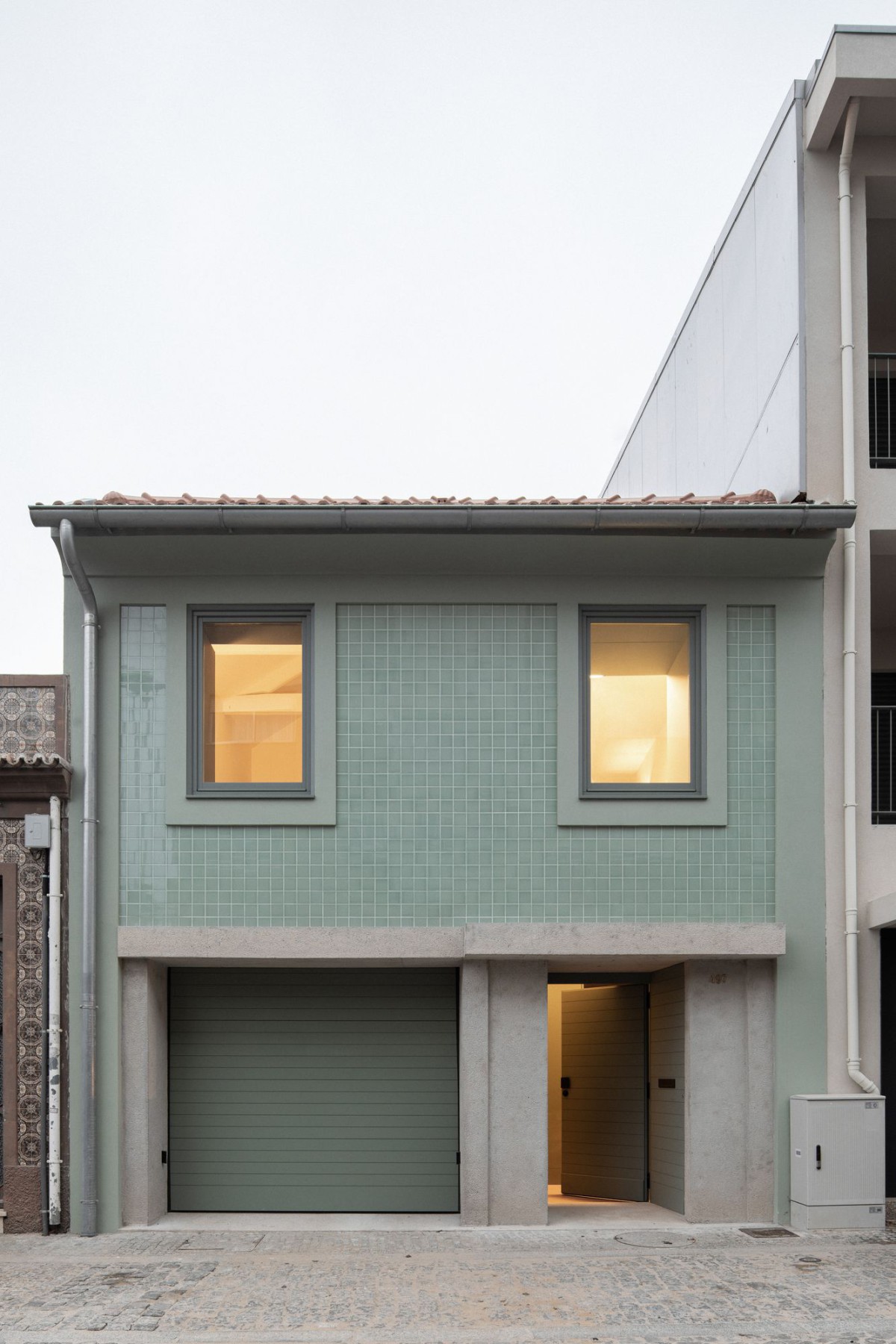Pinto Bessa II . PORTO

depA architects . photos: © José Campos . + archdaily
Rua de Pinto Bessa, located on the eastern edge of the city of Porto, was planned at the end of the 19th century as a structuring road that could connect the consolidated city to the new main train station of the city, Campanhã. Due to its importance, its generous profile aspired the construction and densification in height of the two fronts. This housing block aim to respond to this urban intention. Occupying an awainting plot of land at the street, it extends along the entire length of the plot, taking advantage of the height defined by the visible buildings and creating a new facade metric that respects the vertical proportion of the surrounding buildings. Continue reading depA architects






