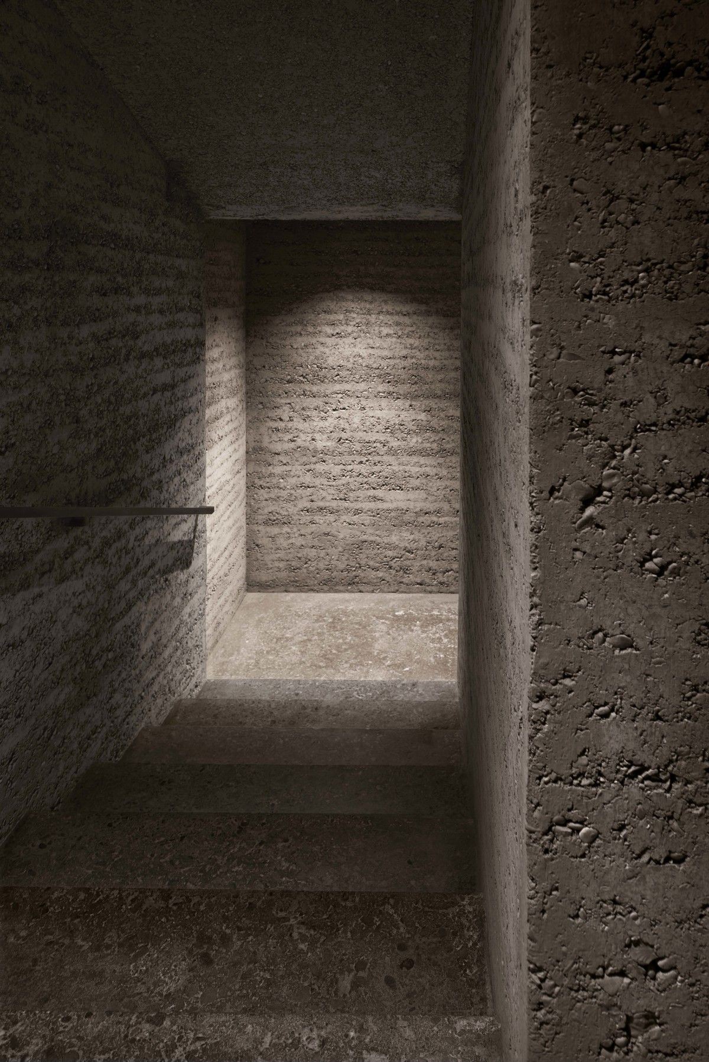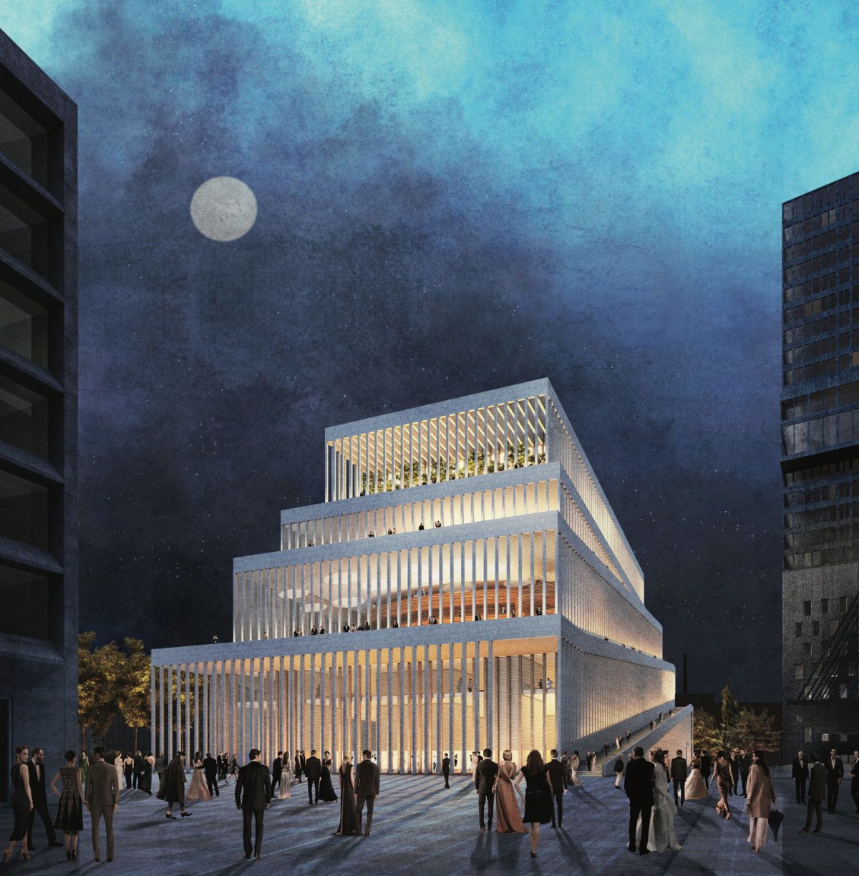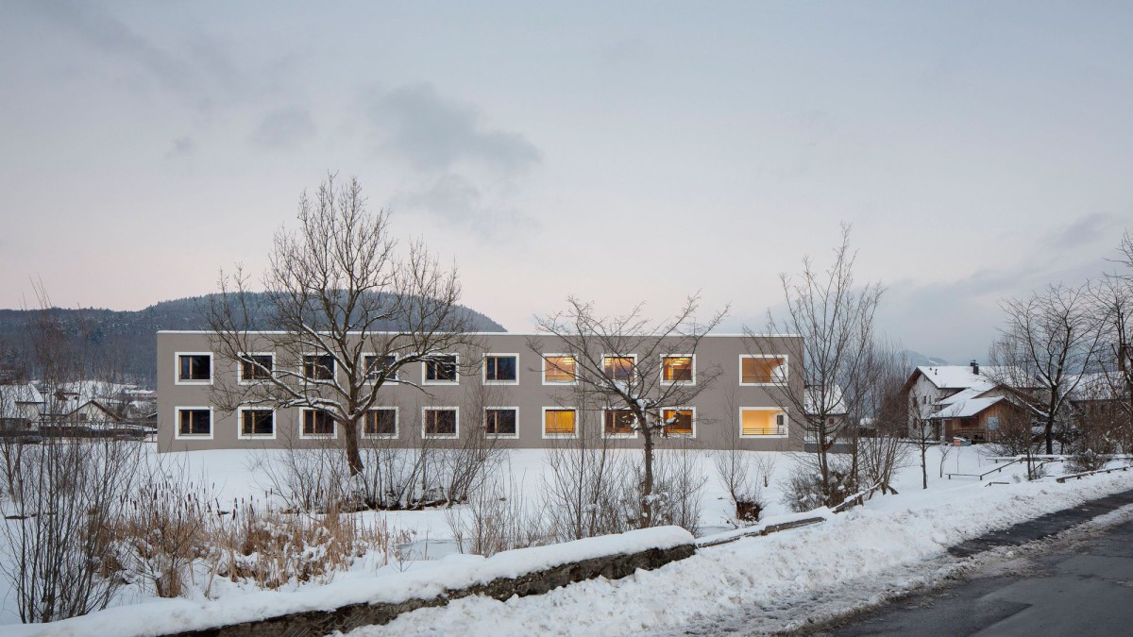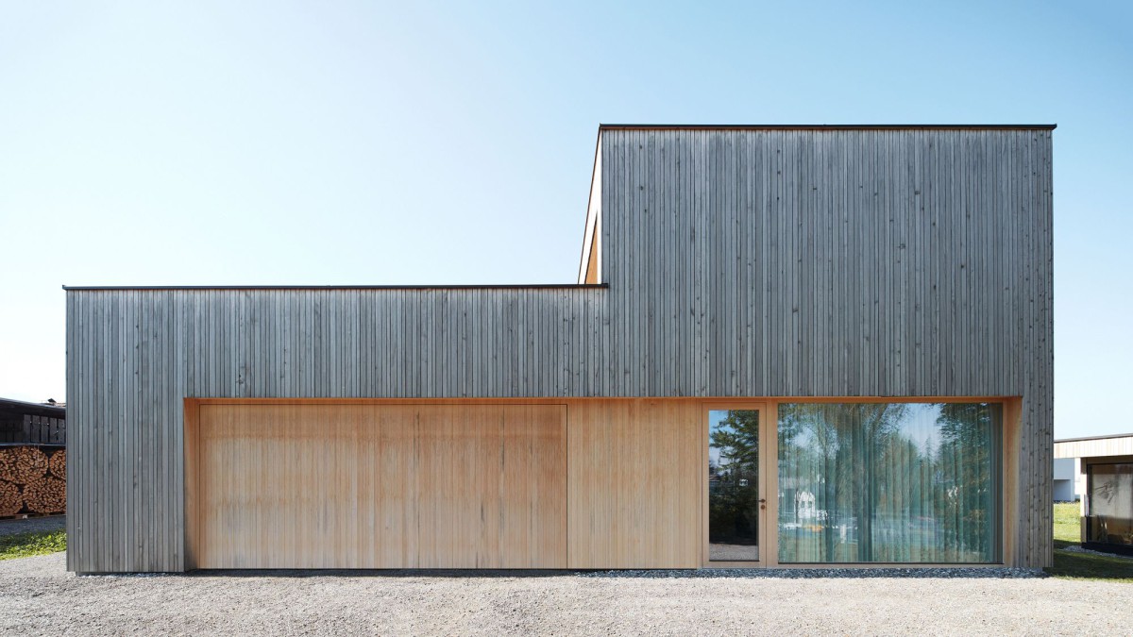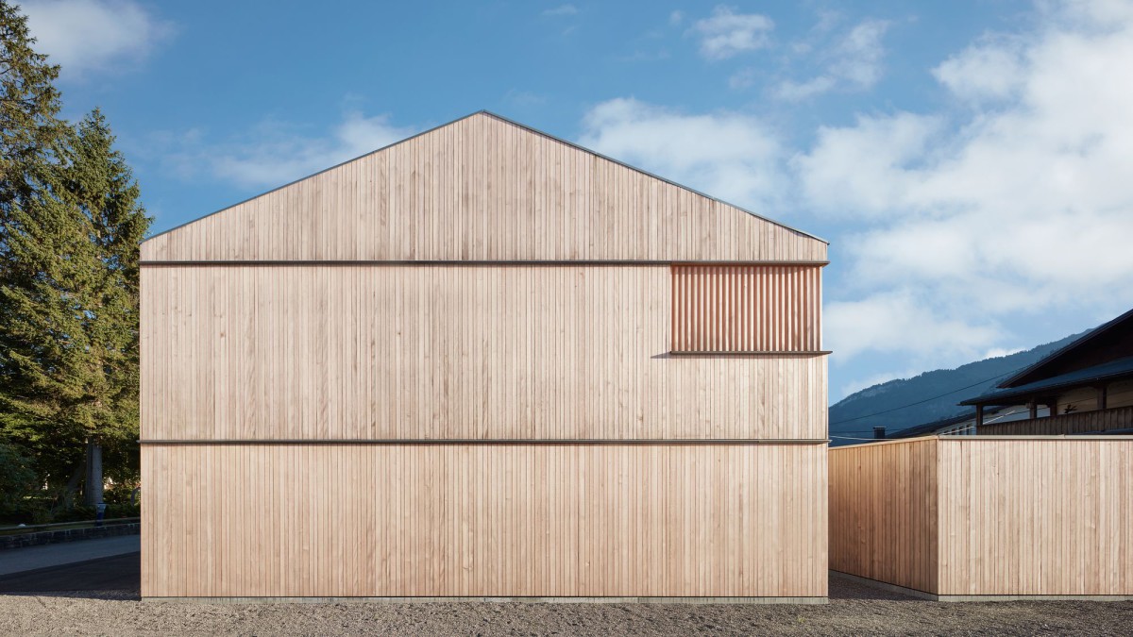cukrowicz nachbaur architekten . photos: © Adolf Bereuter
The Suelchen church as it stands today was built in the late Gothic style between 1447 and 1454. Groundworks during a recent renovation revealed the foundations of a pre-Romanesque church with a triapsidal chancel dating back to the 9th century. Subsequent archaeological investigations revealed an even earlier predecessor, believed to be from the 6th or 7th century, beneath the foundations. Continue reading cukrowicz nachbaur

