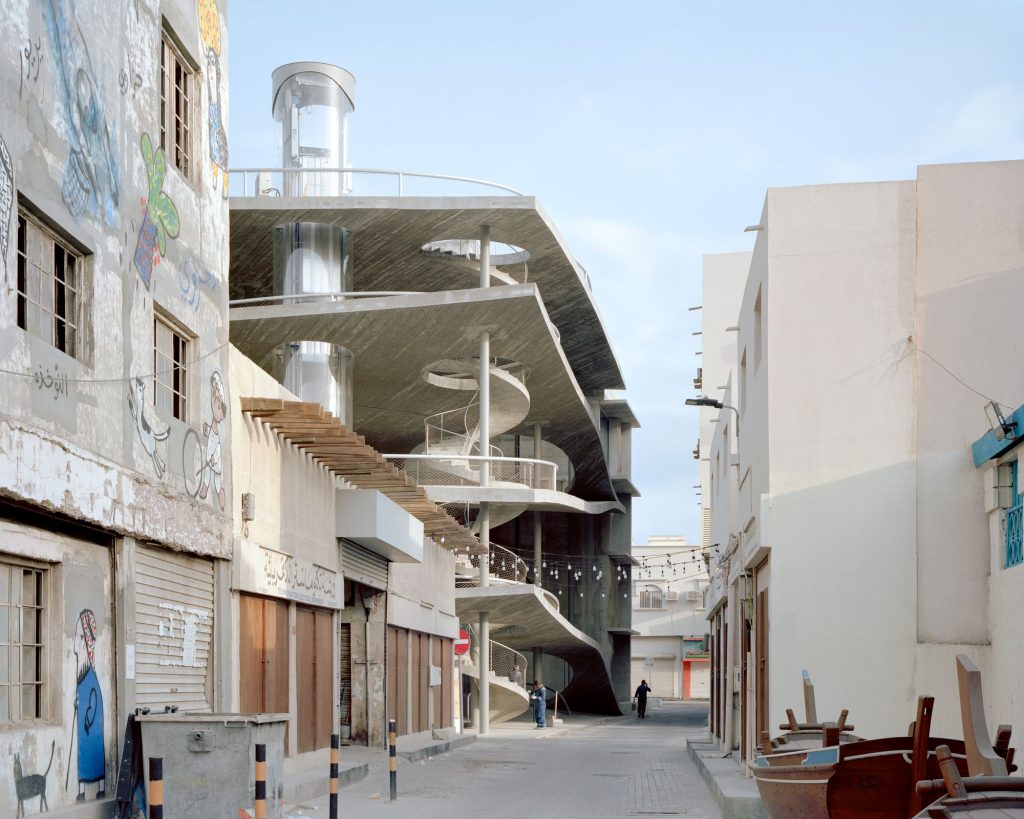
The four car parks in the Old City Center of Muharraq are part of the Pearl Path Project by the Ministry of Culture of Bahrain. This project combines the renovation of traditional residences and contemporary projects like the Pavilion for the World Expo by Anne Holtrop, a visitor center by Valerio Olgiati and a series of urban squares by OFFICE. The car parks cover and multiply the large open voids in the dense medieval urban structure of Muharraq. They create first and foremost a space for the public that could also be used for prayer, events or markets. Many people will visit the buildings not just to park their cars, but also to experience the ever-changing spaces walking through these structures. The parking facilities in Bahrain’s old city center of Muharraq consist of four buildings with a total surface of 45’000 m2. They follow the same principles of design in four different ways on four different plots. The slabs of these buildings bend and slope, merging into each other so that they also serve as ramps connecting one level to another. The slabs create a distinctive spatial experience when moving up or down the car park through their geometrical transformation from concave to convex, high and low, into spaces expanding to the interior or to the outside of the building. The movement of the cars creates a continuously changing space throughout the entire building.
Continue reading christian kerez





