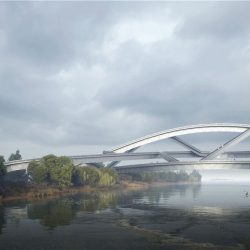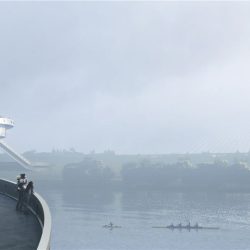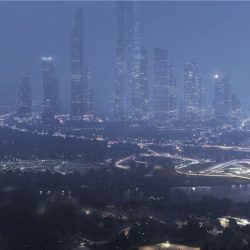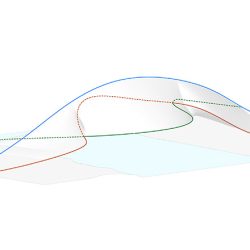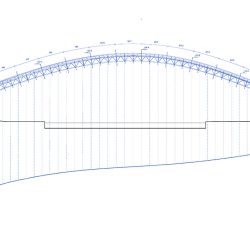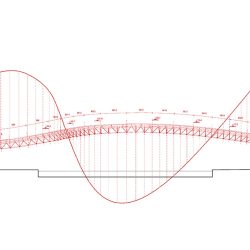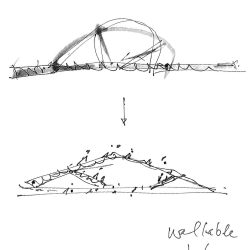
The pedestrian bridge project is located at the intersection of the Mingwai Guo-Qinhuai Xinhe Baili Scenic Belt and the Yangtze River. Through the construction of a pedestrian bridge with perfect functions, exquisite structure and first-class quality, the project will further link the space between the two sides of the strait, activate the blocks on both sides, and improve the environment on both sides of the strait. After completion, it will become a city-level landscape landmark in Nanjing, as well as a LOHAS style, convenience and comfort. An urban leisure destination for finless porpoises.
Concept idea
Just as many streets are simply the quickest way to connect two places on the map, so many bridges are simply connecting the two banks of a river, and nothing more. The layout of paths in Chinese gardens is quite different: the route seems to be random, but it has been carefully planned, allowing visitors to get more surprises within a limited enclosure.
The turning lines in the garden give visitors a different perspective to experience the plants at the same location at multiple levels. The pedestrian bridge suspended on the river also has the same effect as the garden: it provides a multi-dimensional and expansive view to enjoy the river bank and surrounding scenery. Visitors can walk through the Qinhuai New River through three different walking paths, and enjoy the river, landscape and city in a different way of walking.
Urban environment analysis
The base is located at the estuary where the Qinhuai New River joins the Yangtze River. The Yangtze River is the mother river of Nanjing, and the changes on both sides of it are a vivid epitome of Nanjing’s urban development. The key location where the pedestrian bridge is located has important cultural landmark significance, and it will become one of the most important landmarks in Nanjing after its completion.
The pedestrian bridge hopes to integrate the perception concept of “three distances” into the three viewing paths of a bridge, creating a poetic walking experience that can be viewed, admired, perched, and traveled.
Landscape Concept Design
Bridges and landscape designs are consistent and integrated into nature. The pedestrian bridge not only sets up a passage for both sides, but also condenses the subway hub, Yuzui Park, Wetland Park, the dams along the Yangtze River and Qinhuai New River into a whole with a diverse and multi-level trail system, becoming a leading landmark.
Structural Concept Design
The pedestrian bridge consists of different paths that connect the river banks. The path organization mode related to the experience of walking and different scenes is formed through a series of visual simulations. Concurrent structural studies have also explored how the junctions can be fastened together to bring the three separate bridges together into one monolithic bridge that supports each other.
Unity of architecture and structure
The design process for the pedestrian bridge was based on a close collaboration between architect Christian Kerez and engineer Joseph Schwartz from the very beginning. One of the important features of the design is that the three walks on the river are the structure itself, and all the structural components of the bridge can be directly accessed by visitors.
During the design process, several trails were combined in space, and finally three main paths were determined under the principle of economy. The three main structural elements, the “main beams”, are located on three different spatial levels and are combined into a monolithic static system. The structure is based on the classic arch, which on the one hand consists of an arch with a suspended deck, and on the other, also through a system of hollow trusses, consisting of main beams and connected approach bridges.
Economical and Modular
The bridge structure adopts a modular design, by using build-to-repeat and economical construction methods to achieve complex geometries in the scheme, avoiding the use of complex scaffolding and stationary cranes. Since all construction can be carried out from the river bank, there is no need to erect supports in the middle of the river for construction.
Smaller mobile construction equipment such as pneumatic cranes, human lifts and carts can be used during construction, avoiding the use of expensive heavy construction machinery. Prefabricated components can be transported by truck to circumvent transport size constraints. This optimization of the construction process not only greatly shortens the construction period, but also reduces unnecessary disturbance to the surrounding areas.
Epilogue
The scale of the pedestrian bridge is not large compared to the adjacent expressway bridge and the surrounding Yangtze River Bridge, however, this pedestrian bridge will have the potential to attract more residents and tourists and provide a foundation for the future development of the new CBD area. The importance of the pedestrian bridge is not only in linking the space on both sides of the strait, but also in its prominent landmark, which improves the urban landscape of Yuzui CBD from the Yangtze River, thus forming a new business card representing the gateway to Nanjing Binjiang. It will have a long-term view of the riverside gateway, the future development of Yuzui CBD, and the international image of Nanjing.
_
Architect: Christian Kerez
Structural Engineer: Joseph Schwartz
Project team: Bartosz Bukowski, Valentin Rabitsch, Jia Bin, Rafal Sliwa, Jorge de Jorge, Tom Ryan, Gioia Aurora Rossano, Justyna Poplawska, Lu Yang;
Project location Nanjing, Jiangsu
Program Status Winning Program



