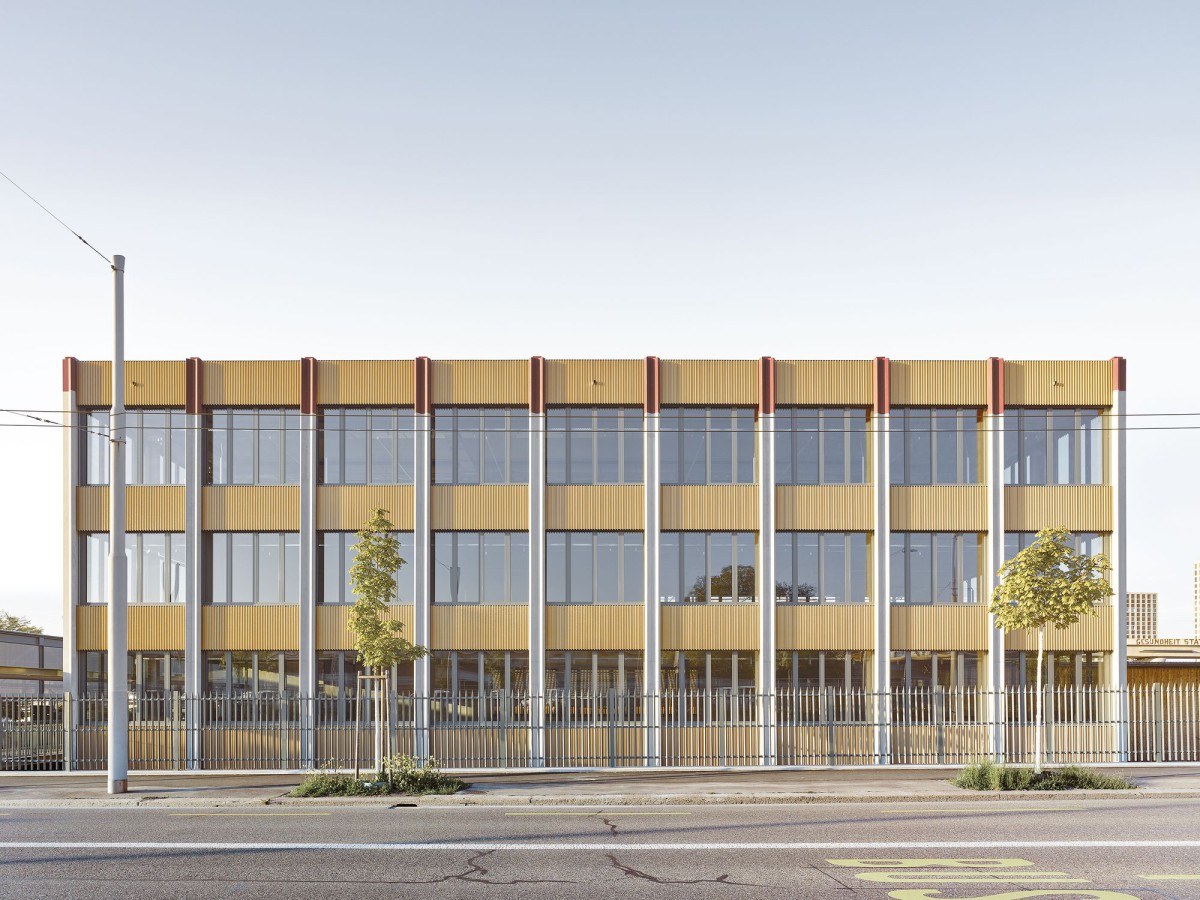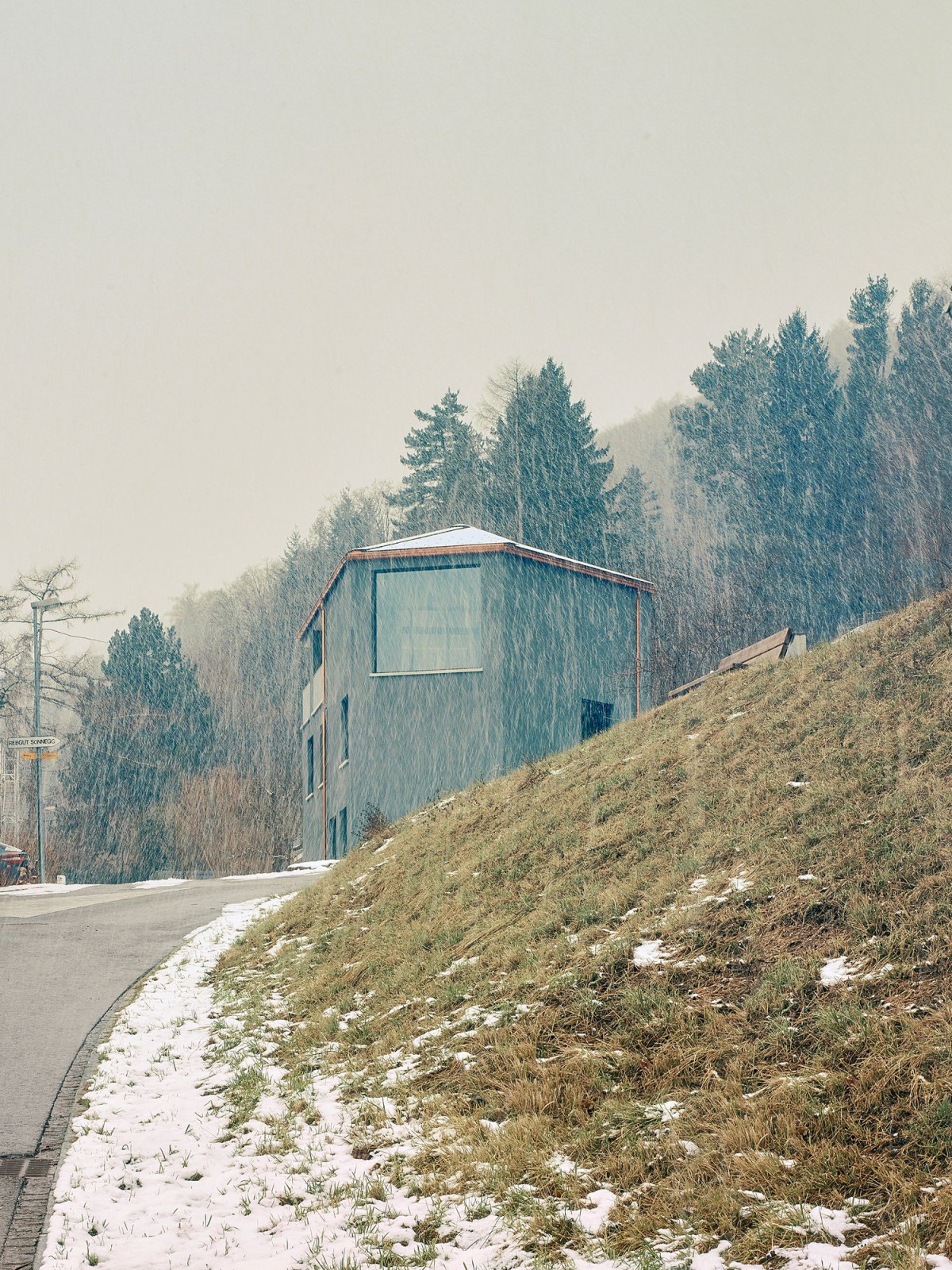
XM Architekten . Brassel Architekten . photos: © Yohan Zerdoun
As part of the overall renovation of the Basel SBB train station’s western wing, various historical spaces were rejuvenated and reconfigured to meet the demands of the French Railways (SNCF), French Customs, and the Swiss Transport Police. The station building is a monument listed in the Swiss Inventory of Cultural Property of National and Regional Significance. Accordingly, the design mediates between specific requirements of users regarding spatial configurations, materials, and installations, and the provisions of heritage protection, which negotiations were carried out in close collaboration with the Cantonal Department of Monument Preservation, Basel. Continue reading XM . Brassel





