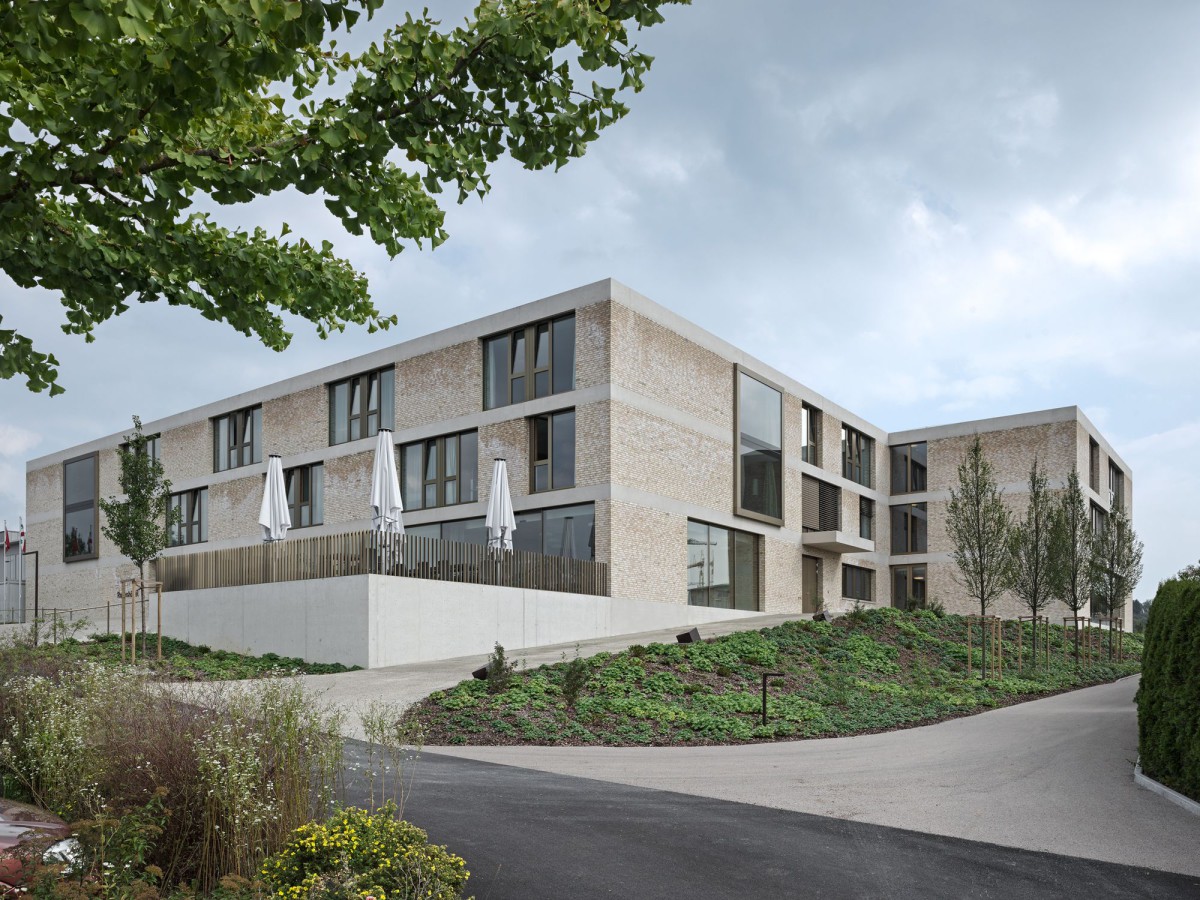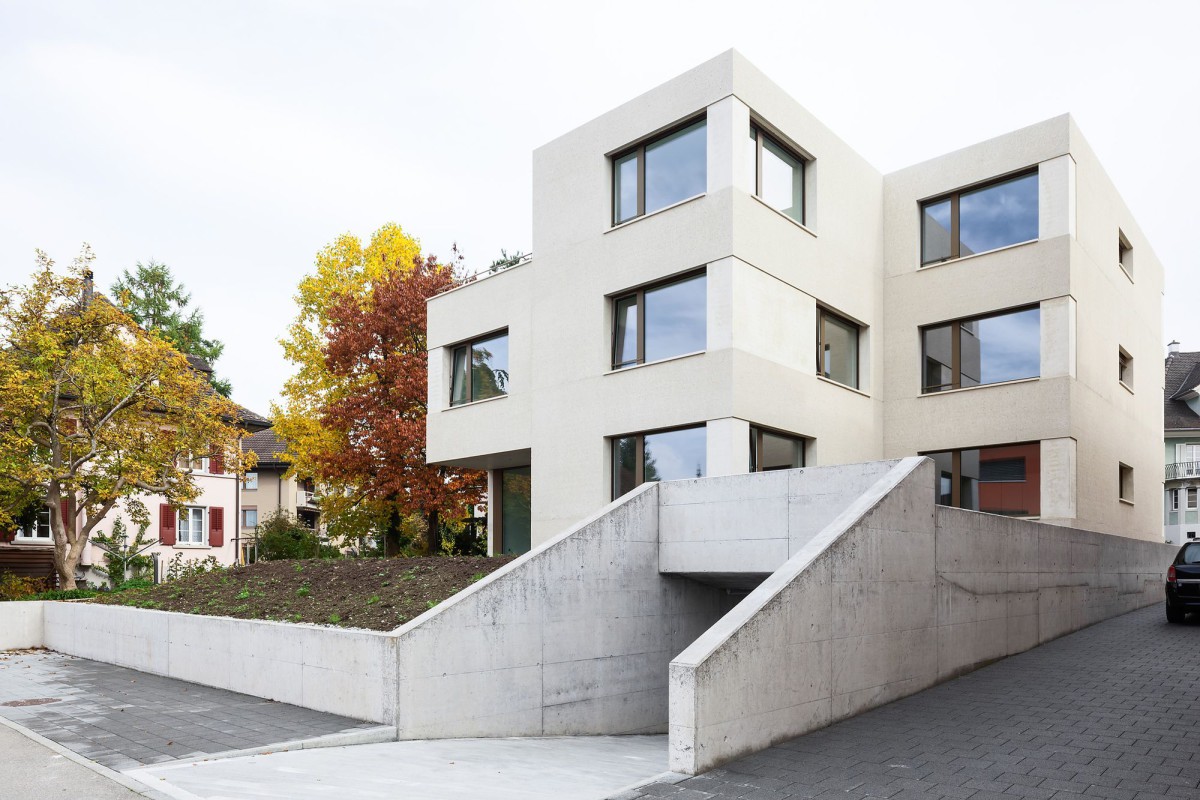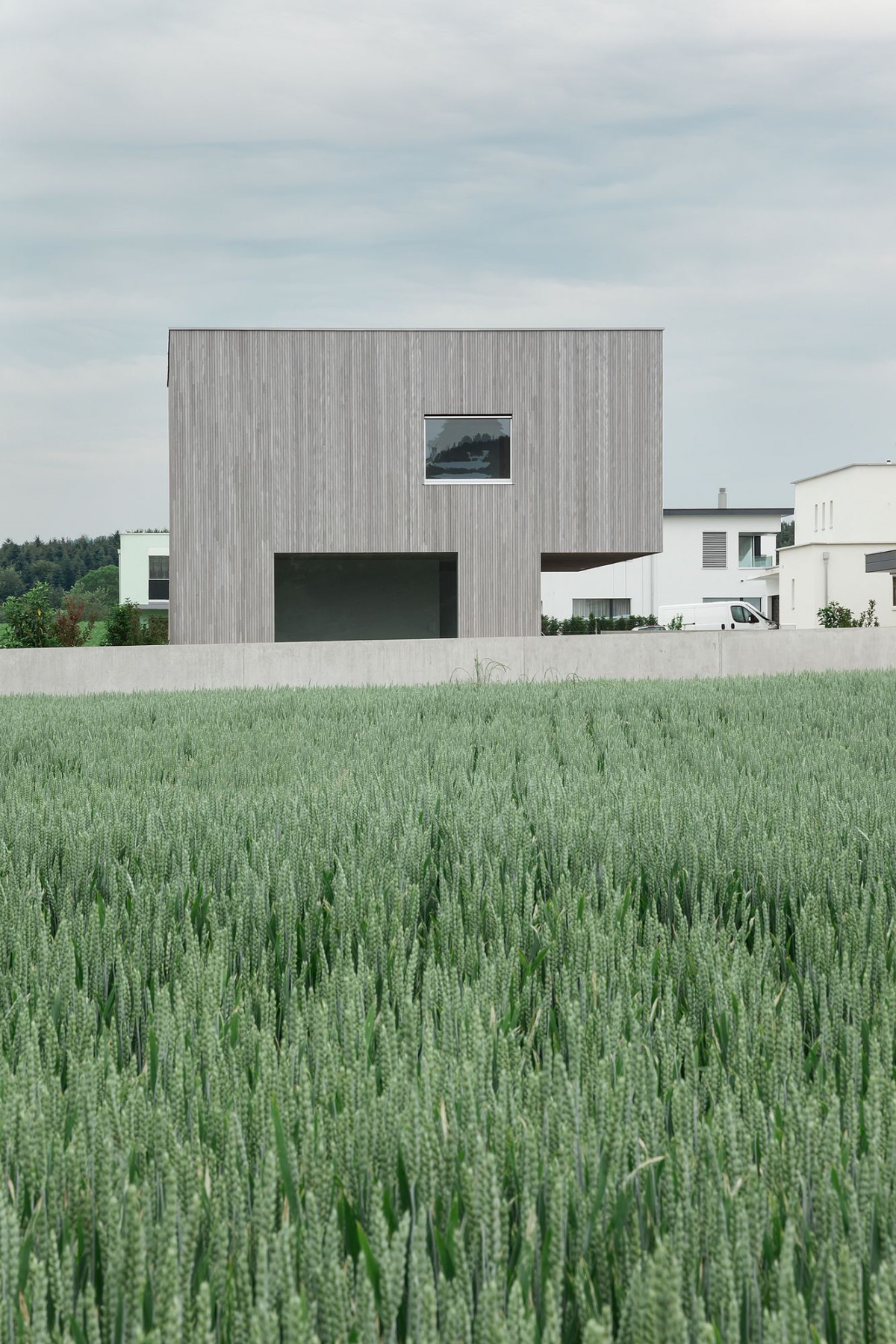blgp architekten . photos: © Claudia Luperto
Hochdorf is the social center of the Lucerne Lake Valley and has grown steadily over the past ten years. The community has just under 10,000 inhabitants.
The site on which the three apartment buildings are being built is located on the northern edge of the village on Moosstrasse. Continue reading blgp





