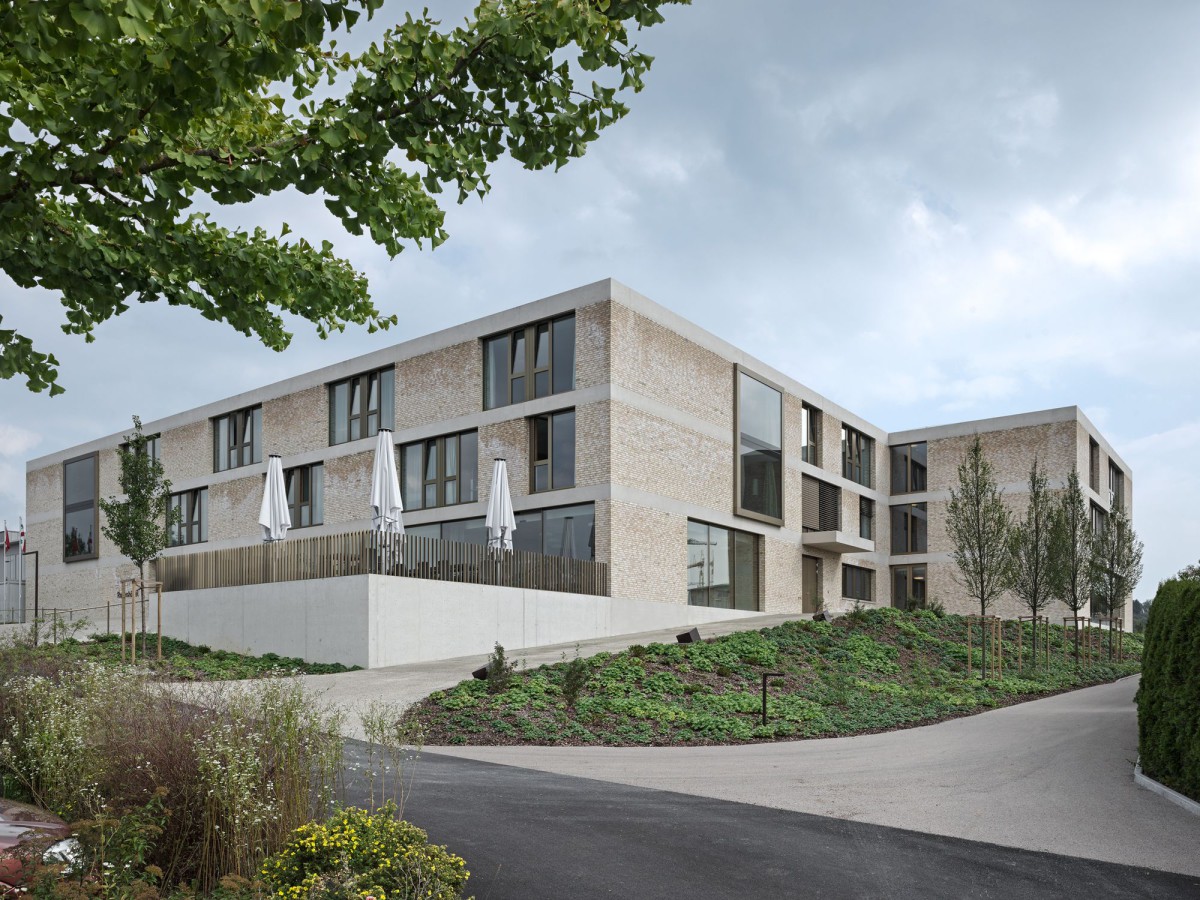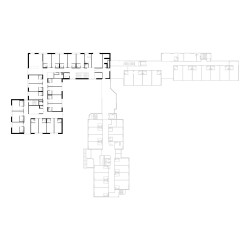blgp architekten . photos: © Roger Frei
The annex with the new main entrance ties in with the existing structures. The public facilities – chapel, cafeteria, dining hall, administration – are located on the new ground floor. The open foyer leads on to all nursing wards. The angular construction creates a courtyard between the old and new buildings which serves as the new centre of the complex.
The new building is marked by its facade of exposed masonry. Deliberate simplicity informs both interior and exterior, with exposed concrete, limestone and oak ensuring clear aesthetics. Bricks are used inside the chapel as well, providing a sense of security in this room of devotion. The entire complex is compact by design, but thanks to panoramic windows, particularly at the ends of the corridors, fantastic views open up from every spot.
_
Der Erweiterungsbau mit neuem Haupteingang knüpft an den verbliebenen Bestand an. Die öffentlichen Einrichtungen – Kapelle, Cafeteria, Speisesaal, Administration - liegen im neuen Erdgeschoss. Vom offenen Foyer aus werden alle Pflegeabteilungen erschlossen. Der Winkelbau formuliert als neue Mitte der Anlage einen Innenhof zwischen Alt- und Neubau. Prägendes Element des Neubaus ist die Fassade aus Sichtmauerwerk. Bewusste Reduktion zeichnet das Äussere wie Innere aus, wo Sichtbeton, Kalkstein und Eiche für eine klare Ästhetik sorgen. Der nach innen gezogene Ziegelstein bei der Kapelle vermittelt in diesem besonderen Raum der Andacht Geborgenheit. Die gesamte Anlage ist kompakt konzipiert, eröffnet aber dank Panoramafenstern, gerade an den Flurenden, fantastische Ausblicke von jedem Punkt aus.
























