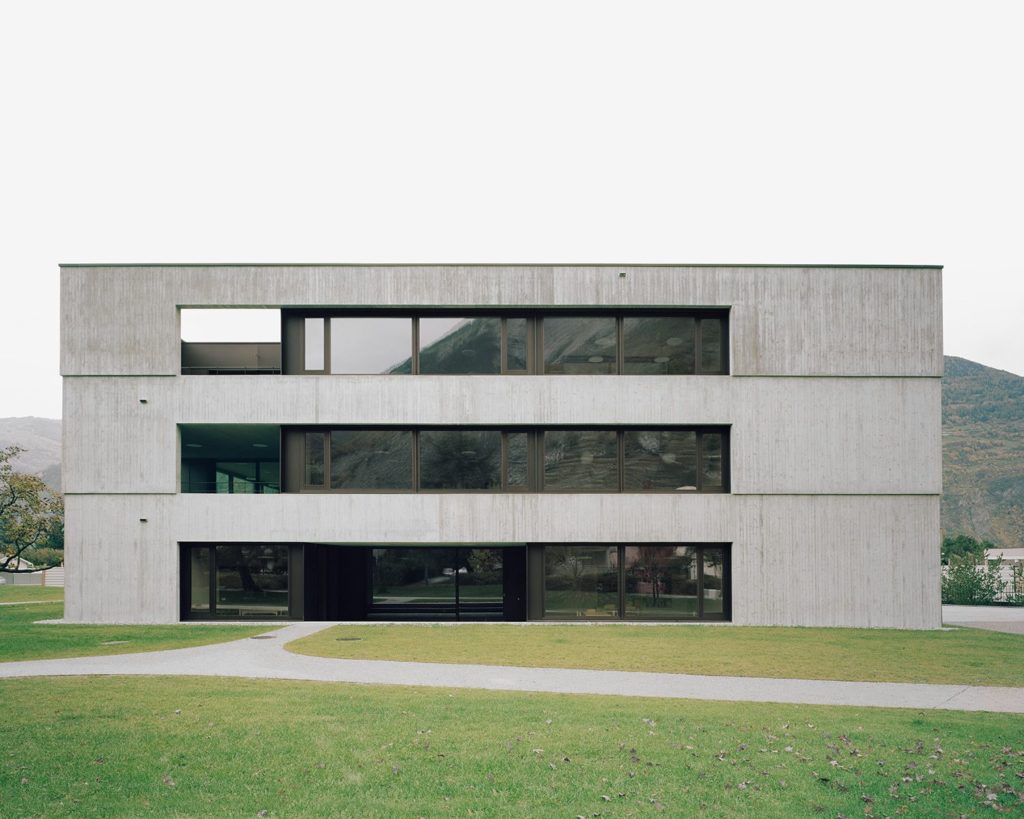
Berset Bruggisser Hasani architectes . photos: © Rasmus Norlander
Located in a residential area, the existing school complex of Cordé has an entry sequence quite similar as the ones of the surrounding houses. Beginning on the road, A park-treated garden extends in front of a mineral space allowing access to the school. While praising the architectural qualities of the building, the project considers this association to the idea of « maisonnettes » unsuitable for the public function of a school center. The park seems disconnected from the schoolyards, which are themselves poorly contained. All the major spaces seem to be unconnected. Our proposal trough the project, was to requalify and reconnect these public spaces. The extension of the school and the sports hall, as well as the addition of a new volume (Kindergarden and nursery) define all together a new central space. All new and existing entrances are connected to this new main schoolyard. While contained between the buildings, this courtyard extends beyond the reference space into the new park with trees. The creation of a reference public space on a village scale seemed particularly appropriate for the village, which did not have any. Continue reading Berset Bruggisser Hasani


