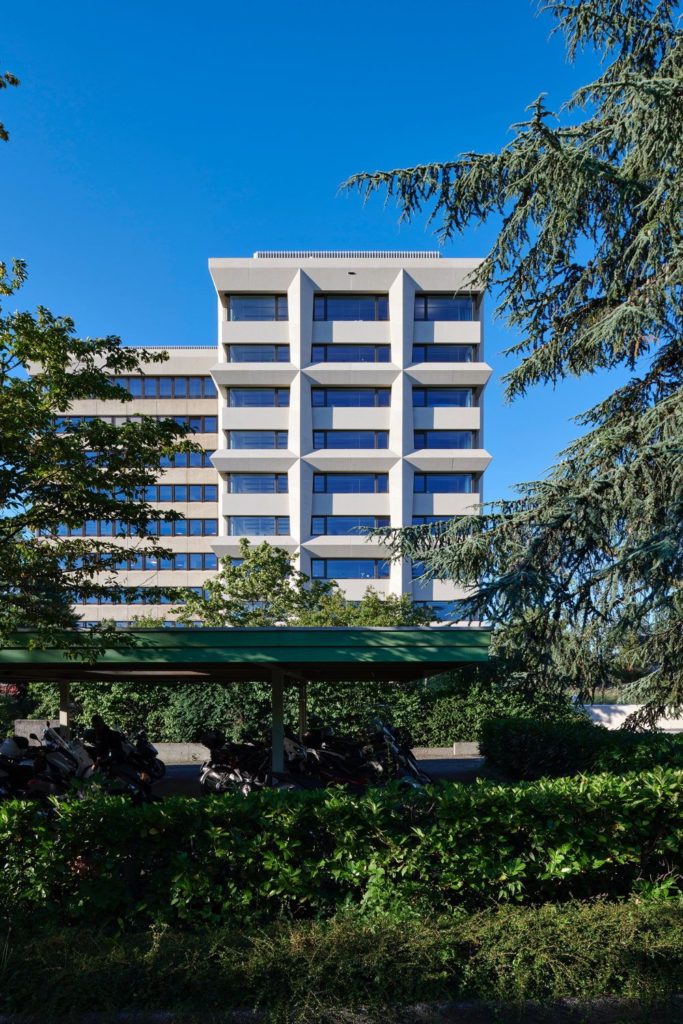Berrel Berrel Kräutler . renders : © maaars
Open competition. Second place. Continue reading Berrel Berrel Kräutler
Berrel Berrel Kräutler . renders : © maaars
Open competition. Second place. Continue reading Berrel Berrel Kräutler
Berrel Berrel Kräutler Architekten . Degelo Architekten . photos: © Barbara Bühler
Renovation work on the St. Jakobshalle offered the chance to adapt the 1970s hall, which was exemplary at the time, to today’s requirements. The intention was to retain the hall’s Brutalist character and develop its clear identity through the new buildings. The new project gives the impression that the complex had been planned this way from the outset. Continue reading Berrel Berrel Kräutler . Degelo

BERREL BERREL KRÄUTLER . Herzog Architekten
The extension to the administration building on Avenue Edmond-Voucher in Geneva is a ten-storey building that is directly docked onto the existing building. The spectacular placement of the existing office tower at the centre of the Parc des Franchises is retained through the direct insertion of the new, narrow volume. Continue reading Berrel Berrel Kräutler . Herzog
The project “Nexus“ places itself in the heart of the campus between the EPFL and the UNIL. It serves as a new central hub that connects all the surrounding building with the help of a new bridge.The ground floor is completely pubic and open. An arching concrete ceiling creates a generous atmosphere. The Restaurant, the shop, the foyer and the public entrances are found here. The upper floor are very functional and in contrast to the playful ground floor. The facade is made of deep concrete panels that serve as sun protection and gives the building a homogenous appearance while offering the maximal transparency. Continue reading BERREL BERREL KRÄUTLER

Berrel Berrel Kräutler . photos: © Eik Frenzel
The prefabricated timber-frame house stands on a slope with views over the hilly Alsatian countryside. The cubature of the detached house reflects the skilful orchestration of the local building code specifications, with the interior divided into split levels in order to create four independent levels.The roof and short façades are clad in a skin of copper-titanium-zinc alloy, while spaced wooden slats were used on the long sides. The façade materials accentuate the idiosyncratic volumetry of the wooden house. The structure is formed by a wooden shell mounted under the roof, which serves as the upper storey. Continue reading Berrel Berrel Kräutler