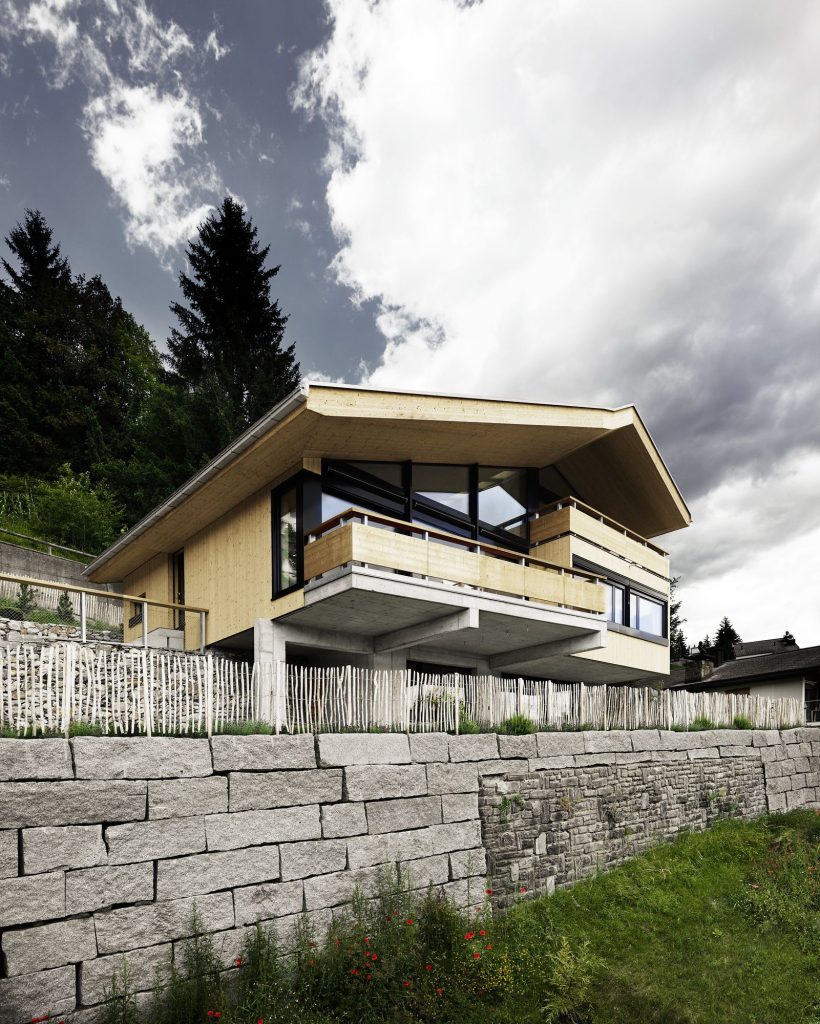
Andreas Fuhrimann Gabrielle Hächler Architekten
Villa Don Dario by Andreas Fuhrimann Gabrielle Hächler Architekten. Continue reading AFGH

Andreas Fuhrimann Gabrielle Hächler Architekten
Villa Don Dario by Andreas Fuhrimann Gabrielle Hächler Architekten. Continue reading AFGH

Andreas Fuhrimann Gabrielle Hächler Architekten
The replacement building on a very steep slope is situated in a prime residential location in a picturesque valley in the Surselva region in the canton of Graubünden. The multi-generational house is anchored to the slope by means of a concrete basement, on which rests the prefabricated wooden structure. It can be entered at street level directly from the road on the hillside. On the valley side, there is a garden area formed by an existing high retaining wall in front of the base story, partially protected by the ground floor projecting above it. Continue reading AFGH

Andreas Fuhrimann Gabrielle Hächler Architekten . photos: © Valentin Jeck
New residential building by Andreas Fuhrimann Gabrielle Hächler. Continue reading AFGH
Andreas Fuhrimann Gabrielle Hächler AFGH Architects. photos: © valentin jeck
The project aims to compensate for what is a rather unfavorable access situation by means of outstanding living qualities. The building plots are situated within the second row of buildings on Waffenplatzstrasse, meaning that they are treated from their rearward aspects in terms of the building regulations. This, in turn, has a potential effect on the volume of the new building. Taking the building codes into account, in particular, the boundary and building setbacks result in a complex and versatile volume. Continue reading AFGH
AFGH Architects . photos: © Valentin Jeck
The architects’ task for this project was to develop a harmonic and sculptural volume by exploiting the building regulations (distance between buildings, bay windows, offset of roof fascia) and applying them in a way that laymen wouldn’t recognize them as such. Furthermore, the new volume should be as high as possible to make sure that the breathtaking view is ideally captured from the upper floors. The process of exploiting and making invisible led to a complex structure which through its materials experiences a classic division into three parts – a concrete base, two masoned middle floors and once again a concrete built attic floor which takes up the area’s predominant way of building with gables by playing with roof slopes and pitches. Continue reading AFGH