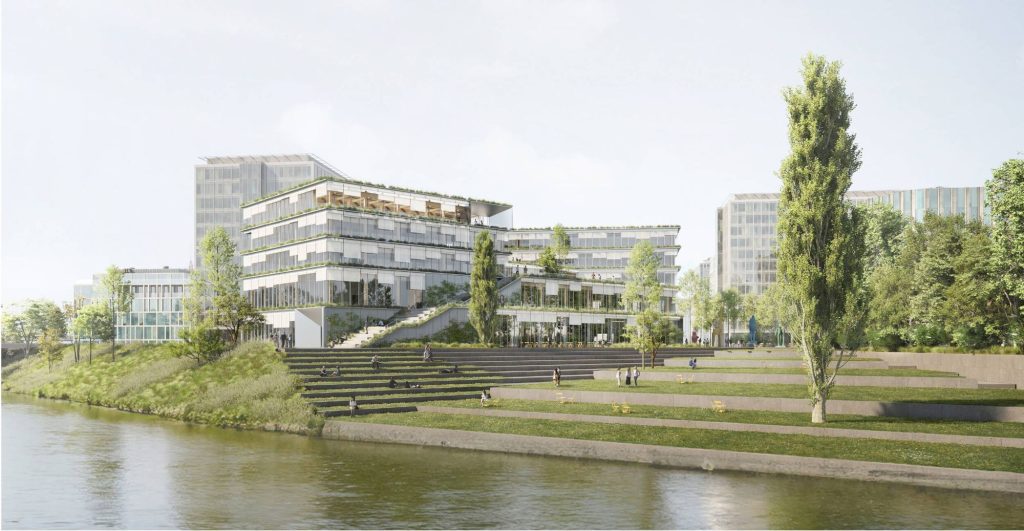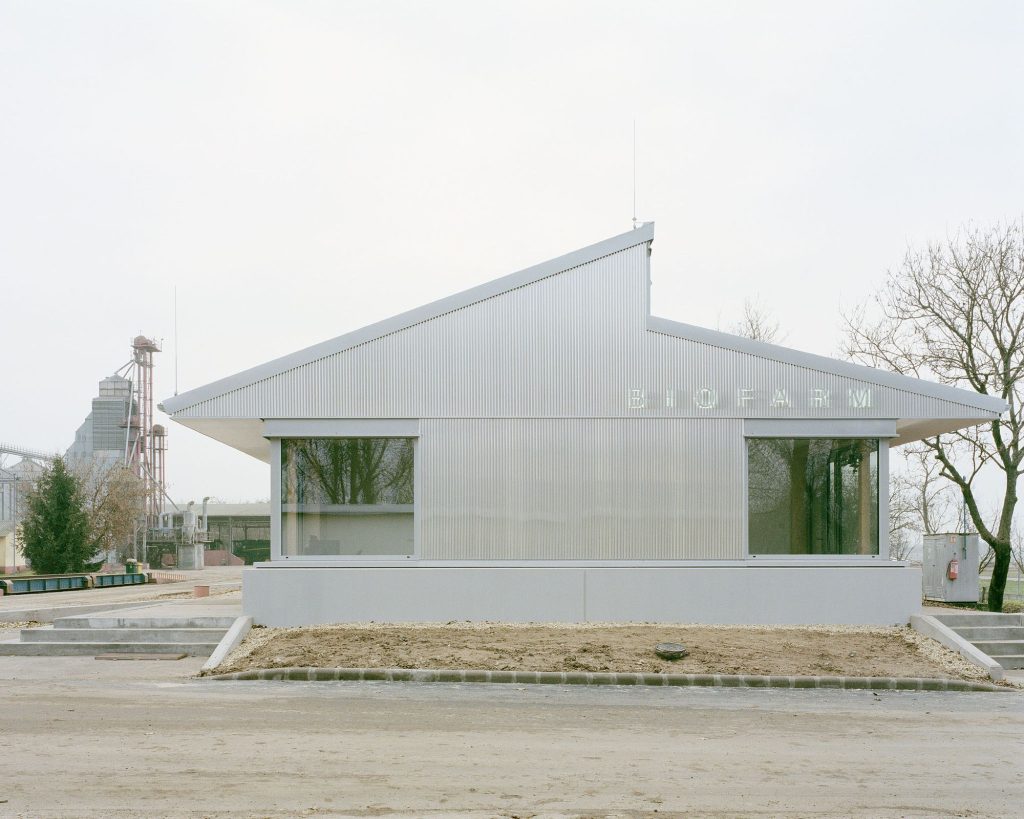
Poot architectuur . photos: © Stijn Bollaert . © Luc Roymans -drone-
The existing third-grade school building at Pius X College in Antwerpen, is being extended and thoroughly renovated. New classrooms will be provided on the roof floor in a large roof pavilion. The new sculptural, hexagonal shape includes six flexible classrooms where the circulation is organised on the outside so that a minimal footprint is built and the remaining area can become additional, high-quality outdoor space. In this way, we build very compact and economical. Moreover, a lot of green space is added to an urban building. Continue reading Poot architectuur




