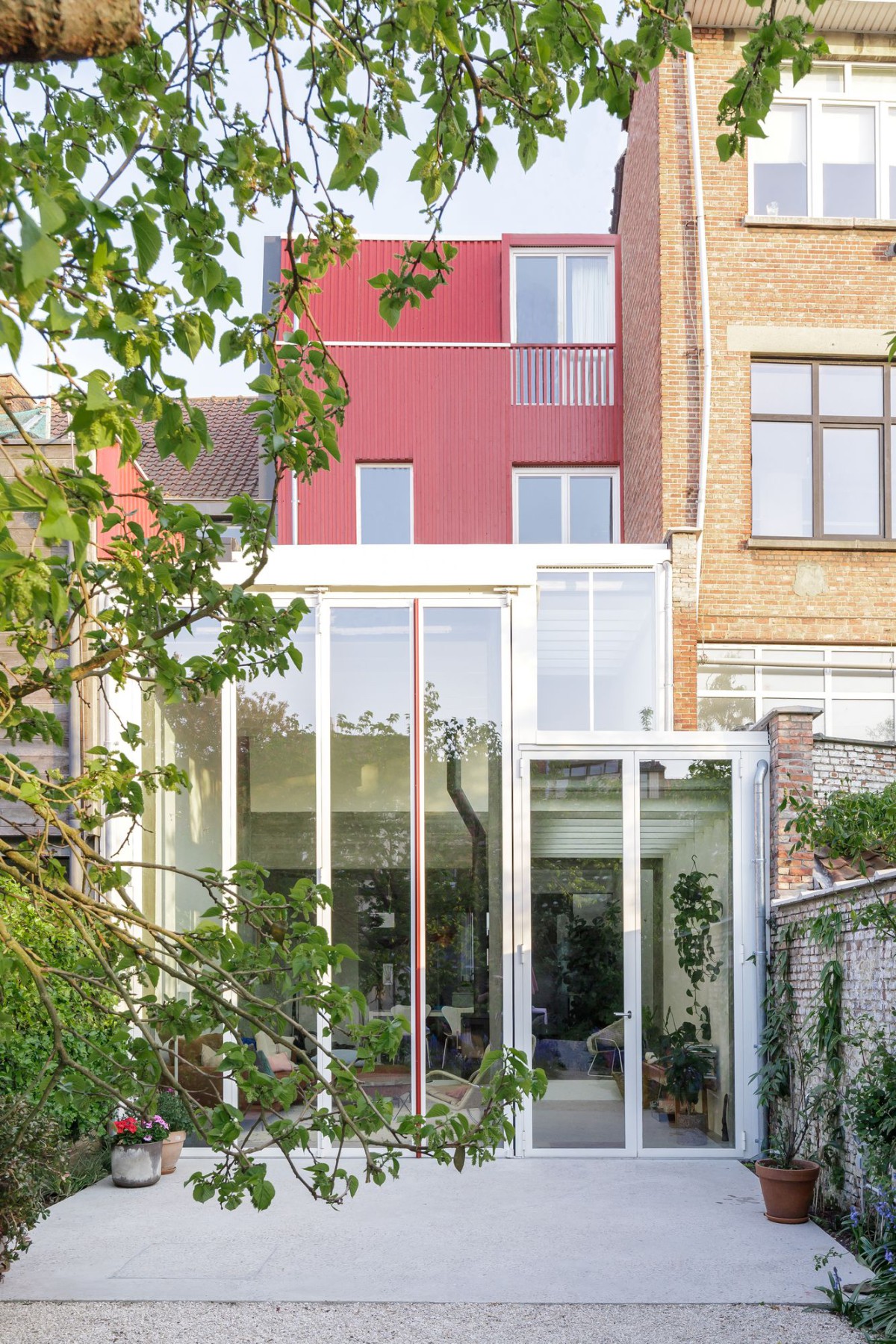Grote Hond . ANTWERPEN

Poot architectuur
” A spacious mansion in Antwerp’s belle epoque neighbourhood of Zurenborg is being renovated. Between renovating the rooms under the roof and replacing the rear extension, a giant bookcase is also being designed and built. Everything in this house is grand. In the children’s attic, 3 bedrooms with mezzanine are organised behind a house-wide wall of closets. What remains is a children’s lounge connected to the sleeping mezzanines via a large window on top of the closets. On the ground floor, the familiar Flemish-style rear extension is replaced by a sober, elegant variant using recuperated marble from the Brussels’ former North Station. We create a massive sculpture in the rear façade in which benches, countertop and kitchen furniture come together. The height is oversized so that it continues from the main building.” Continue reading Poot architectuur






