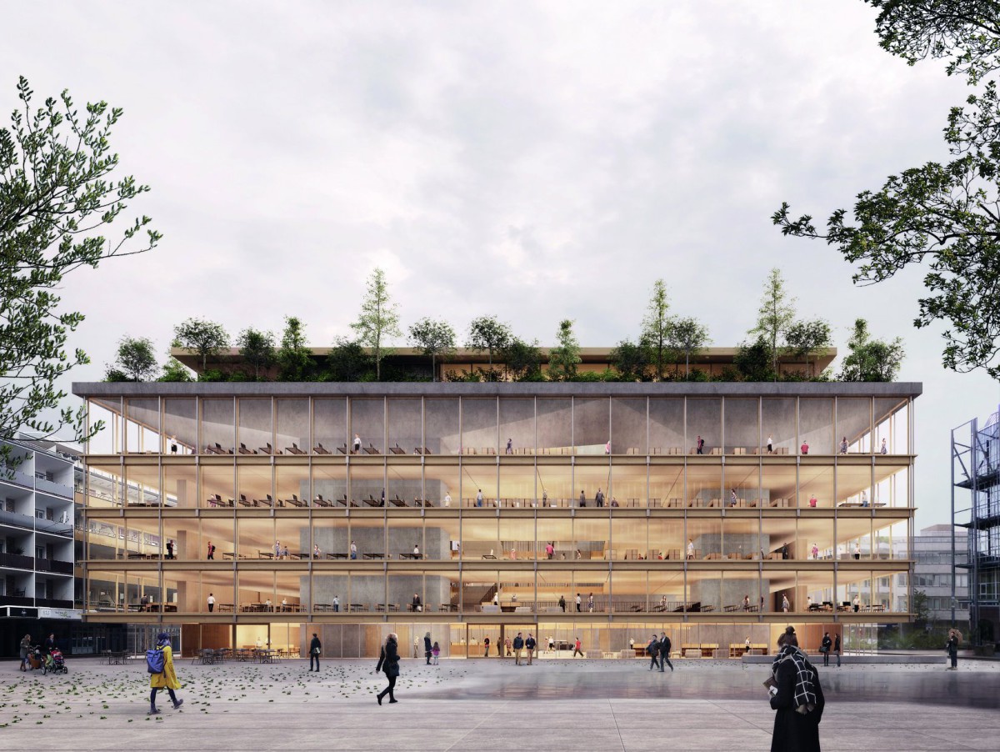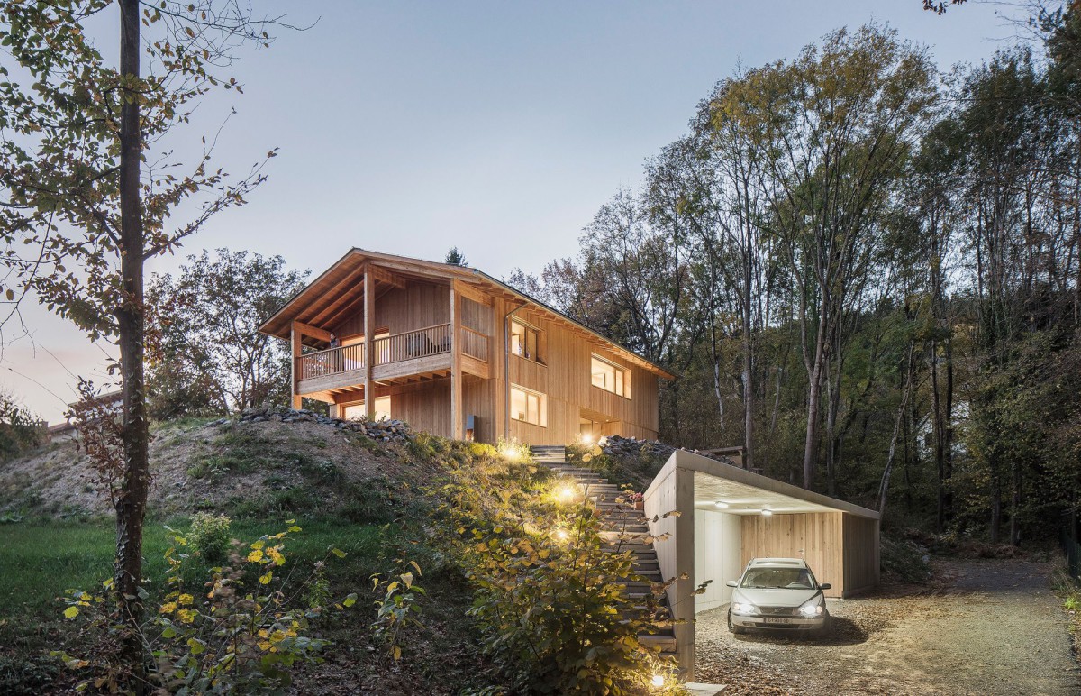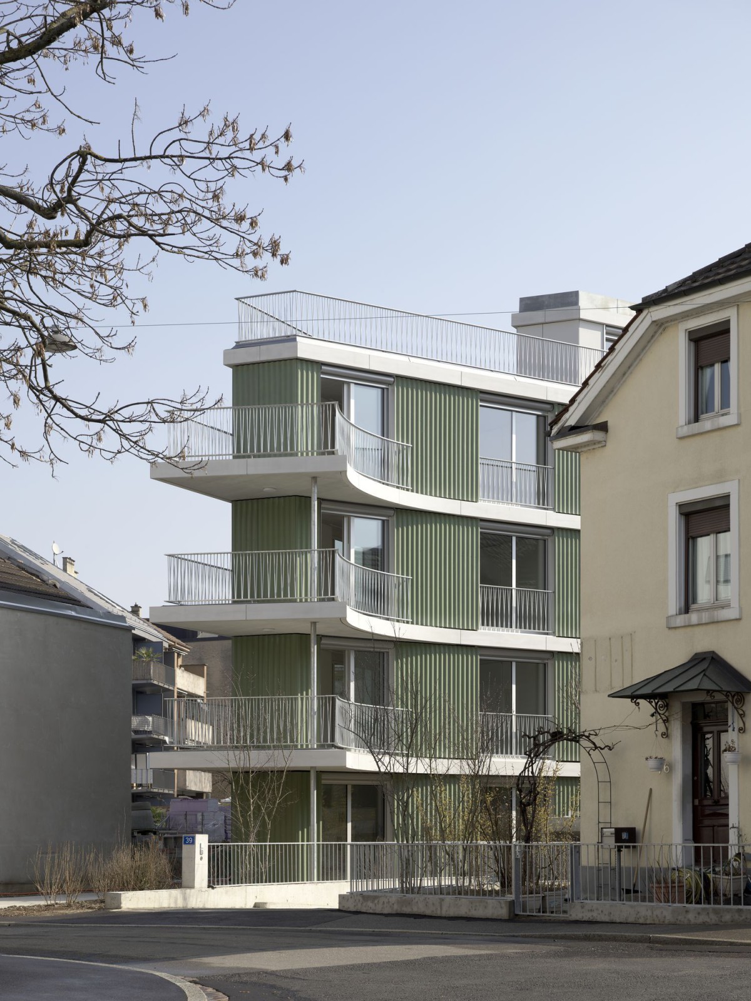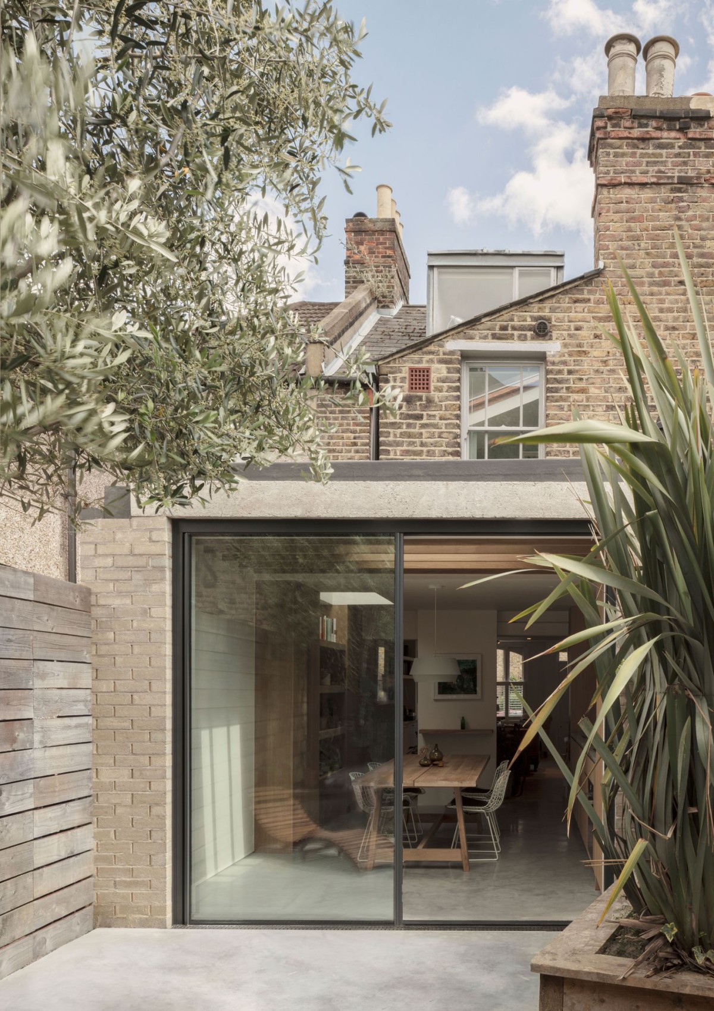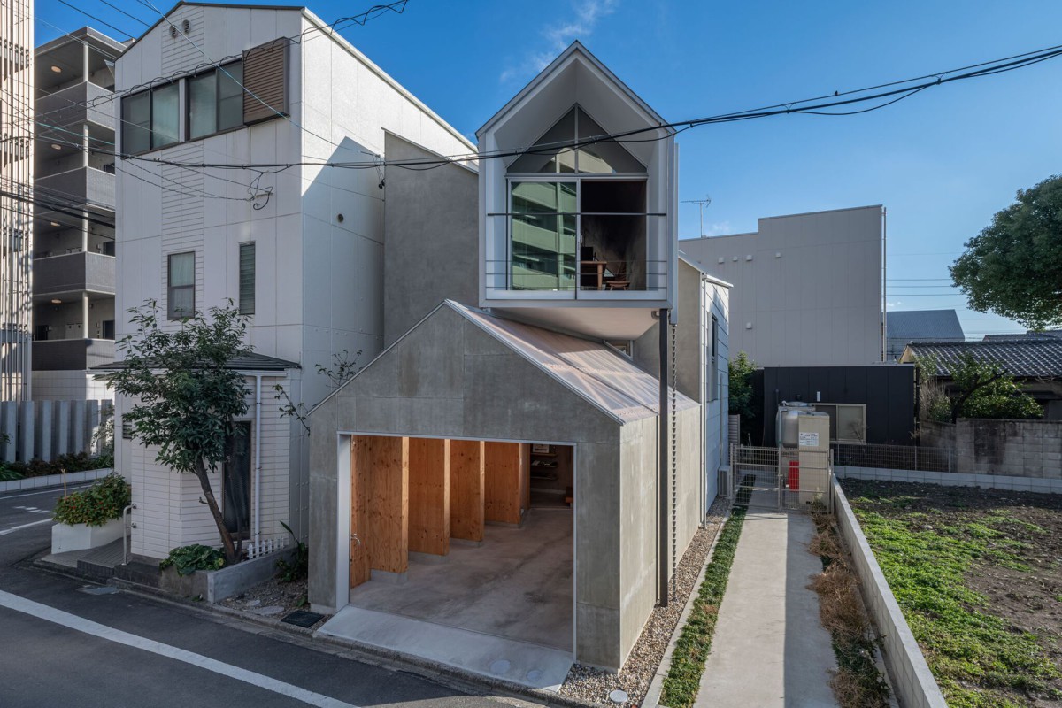Winning competition entry. Continue reading Bruno Fioretti Marquez
LP architektur
LP architektur . photos: © Albrecht Imanuel Schnabel
The planning plot is located in the periphery of Graz. The environment is characterized by an extensive landscape and a settlement structure, which consists mainly of detached single-family homes. The wishes of the client as well as the special property form define a rectangular two-storey residential building with pitched roof and covered patio. In addition, an external staircase, adapted to the natural hanging situation, connects a one-storey side building, which provides space for the carport and warehouse, with the main building. Continue reading LP architektur
Itten+Brechbühl
Itten+Brechbühl . photos: © Yohan Zerdoun
The place is an old work yard, typical for Basel and the quarter. It is one of the few city blocks that has never been completely closed by buildings in the course of its history. This encouraged us to let the building, as it were, peep out of the courtyard. In addition, the client has a quite personal relation to the site, as he started his professional careers in that very place. Continue reading Itten+Brechbühl
Draper Studio
Draper Studio . photos: © Christian Brailey
Inside the floor is oak and concrete with bespoke oak cabinetry to the rear kitchen extension. Structural oak beams, bricks and a rough cast concrete lintel form a fully glazed opening to garden views. The client brief set out to achieve a simple, cost effective rear extension in which to better engage with the rear garden. The design responded with a full width, single storey rear extension that wrapped around the side and extended further into the rear garden. Continue reading Draper Studio
MYAO
MYAO maki yoshimura architecture office . photos: © ToLoLo studio
Discover the blank in the city – A house built in a corner of an old city with relatively small scale houses in a lively educational district. Continue reading MYAO

