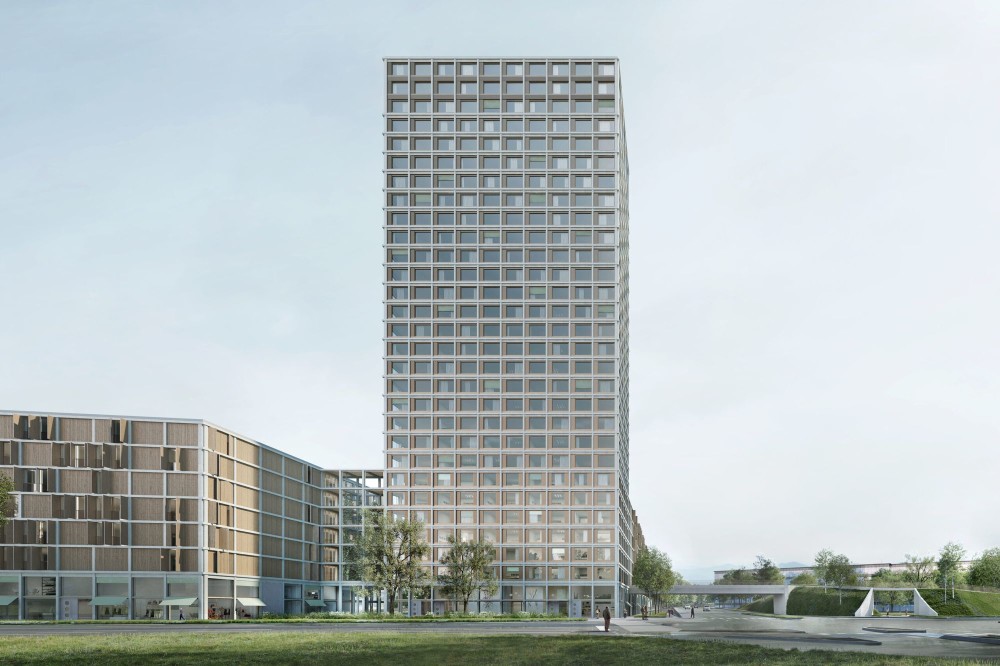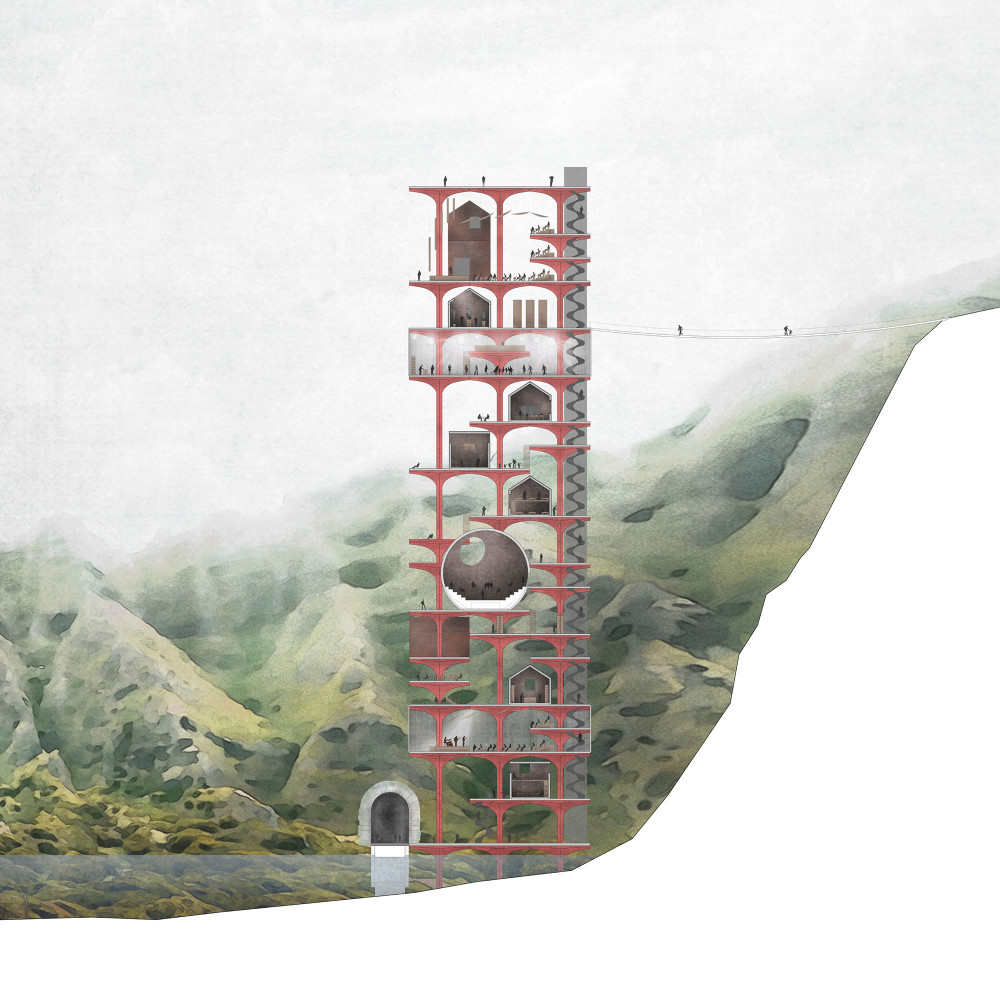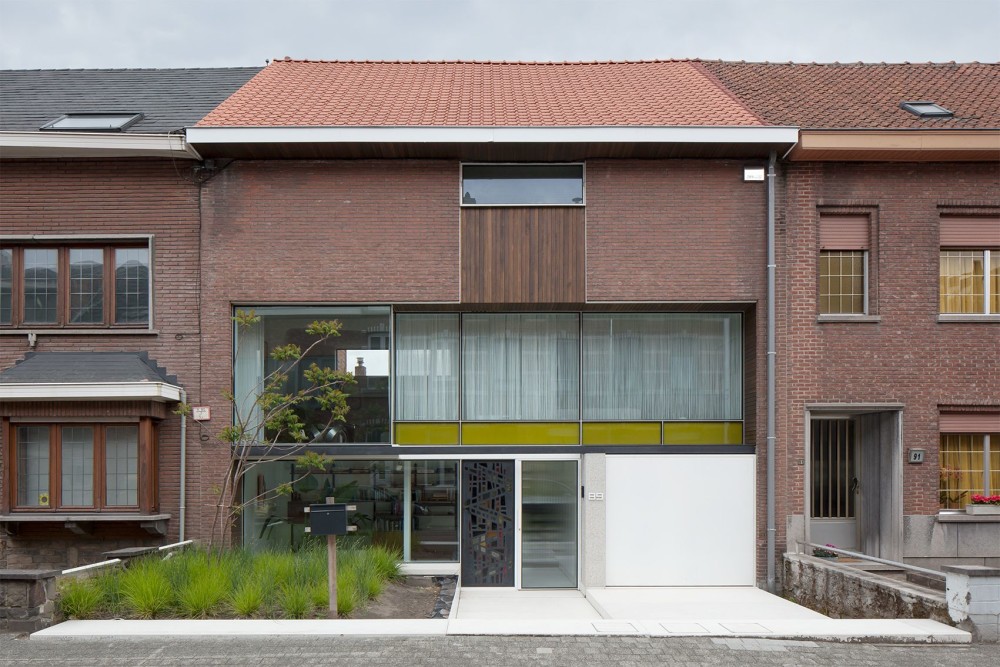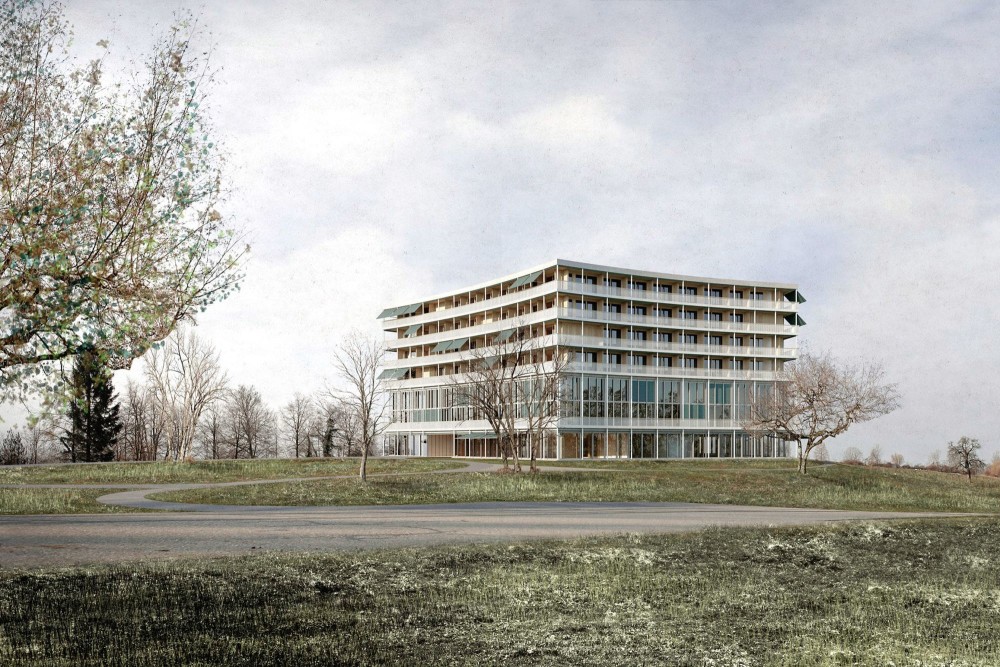Das Areal Am Ring liegt im Siedlungsraum von Wallisellen, Dübendorf und Zürich-Schwammendingen und wird durch zwei Faktoren entscheidend geprägt: Nationale, regionale und städtische Infrastrukturen wie Autobahn, Tramanschluss (Stettbach) und Glatttalbahn treffen auf ehemalige Industrie- und Gewerbeareale. Die Kombination hat eine hohe Entwicklungsdynamik und damit einen grossen stadträumlichen Umwandlungsprozess hervorgerufen. Continue reading e2a
Alessandro Pagliuca
The infrastructural interventions in the Loire Valley are the perfect example of how the frenetic changes in human needs are shaping the natural context. With the construction of the Grangent dam in 1958, the Loire underwent a drastic transformation. Industries, the ancient railway, and paths have been submerged, erasing key connections between the numerous historic and precious sites in the area. Continue reading Alessandro Pagliuca
dmvA
dmvA . photos: © Johnny Umans
Just outside the city center of Mechelen there is a modernist house from the 1950’s designed by Lucien Engels. The renovation of this beautiful house with city garden was done by dmvA. The modernist design language is a great quality of the building and was of course embraced during the renovation process. The goal of the renovation was to respect the existing design and even strengthen it with a few adaptations. Continue reading dmvA
Liechti Graf Zumsteg
Liechti Graf Zumsteg gewinnen den Projektwettbewerb für den Neubau der Klinik Wald. Bauherrschaft ist die Stiftung Zürcher RehaZentren. Als fünfeckiges Volumen sitzt der Neubau auf einer Kuppe der Zürcher Oberländer Hügellandschaft. Konkav geschwungene Fassaden mit einer filigranen Balkonschicht fassen die Landschaftsräume. Die Therapie- und Diagnostikräume sind in einem doppelgeschossigen Piano nobile untergebracht. Dieses tritt an der Fassade als Fensterband in Erscheinung, welches den architektonischen Ausdruck des Gebäudes prägt. Continue reading Liechti Graf Zumsteg
Morris+Company
Morris+Company . renders: © Secchi Smith
Our North Crescent project for Stanhope PLC provides future facing, high-quality office space in Bloomsbury. Working with a listed building and locally significant building on site, North Crescent utilises carefully curated methods of modification, adaptation and extension to sensitively elevate the existing fabric with a sustainable methodology at its centre. Continue reading Morris+Company





