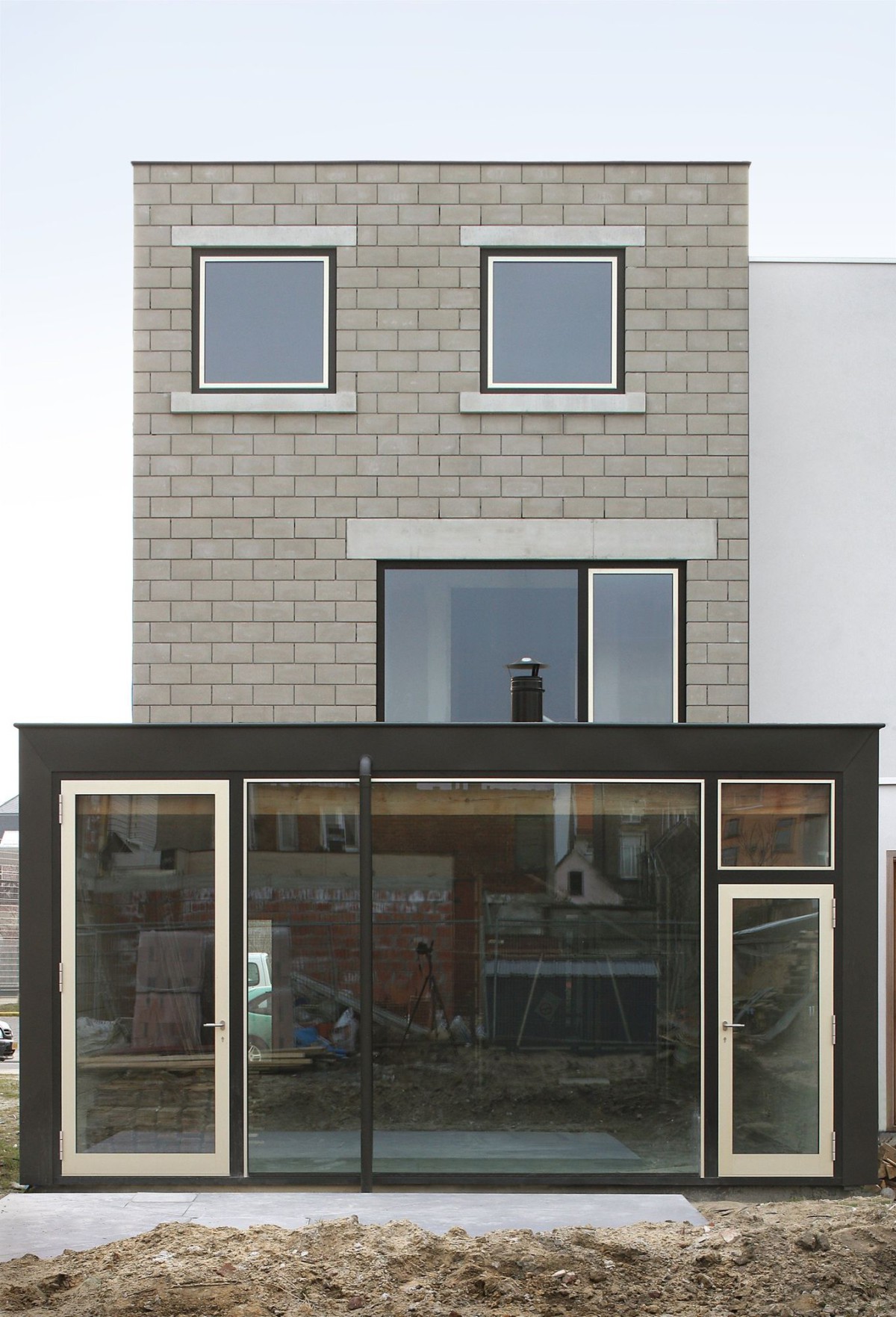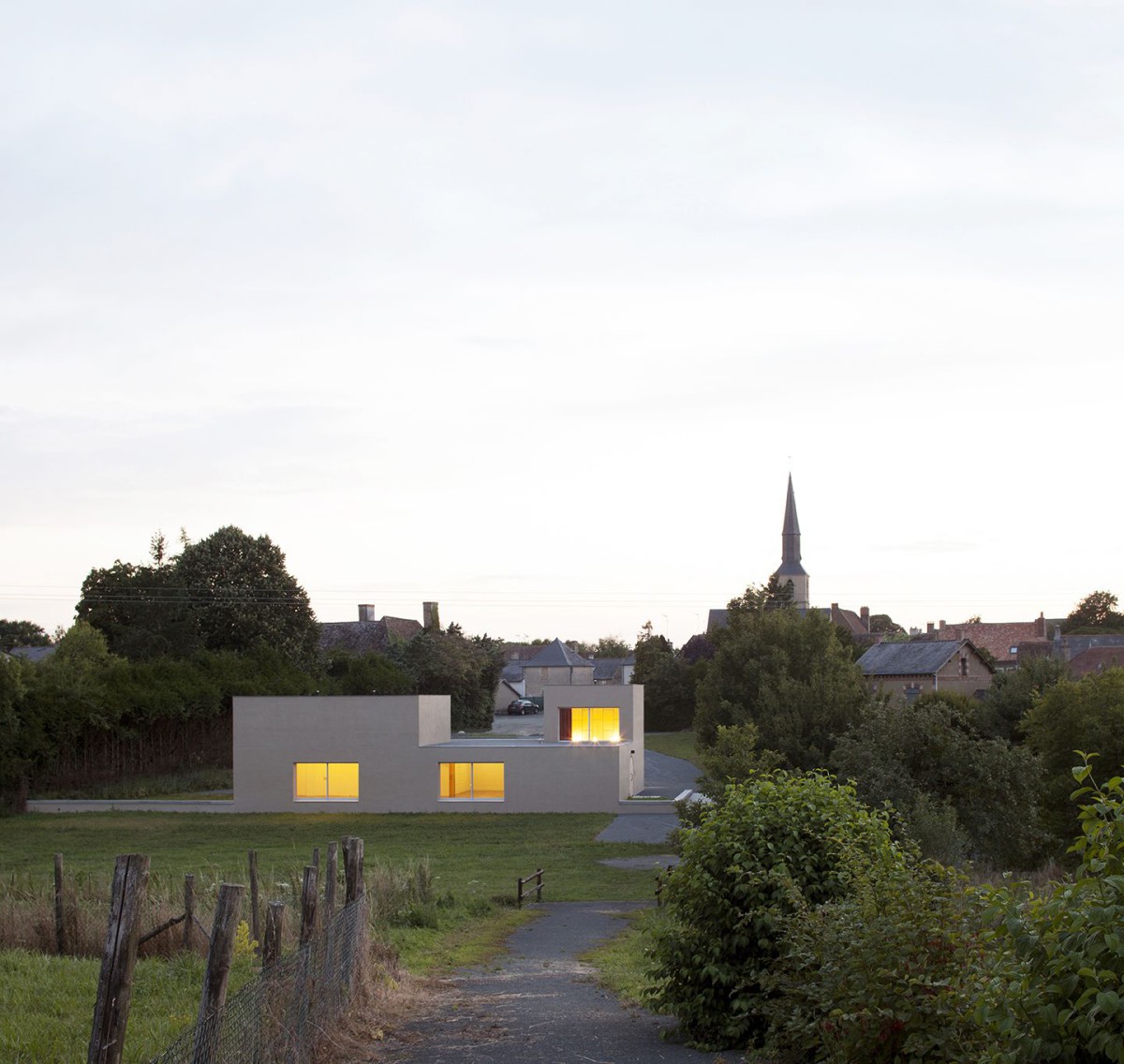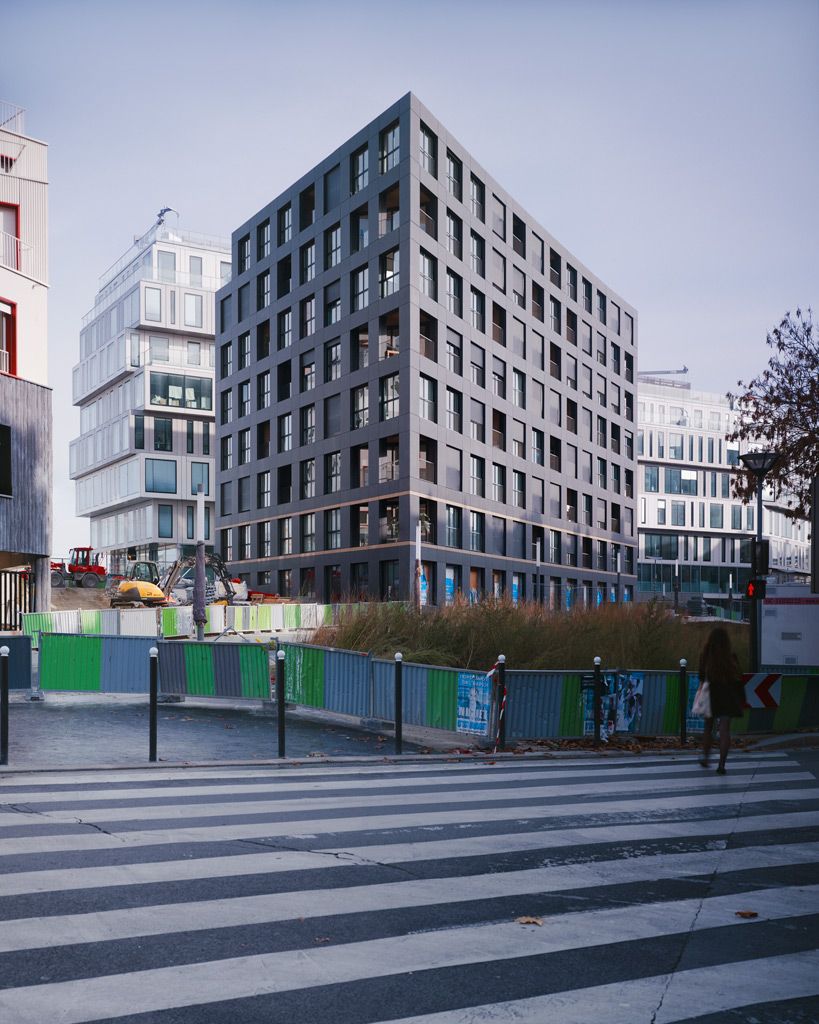Kavel Arbed house . GHENT

architecten De Vylder Vinck Taillieu . photos: © Filip Dujardin
The ambitions of AG SOB (Ghent Urban Development Corporation) go further than developing new urban districts and redrawing, in broad gestures, the existing urban fabric. Their Kavel project is an exercise in the precise implementation of small-scale housing following unconventional principles. The corporation seeks opportunities within the urban fabric – arising if necessary through demolition – to build new homes, either individually or in groups ranging from two or three to seven or eight. However, they do not manage everything themselves. Instead, they offer the site to a young or otherwise suitable family, selected from a number of candidates, as a package complete with a selected architect, on highly advantageous terms. The deal is also bound by stringent conditions for financing and program requirements: a high grade of sustainability is required on a practically impossible budget. Continue reading De Vylder Vinck Taillieu






