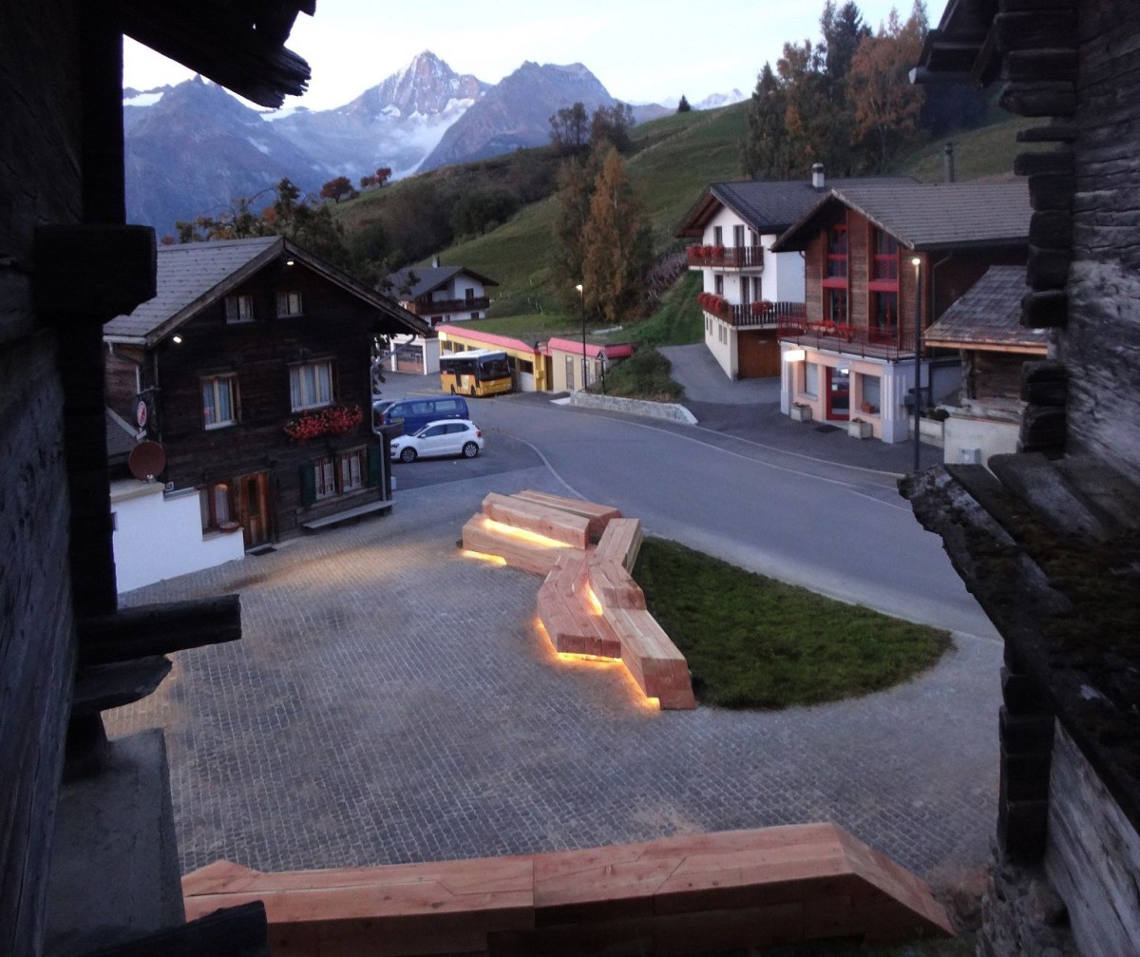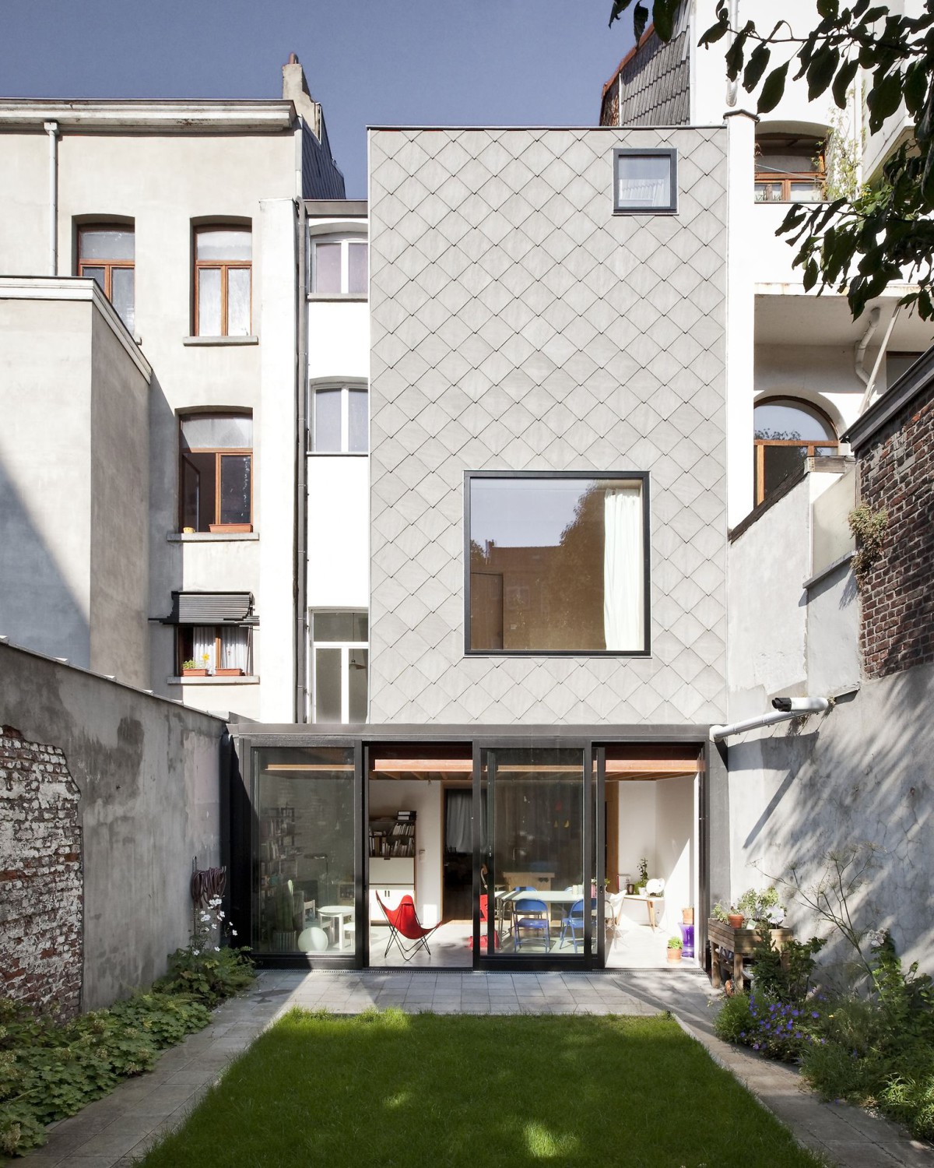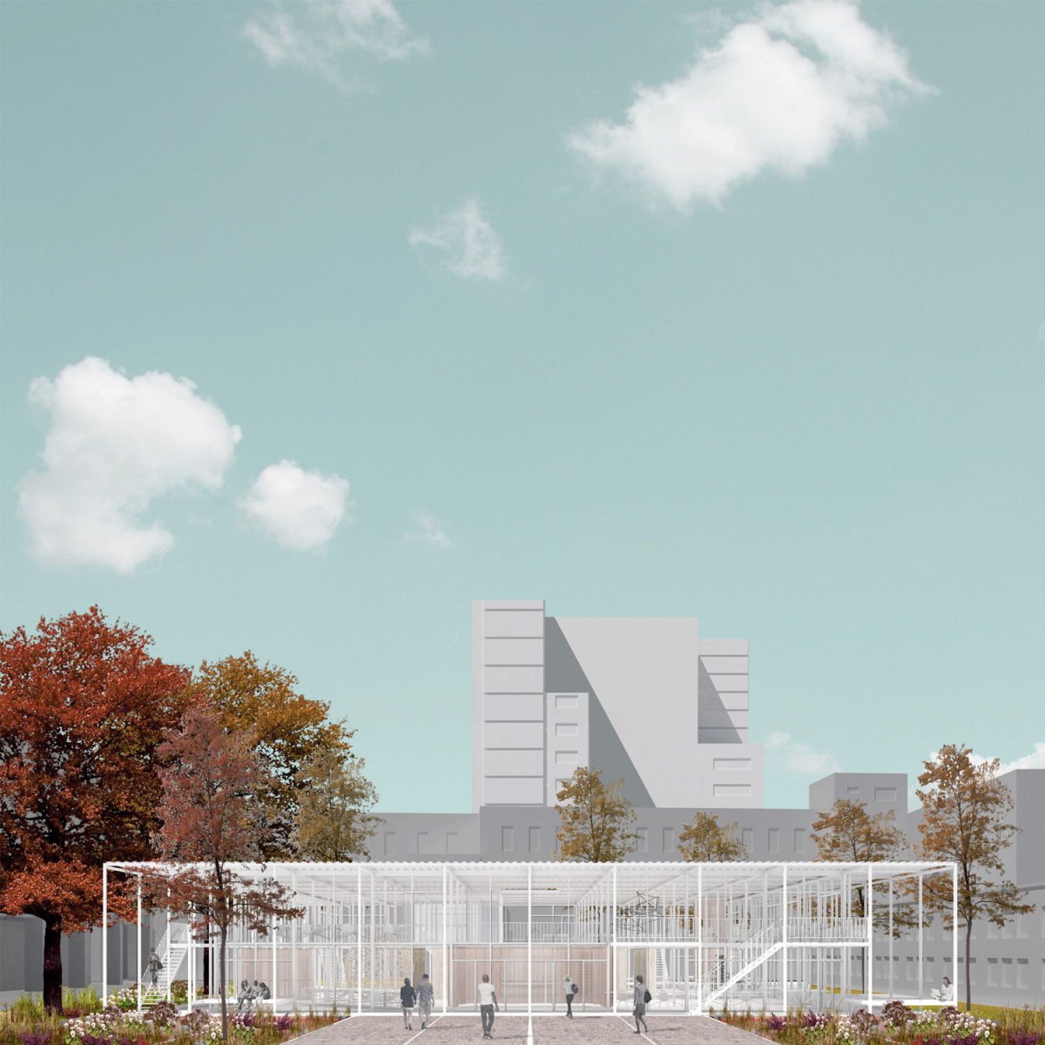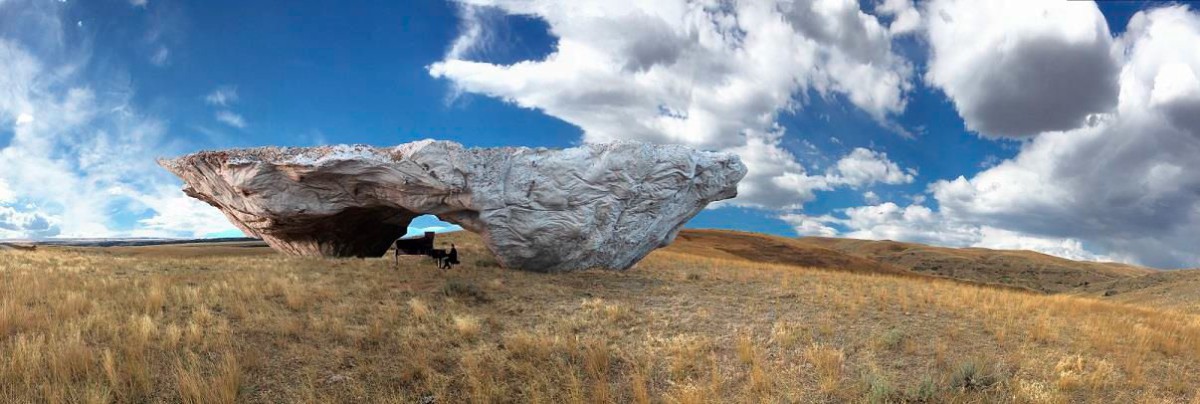The inauguration of this square, built on Bürchen, Switzerland, took place on the 11th October of this year. Continue reading Fernando Menis
Category: architectureMostrar todas las entradas
Label architecture
Label architecture . photos: © bepictures
The task was to transform a 4 floor’s single-family house into two apartments. Therefore, the challenge was to provide separate circulation and outdoor spaces to each dwelling. For this purpose, an extension volume has been built. Its exterior walls are cladded with lozenge tiles, commonly used to cover gable facades. Continue reading Label architecture
bureau SLA
bureau SLA . photos: © Filip Dujardin . + de Architect
All primary schools in Amsterdam have a special education program about nature and environment. In this program every child takes care of his or her own 6 m2 garden and gets additional classes in a dedicated building: the nature & environment learning centre. The new learning centre in Amsterdam North replaces two temporary structures that housed this program over the past 5 years. The new building is unique, because it works as an education tool itself: its sustainability can be seen and be felt. Continue reading bureau SLA
Düsing & Hacke
A large superstructure with a highly flexible kit of building parts for a new type of studio-space. The proposed building is understood as a multifunctional, informal space that allows for a large variety of student activities. Continue reading Düsing & Hacke
Ensamble
ENSAMBLE STUDIO . TIPPET RISE ART CENTER
Founded by life-long philanthropists and artist Cathy and Peter Halstead, Tippet Rise will celebrate the union of land, art, architecture and music, in a 11,500-acre working ranch outside Fishtail, Montana, midway between Billings and the edge of Yellowstone National Park. Continue reading Ensamble






