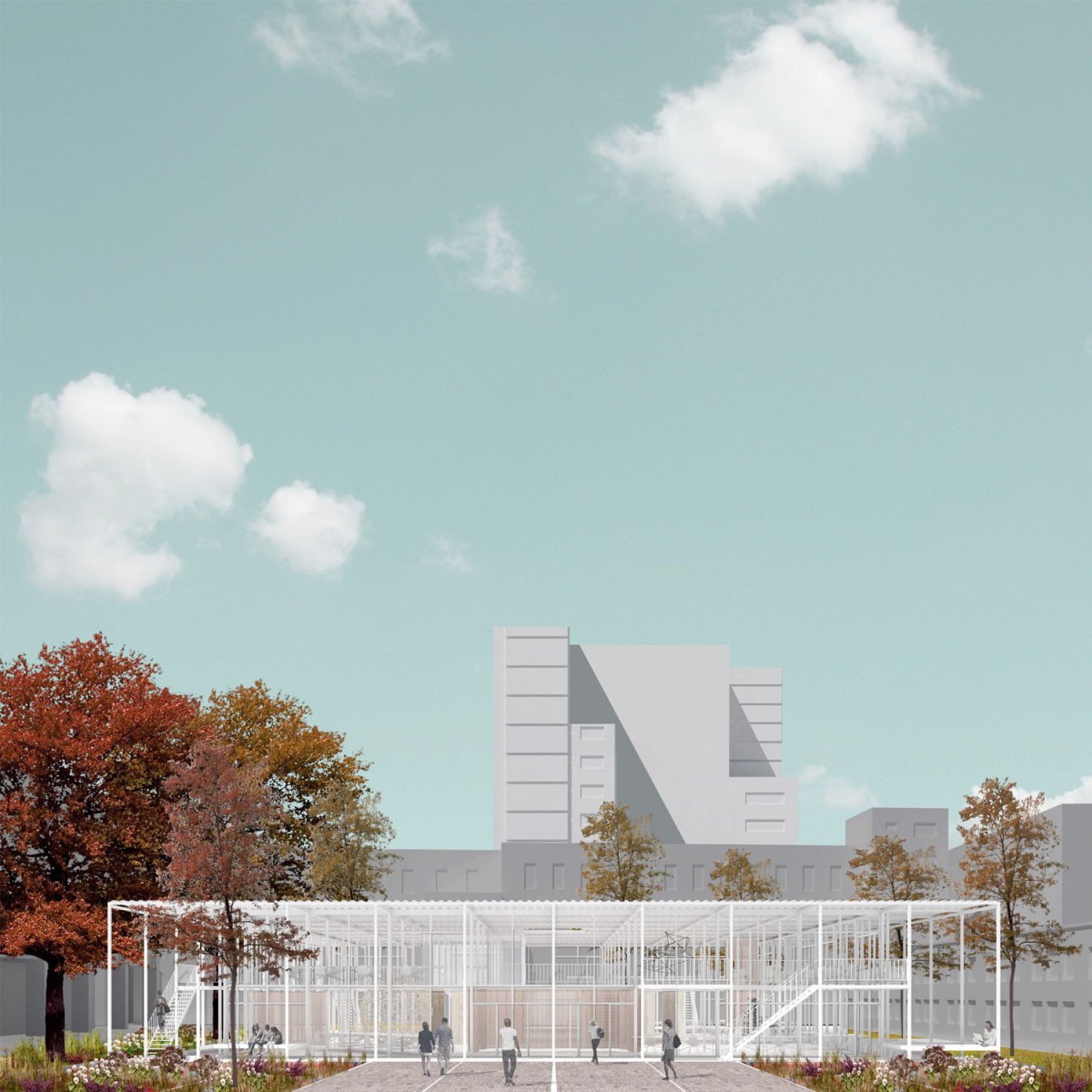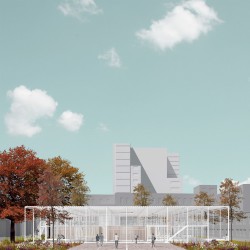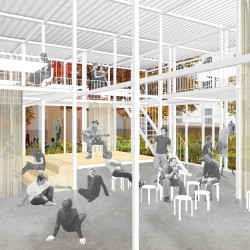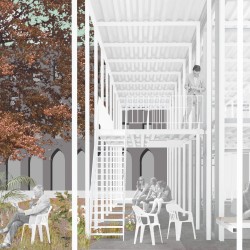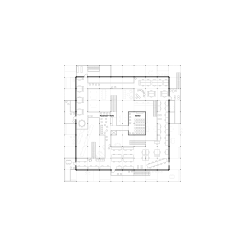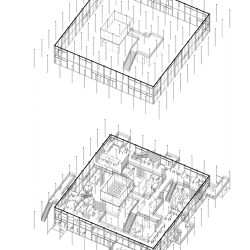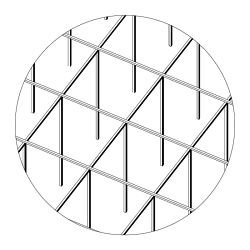A large superstructure with a highly flexible kit of building parts for a new type of studio-space. The proposed building is understood as a multifunctional, informal space that allows for a large variety of student activities.
Following the organisational idea of a superstructure a system of thin columns set in a tight grid of 3.35m holds light platforms, stairs and bridges that can easily be reconfigured on a semesterly timescale. These three-dimensional layouts can range from intimate desk-spaces to large scale workshop-configurations and can be separated with light curtains, shelving systems and screens. The kit of parts system holds endless variations and redefines the traditional studio layout. The logic continues on the outside perimeter forming a canopy, which integrates the surrounding through balconies and sitting areas. The project aims to define a new self-regulatory cultural center on the campus through events, lectures and DIY-culture. “The studio space wants to be a very robust space allowing students to work on large scale models, drawings and paintings, but also to socialise, hang out and define their own learning patterns. The clue to the success of this building lies in the relationship between the clean and sturdy superstructure and the ever changing inhabitation patterns of the students.”
1 Prize Competition-Entry // Gustav Düsing & Max Hacke // Braunschweig // 2015
Location: Braunschweig, Germany Architecture: Gustav Düsing & Max Hacke Engeneering: Knippers Helbig Advanced Engineering Florian Scheible & Thomas Müller Health & Safetly: Peter Stanek environmental consultancy: Johannes Isenberg

