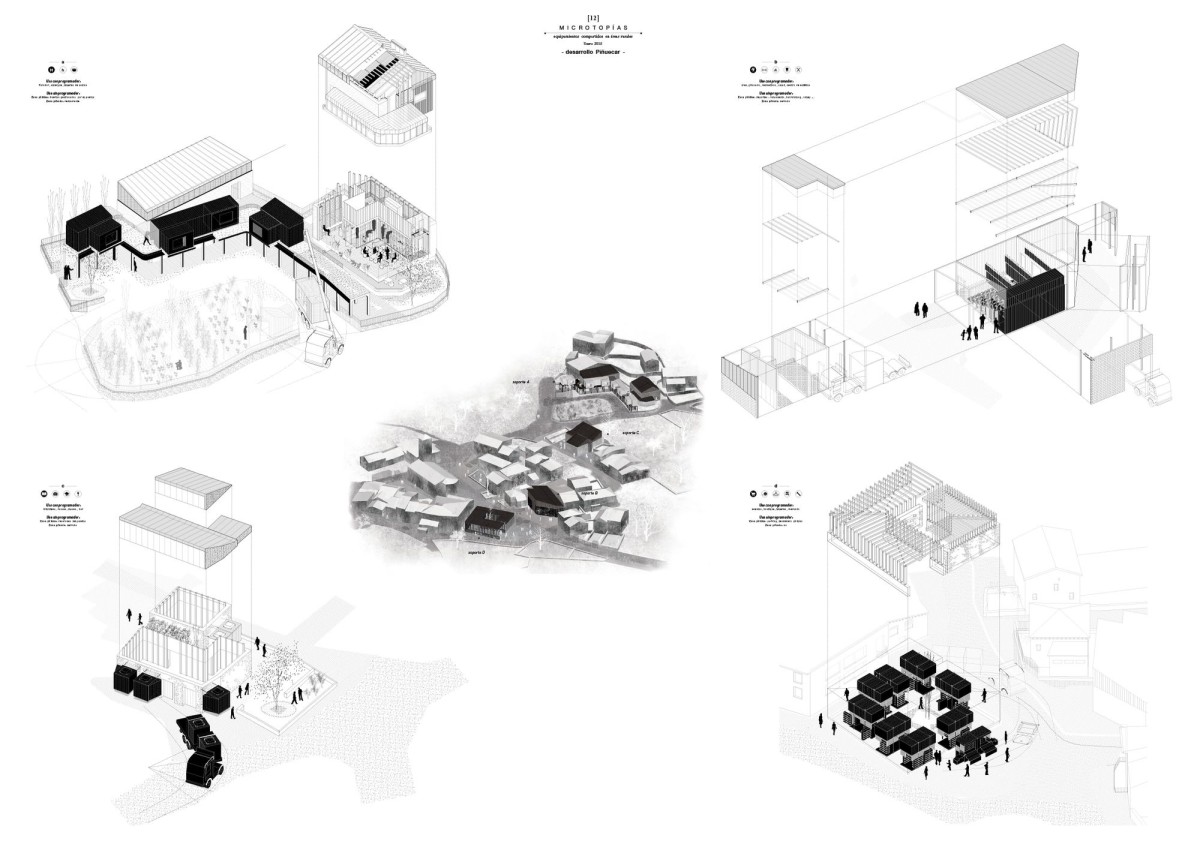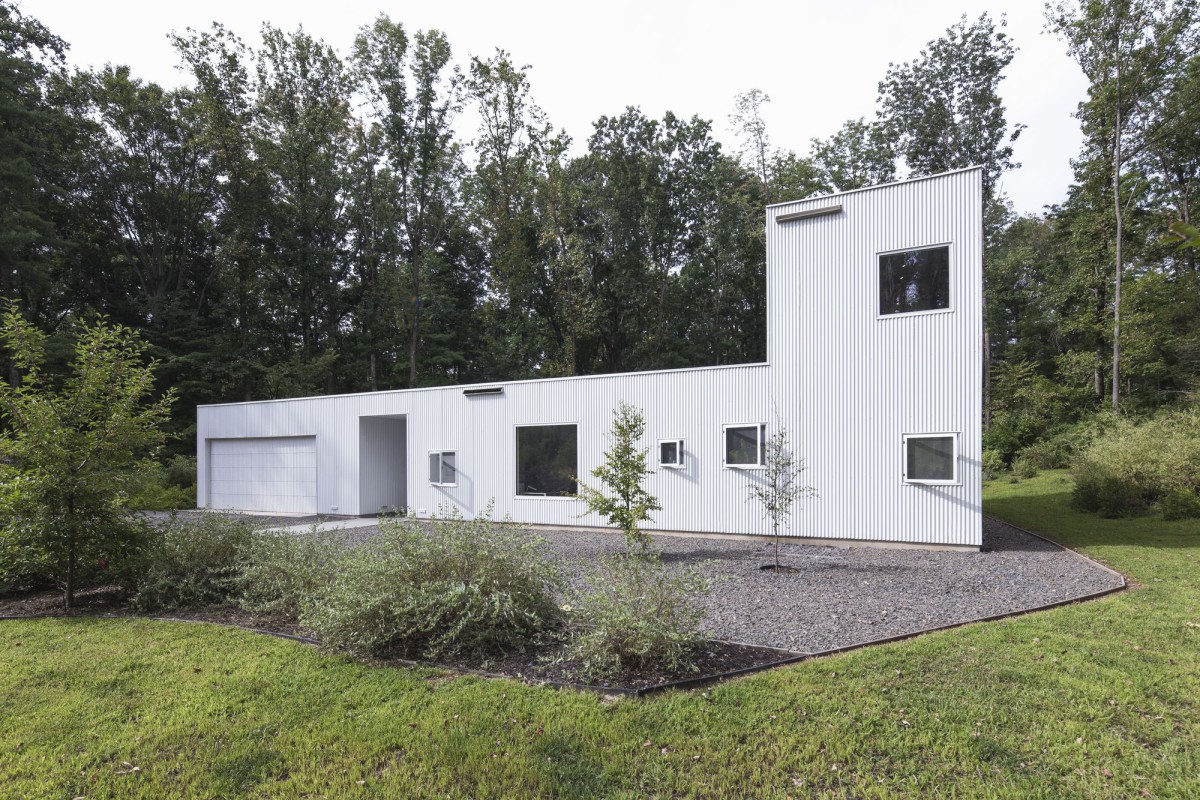El proyecto nace de la necesidad de intervenir en zonas rurales, entendidas no cómo espacios ligados a la agricultura y ganadería, sino como entornos de baja densidad. Desde los años 50 se inició un proceso de migración del campo a la ciudad, lo que produjo un descenso de la población y por tanto de inversión económica, relegándolas a un segundo plano. Sin embargo, en los últimos años y como consecuencia de la crisis, se ha producido un ligero crecimiento en las zonas rurales, sobre todo en aquellas que se encuentran próximas a las ciudades. Continue reading Inés García de Paredes
Category: architectureMostrar todas las entradas
zanderroth architekten
zanderroth architekten . photos: © Simon Menges . + baunetz
The residential buildings in Christburger Strasse are striking through the flexible portioning possibilities of their floor plans. By using wide-span ceilings, it was possible to do without any definition of the floor space. There are no load-bearing walls or supports, allowing free floor plan distribution for the apartments, which have direct access to an elevator. Due to fire protection regulations for the emergency exits, a special accessing system was developed using continuous balconies on the rear sides of the building to turn the stairs into the emergency stairs. The front sides of the building present the showcase view, with enormous, elegant window glazing. Continue reading zanderroth architekten
Barozzi / Veiga
Barozzi /Veiga has won the 5th Prize in the International competition for the Natural
History Museum and State Archives in Basel, Switzerland. Continue reading Barozzi / Veiga
Levenbetts
Levenbetts . photos: © Naho Kubota
The Princeton House sits in a long thin 3-acre site, a former White Pine tree farm, 10 minutes from Princeton University. The site is punctuated by the 100 foot tall trees in a grid that is consistent running north-south across the site and shifting in the east-west direction. The house is organized around a central garden courtyard. The windows are located in relation to views out towards the landscape. In addition, these windows, along with the open courtyard, allow for cross ventilation to occur throughout the house. The exterior is clad in a vertically oriented corrugated metal siding. Continue reading Levenbetts
BIG
The Grove at Grand Bay is selected as the winner of the 2015 NCSEA Excellence in Structural Engineering Award. Continue reading BIG






