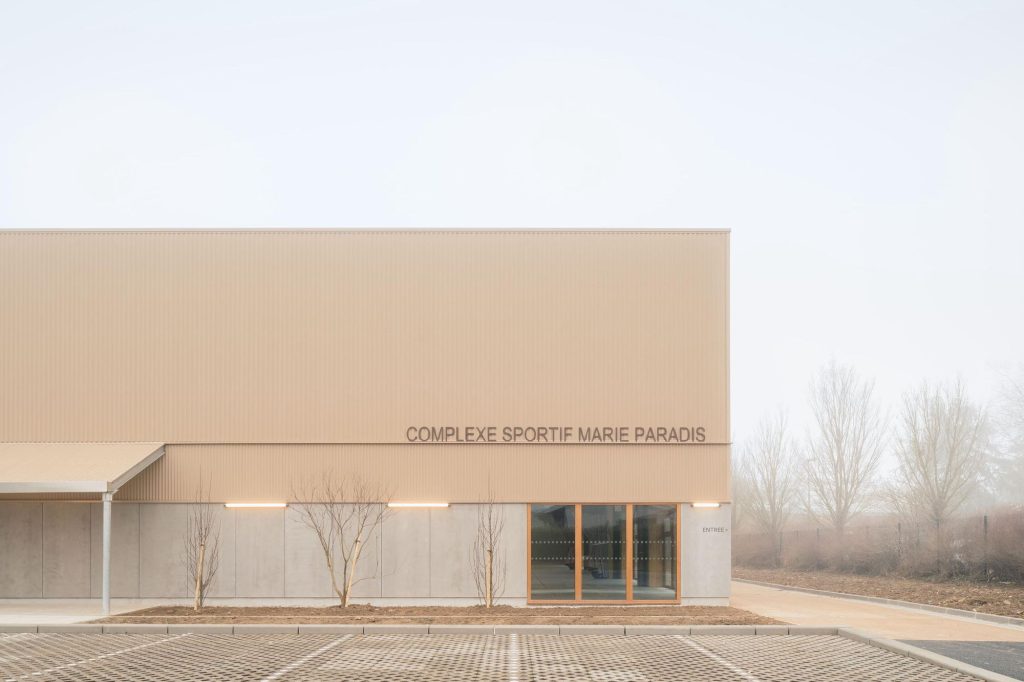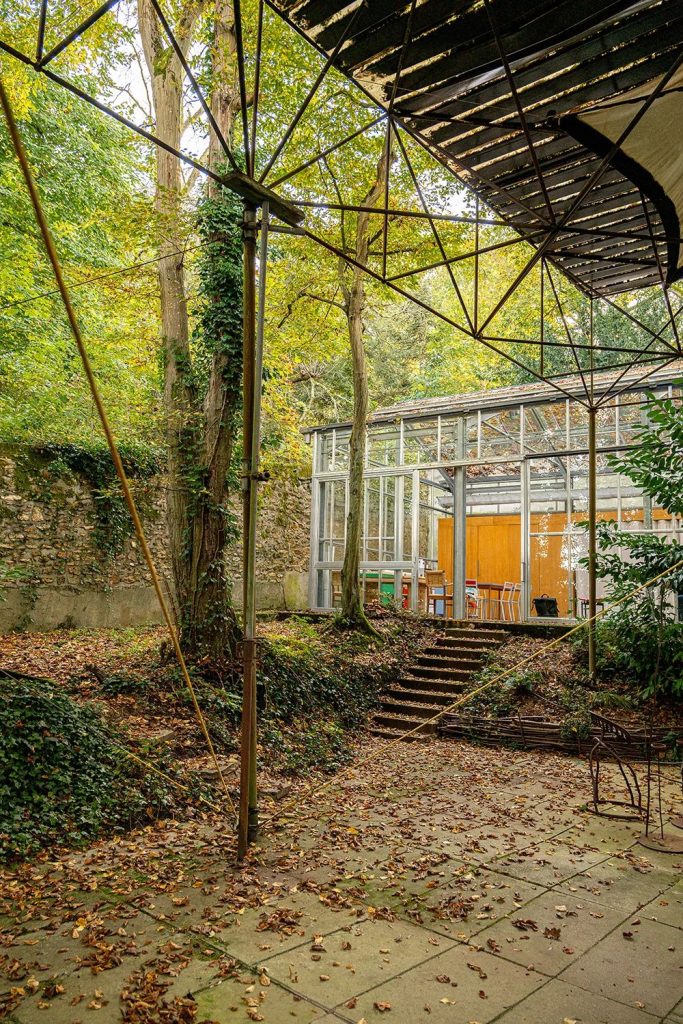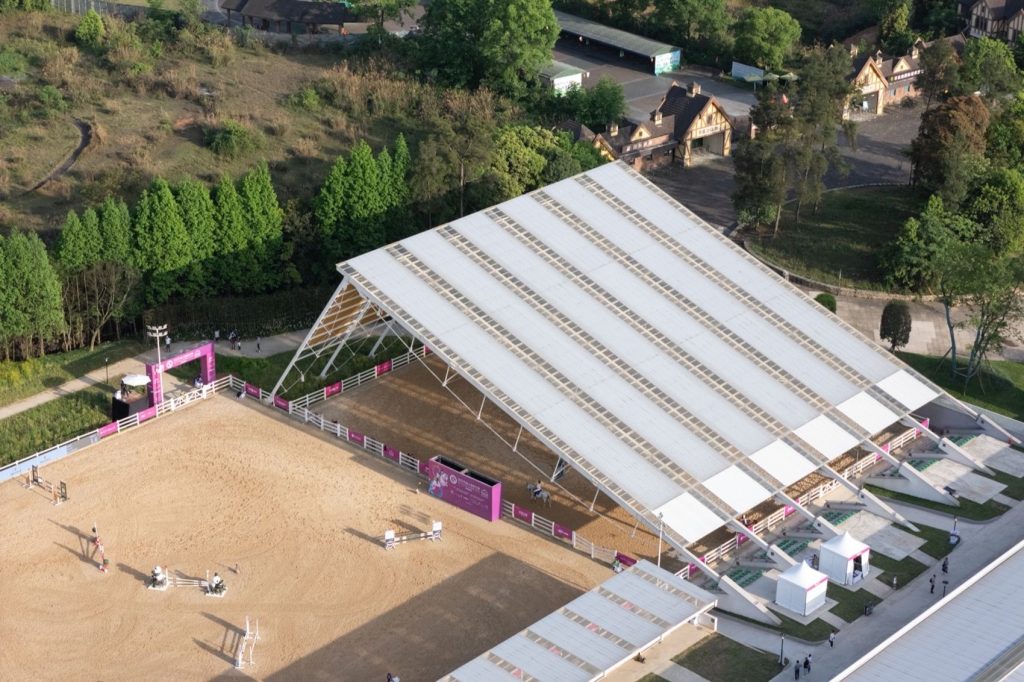
LFA Looking For Architecture . photos: © Vladimir de Mollerat du Jeu
Renovation and extension of the Sport Complex Marie Paradis. Continue reading LFA Looking For Architecture

LFA Looking For Architecture . photos: © Vladimir de Mollerat du Jeu
Renovation and extension of the Sport Complex Marie Paradis. Continue reading LFA Looking For Architecture

Tatiana Bilbao Estudio . photos: © Onnis Luque
The Liceo Franco Mexicano is a primary school located in the western part of Mexico, in the state of Jalisco. With a strong commitment to early childhood development, the school decided to expand its facilities to create new spaces specifically designed for special activities aimed at children aged 3 to 6. These new areas aim to support a holistic educational experience that combines learning with play, exploration, and interaction with the environment. Continue reading Tatiana Bilbao

Lacaton & Vassal Architectes . A U S (Marcos G. Rojo and Julien Sage-Thomas) . photos: © Marcos G. Rojo . © Andrés Fraga
Bloc Pavilion by Lacaton & Vassal Architects in collaboration with A U S. Continue reading Lacaton & Vassal . A U S

Growth and change are part of the Bernoullianum’s history. The development from the design for the Sternwarte of the 19th century to the analogous buildings of the 20th century gives rise to the concept of the project: The conclusive addition with a third puzzle piece that precisely creates a front for the special collection. Continue reading Christ & Gantenbein

Atelier Sizhou . photos: © Arch-Exist
The Chengdu Equestrian Center is the fourth equestrian venue designed by Atelier Sizhou. Unlike the urban venues we designed previously , the new equestrian center is located in a remote suburb, completely embedded in the undulating gentle slope and the field with sparse trees. Continue reading Atelier Sizhou