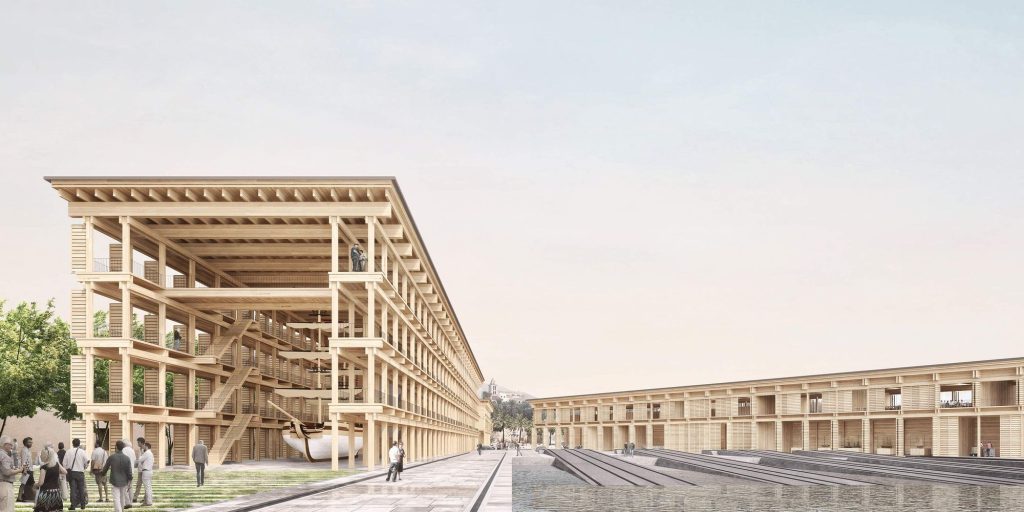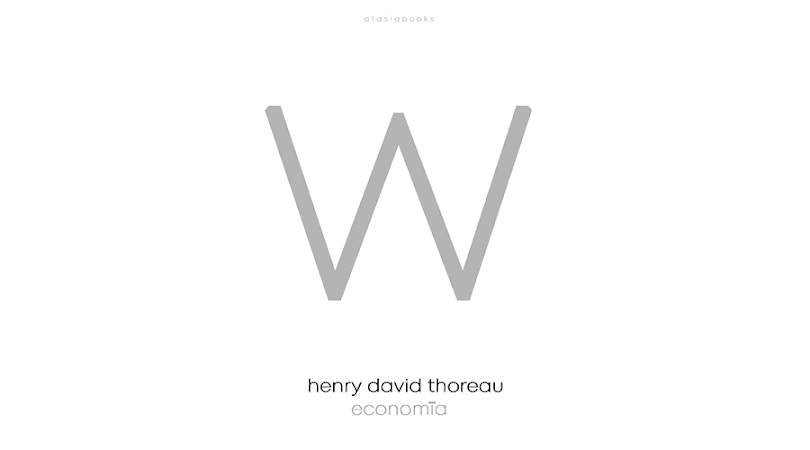Studio AUTORI . photos: © Relja Ivanić . + archdaily
House C and House D are a part of the “Terra Panonica” estate, located in Mokrin, a settlement in the municipality of Kikinda, in Vojvodina region, in Serbia. “Terra Panonica“ estate is a cultural and tourist complex for various creative and leisure activities. With its program itfocuses on cultural projects, design, education, agriculture and social development.The complex was built on the site of the former rural estate; therefore the disposition volume and shape of the new buildings have been determined after the original houses, while their functional relations adhere to the structural logic of the local rural households. In addition to the Houses C and D, the complex consists of a representative accommodation facility – House A, TP offices – House B and an additional accommodation facility – House 23. Continue reading Studio AUTORI





