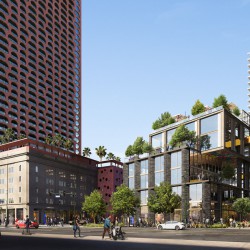Studio One Eleven . Adjaye Associates
Continuum Partners and Los Angeles Cold Storage have submitted a development application with the City of Los Angeles to reimagine a Downtown gateway site.
The project, dubbed Fourth & Central, calls for 1,521 residential units, 401,000 square feet of creative office space, 93,000 square feet of retail/restaurant use, and a 68-room hotel. A master plan of the site, which prioritizes the creation of a permeable and pedestrian-oriented community, proposes a total of ten distinct buildings, ranging in heights from 2 to 42 stories.
The project’s master plan and project architecture are by Los Angeles-based Studio One Eleven. Two marquee buildings are designed by David Adjaye. This will be Adjaye’s first ground-up building in Los Angeles.
_





