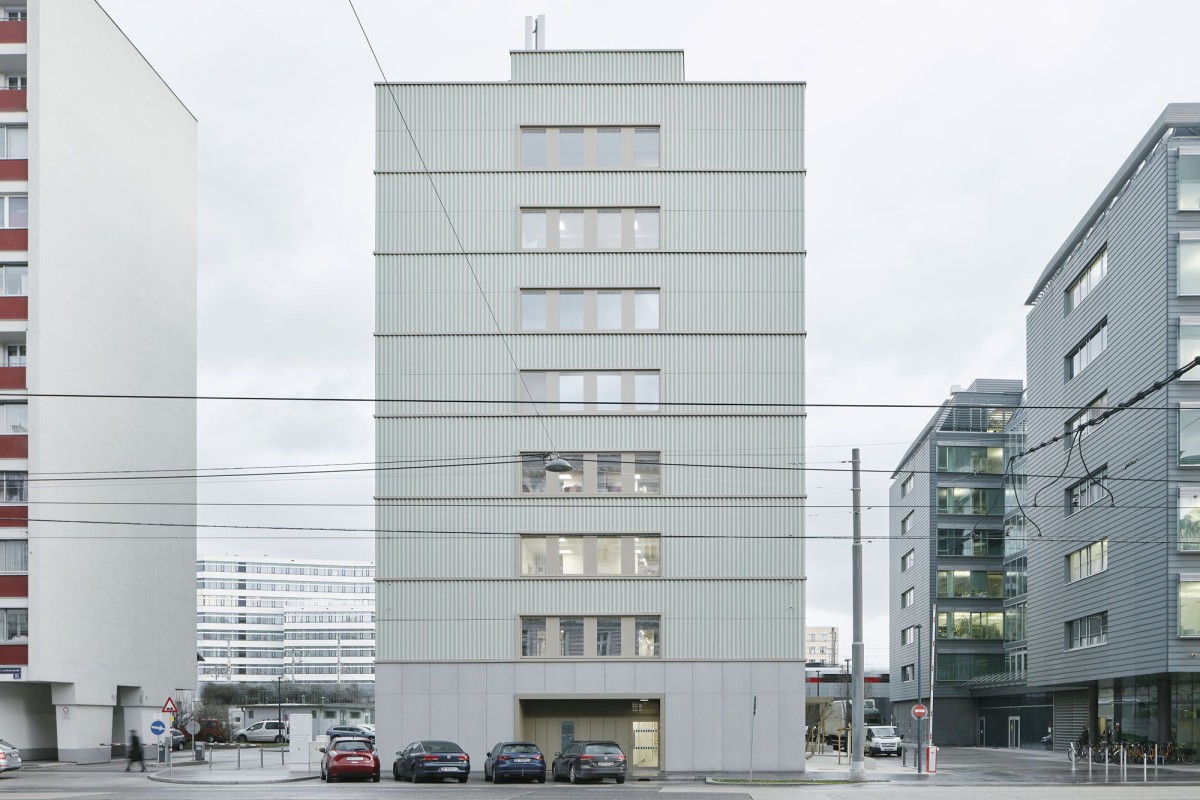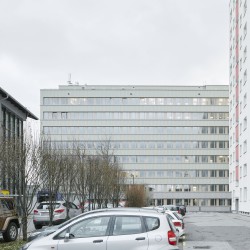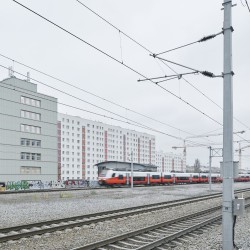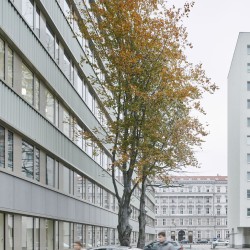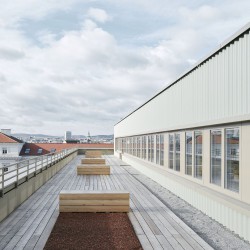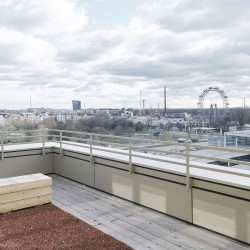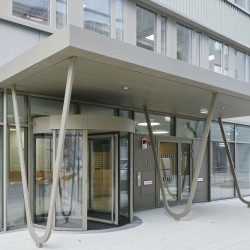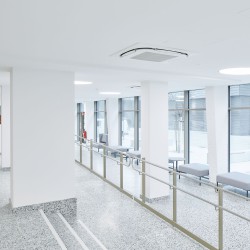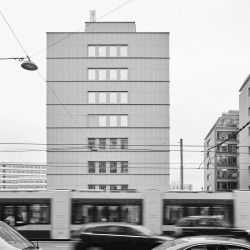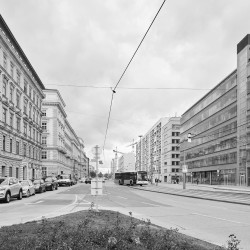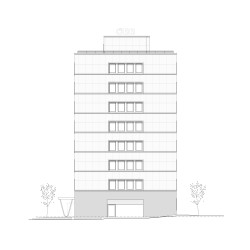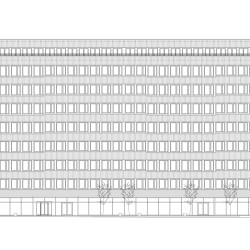Schenker Salvi Weber . Günther Mohr Architect . photos: © David Schreyer
The Austrian Railway Company ÖBB was aiming to gather their facilities around the Viennese Praterstern, aligning with an internal reorganization of the company. Therefore the former high-quality office building from the 60ies needed a redesign to fit the standards of contemporary working environments. Two out of four staircases were taken out of the scheme, all the windows were replaced and a modern sun shading system implemented. The light green corrugated façade revives the visual appearance of the building towards the square as well as to the railway tracks operated by ÖBB nearby.
_
– Commission Type:
Tendering Procedure
– Client:
ÖBB Infrastruktur AG
– Location:
Vienna, AT
– Realization:
2017-2018
– Status:
Completed
– GFA:
8970 m2
– Team:
Otto Bäuerle, Michael Salvi,
Andres Schenker, Thomas Weber
C O O P E R A T I O N
– Architecture:
Günther Mohr Architect
– Statics:
Tecton Consult Baumanagement
– Building Physics:
AXIS Ingenieurleistungen
– Building Services Engineering:
TK11 Gebäudetechnik
– Fire Safety:
Brand Rat
– Electrical Engineering:
Eipeldauer + Partner
– Visualization:
Miss 3
– Photography:
David Schreyer

