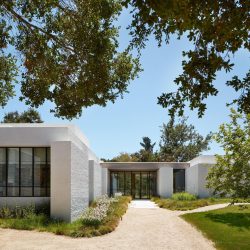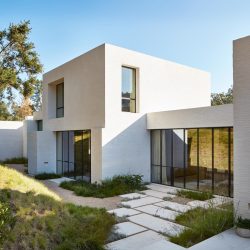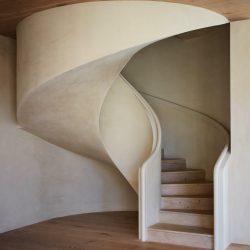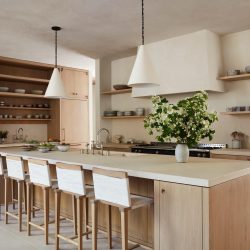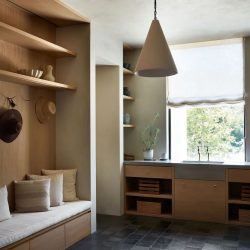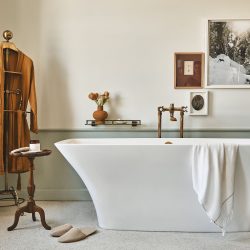
Vincent Van Duysen . photos: © Stephen Kent Johnson
EK Residence sits on a unique lot in the tree-lined, hilly neighborhood of Brentwood, West L.A. The building, whose façade brings to mind Belgian brickwork techniques, is perched on a gentle slope and conveys a sense of intimacy and organic symbiosis with nature in proper mid-century modern style. Sycamores, coast live oaks and lush Californian vegetation are in contrast with the new building which opens into the landscape, interacting with the views and light. The architecture explores the idea to juxtapose volumes in order to create a tectonic fluidity of spaces around enclosed parallelepipeds. There’s no real barrier between exterior and interior; landscape and nature blend in seamlessly.
With wings set around a central courtyard, the single-level house is characterized by a layout that allows for spaces and functions to merge. The only taller volume – overlooking a meadow of oaks uphill – is the office, a section of the residence where to detach from daily life, accessible via a sinuous spiral staircase. A lower pad includes a recreation area with horse stables, pool and pool house set between two lush clusters of sycamores.
The disposition of functions has been tailored to the necessities and lifestyle of the family. The open plan creates an informal atmosphere, where the flow of spaces turns rooms into a continuous experience where the family and guests can embrace comfort and explore different lounge or seating areas either with morning light or overlooking the west at sunset. This interaction between rooms also reflects the owners’ way of life and supports their events/dining experiences. This is achievable thanks to the central courtyard which has been thought as both the hearth of the house and the main entertaining space for such happenings with guests.
Favoring the exchange with nature and streaming light in, large 10-foot-tall windows can be fully opened, transforming some living areas in summer pavilions. For instance, the living room was designed as a very tall space with sliding windows to fully absorb the oak trees grove. At the same time, a long bench tricks the eye into believing that there’s a smooth transition with the outdoor, as if an extension of the landscape. The warm tones and natural materials of the interiors are the soul of the house, with solid oak floors and ceilings, textured plastered walls. French limestone and dark bronze accents feature on the windows’ profiles, fireplaces and hardware.
Decorating the interiors has been a rewarding collaboration between the owner Jenni Kayne, Vincent Van Duysen and Molly Isaksen Interiors. Special attention has been given to natural and tactile materials, softer hues and textures in combination with vintage pieces and unique artworks from Jenni Kayne’s collection. The result is a unique and warm ambiance where Jenni Kayne’s style perfectly blends with Vincent Van Duysen’s architecture and interior design.
Christine London has been in charge of creating a sense of continuity between interiors and nature with her landscaping design. Lighting accents throughout the project have been meticulously rendered with the help of Sean O’Connor Lighting. Kovac Design Studio were the key element in coordinating the team and overseeing the completion of the entire project.
_
Project partners
Interiors: Molly Isaksen Interiors
Landscape architecture: Christine London Ltd.
Lighting: Sean O’Connor Lighting
Local architects: Kovac Design Studio
Photos
Stephen Kent Johnson


