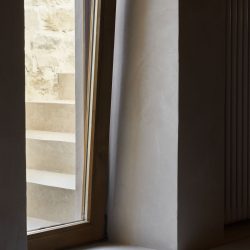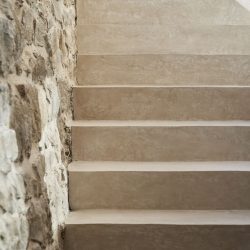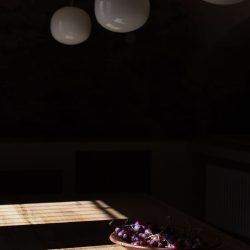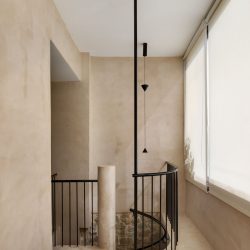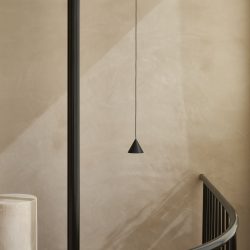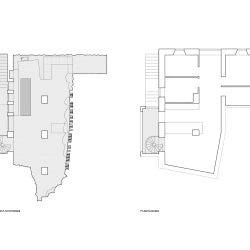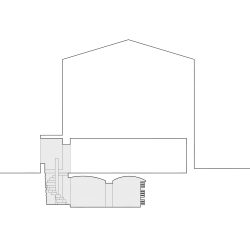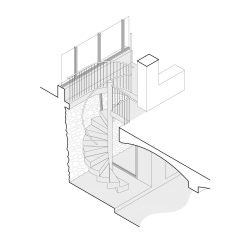
Adaptation of the basement of Cal Serni, a house with history in Monistrol de Calders. Initially, the commission focused on the renovation of the basement with the aim of turning it into a cellar and meeting space for family and friends.
A renovation carried out a few years ago led to the closure of the old staircase that connected the two levels of the house, causing the disconnection between the basement and the dwelling.. The resulting distribution from this previous intervention makes it impossible to restore the connection through the same point.
The idea then arises of recovering this connection by placing a spiral staircase in the ground floor dining area and considering the basement not only as a cellar but also as an extension of the house.
To adapt the space to its new use, intervention is carried out on the only existing facade, puncturing it to allow access to the new staircase and maximize the capture of natural light.The result of these structural openings translates into a completely transformed space, illuminated by natural light that bathes every corner with rhythm, splashing vaults, arches, and stone walls. A single material is chosen, the mineral skin of microcement, for all those elements of new construction, endowing the space with calmness and softness, in contrast to the existing materials. The clear and continuous tone of this skin also contributes to distribute natural light throughout all corners.
A linear perimeter piece of built-in furniture surrounds the space, mutating according to its use and situation: it is bench, sink, countertop, sofa, and cellar all at once. As a wainscoting, the furniture allows separating the moisture from the walls in contact with the ground, ventilating them through small openings, in some cases in the form of grooves at the bottom, or using the bottle holes from the cellar. Behind the furniture the ventilation ducts of an air renewal system is concealed, allowing to maintain a fresh, dry, and healthy environment.
_
Collaborators:
Construction: Vicenç Autonell
Illumination: Isern I·luminació
Mineral skin: Delacrem Pintors, Mortex
Rehabilitación del sótano de Cal Serni, una casa con historia en Monistrol de Calders. Inicialmente, el encargo se centró en la renovación del sótano con el objetivo de convertirlo en una bodega y espacio de encuentro para la familia y amigos. Una reforma de la vivienda unos años atrás resultó en el tapiado de la antigua escalera que conectaba los dos niveles, desvinculando así el sótano de la vivienda. La distribución resultante de esta actuación previa hace imposible recuperar la conexión por el mismo punto. Surge entonces la idea de recuperar esta conexión, colocando una escalera de caracol en el comedor de la planta baja y considerar el sótano no solo como una bodega, sino también como una ampliación de la vivienda. Para adecuar el espacio a su nuevo uso, se interviene en la única fachada existente, perforándola para permitir el acceso a la nueva escalera y maximizar la captación de luz natural. El resultado de estas aberturas estructurales se traduce en un espacio completamente transformado, iluminado por una luz natural que baña cada rincón con ritmo, salpicando bóvedas, arcos y paredes de piedra. Se elige un único material, la piel mineral del microcemento, para todos aquellos elementos de nueva construcción, dotando al espacio de calma y suavidad, en contraposición a los materiales existentes. El tono claro y continuo de esta piel también contribuye a distribuir la luz natural por todos los rincones. Un mueble perimetral lineal rodea el espacio, mutando según su uso y situación: es banco, fregadero, encimera, sofá y bodega al mismo tiempo. A modo de trasdós, el mueble permite separar las humedades provenientes de los muros en contacto con el terreno, ventilándolas mediante pequeñas aberturas, en algunos casos en forma de estrías en la parte inferior, o utilizando los agujeros de la bodega. Detrás del mueble se oculta un sistema de renovación del aire por conductos, que permite mantener un ambiente fresco, seco y saludable.


