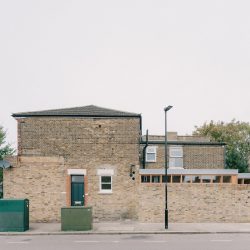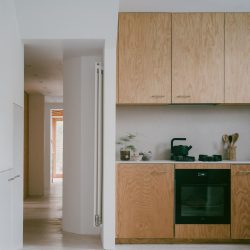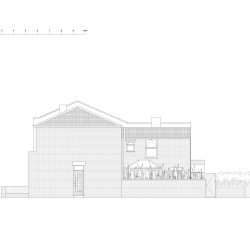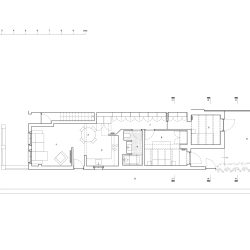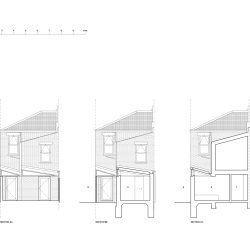
ao-ft . photos: © Tim Crocker
Barclay Corner is a rear and side extension to a ground-floor flat characterized by a series of high-level windows and exposed structural timber located at a prominent junction within Walthamstow, East London.
Situated within a conservation area, the project integrates into the context through the subtle reconfiguration of an existing brick garden wall and the addition of two mono-pitched roofs. When viewed from the street, the ribbon of clerestory windows provides privacy from the adjacent sidewalk while allowing daylight to enter deep into the space.
A limited material palette of brick, timber, and zinc prioritises sustainability and detailing. The newly formed walls are constructed using brick up-cycled from on-site demolition and laid in a Flemish bond with lime mortar, providing a traditional appearance, while optimising waste reduction. Timber joinery and structural elements are crafted from Douglas Fir for its durability and cohesion between internal and external spaces. Natural Zinc is used on the fascia for its ability to weather over time and complement traditional lead detailing of the surrounding buildings.
Internally, the side and rear extension is reconfigured around 2 bedrooms, a bathroom, and a corridor of floor-to-ceiling storage that provides a visual connection between kitchen and garden. Within the bedrooms the linear language of the clerestory windows is accentuated through the exposed timber roof structure that is separated from the window frames to conceal the blinds. The bathroom also benefits from natural light from the upper windows and utilizes a precise grid of tiles to create a seamless space. Completing the interior reorganization is a new Douglas Fir kitchen and strategically positioned sash window.
_
Start on site September 2022
Completed August 2023
Gross internal floor area 61 sqm
Form of contract/ procurement route JCT Building Contract for a Home Owner/Occupier
Construction cost £186,000
Construction cost per m2 £3,050
Architect ao-ft
@architectureofficeft
Client Private
Structural engineer Foster Structures
Building Control London Borough of Waltham Forest
Main contractor Axel Keating
Photography Tim Crocker


