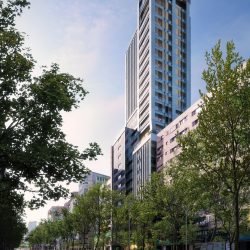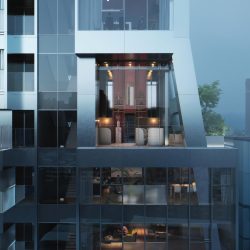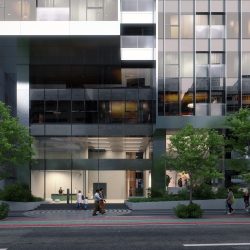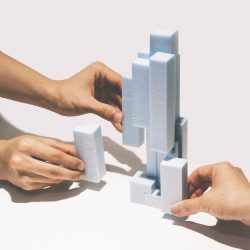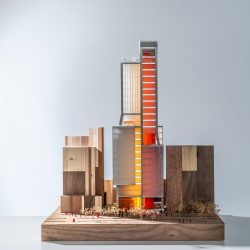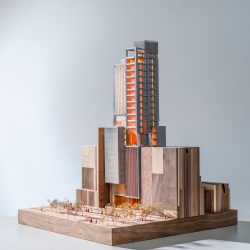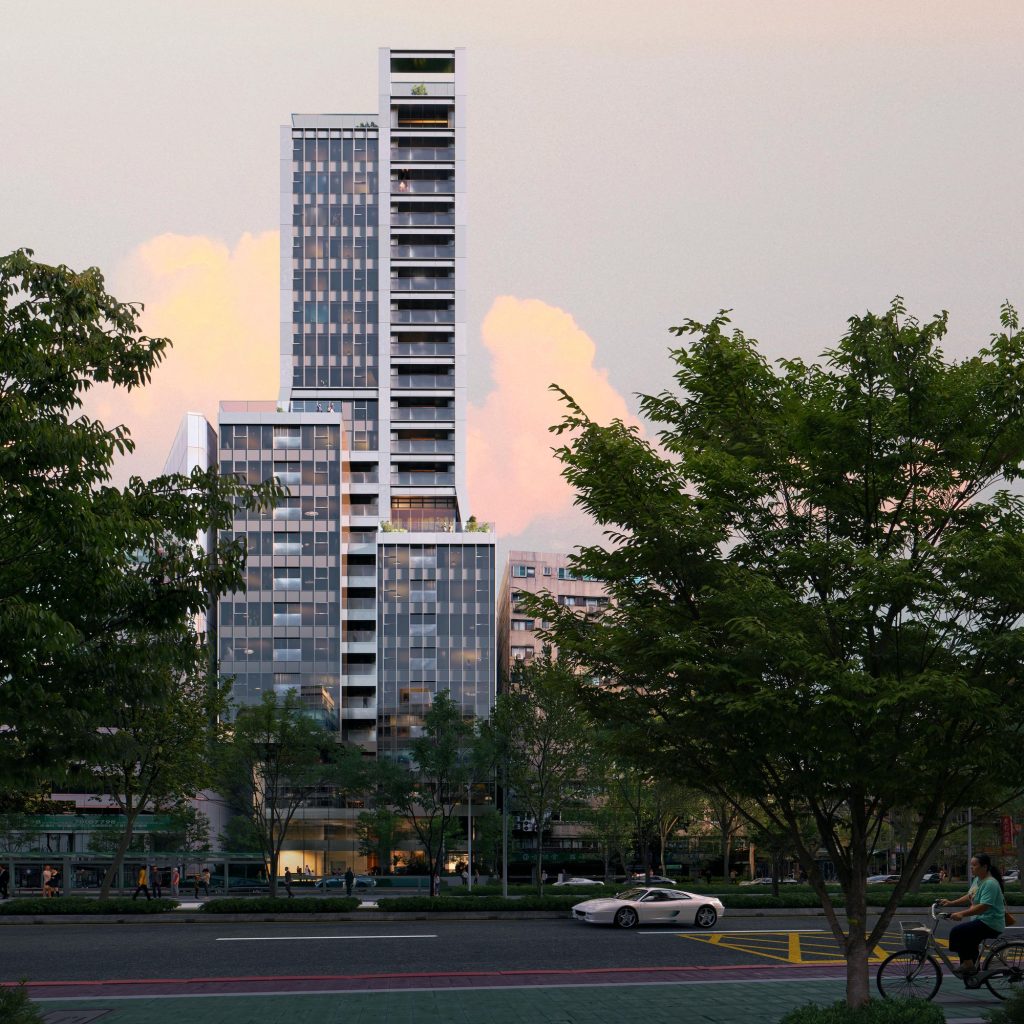
OMA David Gianotten + Chiaju Lin
How does the increasingly fluid boundary between living and working shape post-pandemic housing? How do we create a variety of living spaces within a building in resonance with the diverse urban conditions of Taipei? The questions drive the design of the Taipei Xinyi-Wenchang Residence – or the Metropolitan Village – a high-rise residential tower in the city’s central business district.
The 95m, 23-storey building consists of volumes that share a central services core. Aggregated to form a metropolitan village, each volume has a distinctive façade defined by aluminum panels and a curtain wall system. The volumes interlock with each other to create more than 30 different living unit types, supporting a variety of post-pandemic lifestyles: from 68 sqm studios suitable for singles working daily from home, to 165 sqm apartments with large kitchens for families, with a majority of 120 sqm apartments – the configurations of which can be easily shifted to prioritize daily living, working, or pleasure. Complementing the residential units are facilities on different floors, which create layers of social spaces in the city. A business center and a meeting room on the ground floor are shared by people working remotely. A library, a bar, and restaurants – on the upper floors aligning with the rooftops of the adjacent buildings – are central communal areas. Together with a gym and shared terraces on the roof overlooking Taipei’s cityscape, these spaces form an above ground social landscape that encourage work-life balance.
The Metropolitan Village is a connector between the contradicting urban conditions at the front and back sides of the site: the front side faces a 40m wide main road of the Xinyi commercial area; the back side is a 6m wide street within the Wenchang district infused with local daily activities. The volumes that form the Metropolitan Village response to the proportions of the buildings in Xinyi and Wenchang. The lower volumes – lifted off the ground – open up a new path that links the two districts distinctive in scale and character, while preserving the human scale of the neighborhood at the street level.
The main façade is composed of a curtain wall system and aluminum panels that form a durable skin for the machine for living in. Where the living spaces that require minimal privacy are located, patterned glass – commonly used in the interior of old Taiwanese apartments as partitions – has been used for the balustrades. Activities behind the patterned glass become a mosaic indicative of domesticity. The architecture is animated as the residents move between living and working, broadcasting the shape of life in contemporary Taipei.
_


