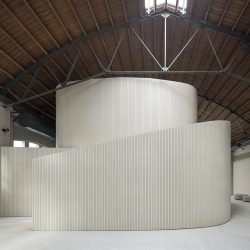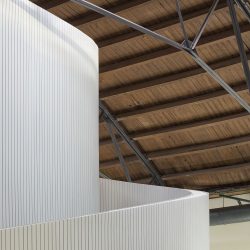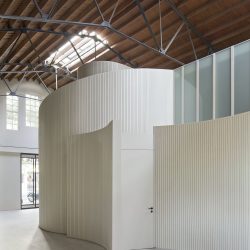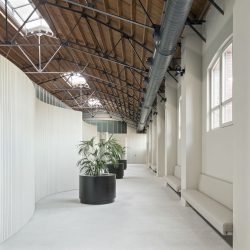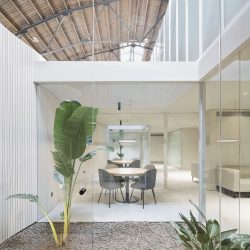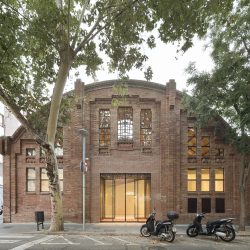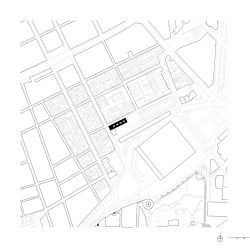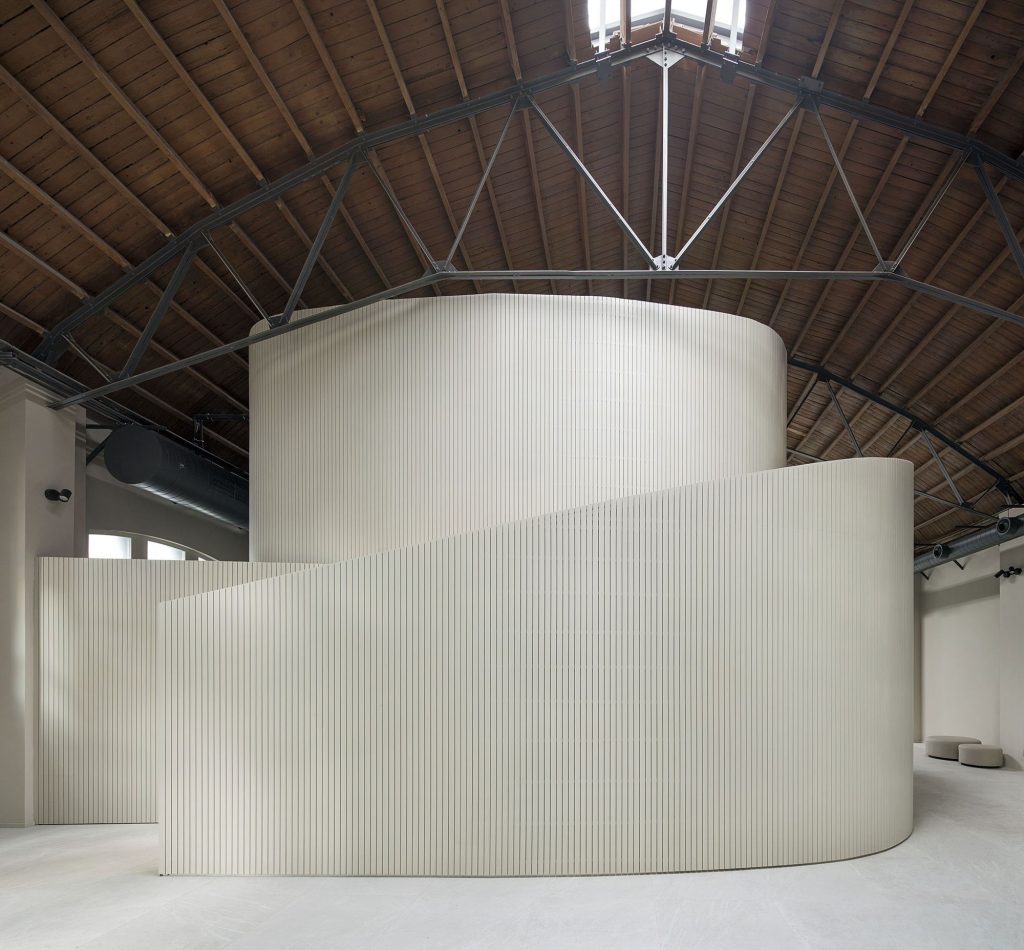
Mirag . photos: © Gael del Rio, Luca Bani
The project of this new funeral home, located in the Sants District of Barcelona, is placed inside an existing building, the former Germans Climent factory.
The building was built by the architect Modest Feu Estrada in 1925. It was built in a noucentista style and it is an example of industrial architecture completely built in solid brick with a roof made of metal trusses and wooden beams. The volume has a rectangular shape (64 meters by 15,50 meters).
It is a Listed building and it belongs to the catalog of Cultural Assets of Local Interest of the Barcelona City Council.
The aim of the proposal is to change the use of the building to build inside the facility for the new use (a funeral home).
The proposal respects the original architecture of the building and enhances it by restoring the existing building to bring it back to its original state. At the same time, the new additions for the new use are designed and placed in order to respect as much as possible the building and its past.
The main strategy of the project is to build a building within a building.
The industrial building becomes a container for the new funeral home, where the wooden roof with metal trusses acts as a protective element and becomes the true protagonist of the architectural proposal.
The new building is located along the nave, placing a public corridor parallel to the south façade, through which natural light and the sun enter. This arrangement allows you to perceive the interior space in its entire dimension.
The corridor gives access to the four family spaces that are located in the central part of the building. Along the north, façade there is a technical corridor that allows inner circulations between the technical rooms.
At the end of the building, there is the ceremony room, which takes advantage of the space between the trusses to generate a double-height space that receives light from its upper part.
The entrance of the building is located on the Carrer dels Comtes de Bell-lloc, where the round shaped communications hub gives access to the first floor where the offices and administration are located.
All the new volumes have been treated with a uniform light colour that is used to define all the elements, walls, floor and ceiling, and that gives an image of unity to the entire intervention. In this way, it contrasts with the warmth of the wooden roof.
The construction of the new elements is entirely made of wood, both the structure and the main finishes, so that the intervention can be dismantled in the future and is at the same time as sustainable as possible.
The walls of the family rooms are traced in a sinuous and organic way to become a sculpture that seems almost temporary with organic shapes that welcome the users.
On the other hand, the volume of the offices and the roof of the ceremony room are two regular volumes that represent purer shapes linked to spirituality.
The achievement is that the new building contrasts with the old one, yet does not compete and respects it at the same time.
_
REFURBISHMENT OF THE FORMER GERMANS CLIMENT FACTORY AND ADAPTATION AS A FUNERAL HOME, BARCELONA
Architects: Xavier Ramoneda, Pau Millet
Location: Barcelona
Program: Funeral home
Surface: 1.200 m²
Year: 2020-23
Images: Gael del Rio, Luca Bani
El proyecto de este nuevo Tanatorio, situado en el barrio de Sants de Barcelona, se ubica dentro de un edificio existente, la antigua fábrica Germans Climent. El edificio fue construido por el arquitecto Modest Feu i Estrada el año 1925. De marcado estilo noucentiste, es un ejemplo de arquitectura industrial completamente construida con ladrillo macizo y con una singular cubierta de cerchas metálicas y viguetas de madera. El volumen tiene una forma rectangular con unas dimensiones de 64 metros de longitud y 15,50 metros de anchura. Se trata de un edificio histórico protegido y forma parte del catálogo de Bienes culturales de interés local del Ayuntamiento de Barcelona. La propuesta nace de la premisa de cambiar el uso de la nave para construir en su interior el programa de un tanatorio. La voluntad de la propuesta es la de respetar el máximo la arquitectura original del edificio y poner-la en valor, a través de la restauración del edificio existente para retornarlo a su estado original y a la vez hacer una propuesta de nuevo uso que sea el máximo de respetuosa posible con el pasado. La estrategia de la propuesta es la de construir un edificio dentro de un edificio. La nave industrial se convierte en un contenedor para el nuevo edificio del tanatorio, con la cubierta de madera y sus cerchas que actúa como cielo protector y se convierte en la verdadera protagonista de la propuesta arquitectónica. La nueva edificación se sitúa de manera longitudinal a lo largo de la nave, situando un corredor a modo de rambla paralelo a la fachada sur de la nave, a través de la cual entra luz natural y el sol. Esta disposición permite percibir la nave en toda su longitud y dimensión. La rambla da acceso a los 4 velatorios que se sitúan en la parte central del cuerpo de la nave. En la parte posterior, la fachada norte de la calle Puiggarí, se sitúa el pasillo técnico que da acceso a los túmulos de las salas y se comunica con las salas técnicas situada al fondo de la nave. Al final de la nave se dispone la sala de ceremonias, que aprovecha el espacio entre las cerchas para generar un espacio a doble altura que recibe luz por su parte superior. En la entrada al edificio, situada en la calle Comptes de Bell-lloc, se coloca el núcleo de comunicaciones de formas redondeadas que da acceso a la planta primera donde están las oficinas i la administración. Todos los nuevos volúmenes se han tratado con un color claro uniforme que se usa para la definición de todos los elementos, paredes, pavimento y techo, y que confiere una imagen de unidad a toda la intervención. De esta manera se genera un contraste con la calidez de la madera de la cubierta. La construcción de los nuevos elementos se ejecuta toda en madera, tanto la estructura como los acabados principales, de manera que la intervención pueda ser desmontable en un futuro y sea a la vez el máximo de sostenible posible. Los muros de los velatorios tienen unos trazos sinuosos y unas formas orgánicas que los convierten en esculturas que parecen temporales con las formas orgánicas que acogen a los usuarios. Por el contrario, el volumen de las oficinas y el cimborio de la sala de ceremonias son dos volúmenes geométricos que representan formas más puras ligadas a la espiritualidad. Con estas decisiones de consigue que la nueva edificación contraste con la nave original sin restarle todo el protagonismo que esta merece.

