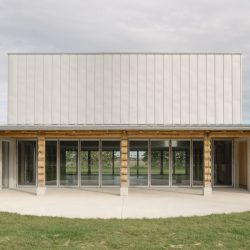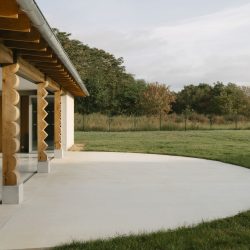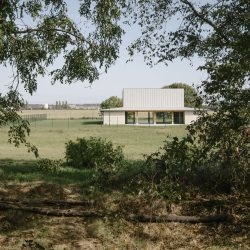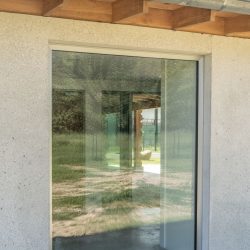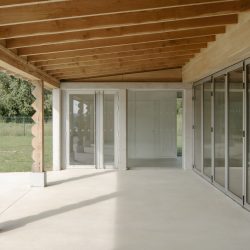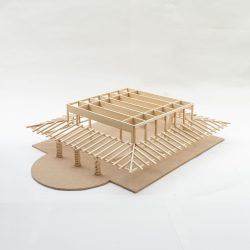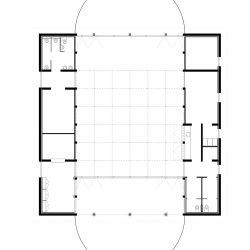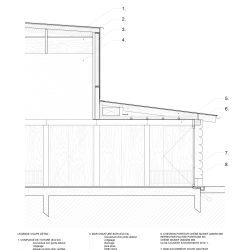
FIGURES . DEPEYRE MORAND ARCHITECTURES
The project, result of the collaboration between Figures Architectes and Depeyre Morand Architecture consists of the construction of a town hall for the town of La Norville (Essone, 91, France). It is intended to host municipal and private events such as flea markets, exhibitions, weddings and so on. It is destined to become a place for social interaction and the creation of a collective memory for La Norville’s residents.
FUNCTIONAL CONCEPT
The Rosa Bonheur hall, La Norville’s new socio-cultural facility, is a dynamic, innovative complex that is open to its surroundings and able to offer complementary, modular spaces.
The aim of the building is to provide the community with a high-performance facility capable of meeting a wide range of needs: artistic, festive, cultural, associative and professional events, with different requirements, and to take advantage of the landscape qualities of the site.
The plan articulates three volumes: two parallel technical wings frame the main hall to the north and south.
The multifunctional hall itself is designed as the structuring volume of the building, the heart of the project.
Accordion windows open completely to allow dual orientation and through views, to the West onto the forecourt and the Garenne woods in the background, and to the East onto a planted green space that extends into the agricultural landscape in the background.
The equipment will be used both as a village hall and as a private space for weddings and seminars.
The programme also includes the creation of adjoining premises. These are divided into two solid blocks on either side of the hall’s void. These rooms require a usable volume of 2.50m, whereas the main hall benefits from a double height.
The reception area, public toilets, public cloakroom and equipment storage room are located in the north aisle of the building.
A second section has been added to the south to house the technical spaces, the areas dedicated to the operating of the bar and the reheating room for the caterers.
The varied needs of these interior volumes are not concealed from the outside – the large volume of the hall emerges from the base formed by the other units. The spaces are treated in accordance to their respective needs in terms of height, lighting and acoustics, and these characteristics are perceptible from both inside and outside. The result is a two-layered building with different materials. It is therefore a clear interpretation of the facility that is proposed, a vision of the project that is simultaneously rational, functional and minimalist, in a language that is economical in terms of resources but not without a contemporary aesthetic requirement.
STRUCTURAL CONCEPT
The two technical blocks to the north and south consist of a cast-in-place concrete structure with an exposed facing. The walls are sanded on the outside, thus making the aggregate visible. On the inside, they are transformed into a post-and-beam structure with careful formwork. The whole structure frames the hall and serves as a support for the timber frame, which will cover the volume like a hall, leaving the ground surface free of any structural projections.
The wooden framework and timber-framed walls are covered by a pre-weathered standing seam zinc roof.
A VILLAGE HALL
Our intention is to produce a high-quality, distinctive village hall that goes beyond the typical all-purpose multi-purpose hall/gymnasium, which is architecturally unmarked. To achieve this, we worked on its architecture through the singular volumetry of the spaces, dotted with singular and discreet intentions.
The creation of a generous free height defines the centre of attention and a space of freedom which, thanks to its free plan, can easily welcome the movement of dancers during a party, but can also be adapted to all kinds of events.
The language of celebration is also expressed through the ornamental and architectural elements that punctuate the project, designed and built by Depeyre Morand Architectures in collaboration with the contractors :
The two main façades of the hall are explicitly marked by sculpted wooden columns, which go beyond their structural function to assert a singular style for this type of equipment.
The tie holes in the formwork resulting from the pouring of the concrete were also considered as an opportunity for the project. Glazed and coloured ceramic plugs were made to measure. They are used to close up the holes in the formwork, giving rhythm to the mineral facades of the technical blocks.
_
PROJECT : SALLE DES FÊTES ROSA BONHEUR
place : La Norville, Essonne, France
date : 2023
architects :
FIGURES
DEPEYRE MORAND ARCHITECTURES
Photographers :
Giame Meloni
Brigitte Bouillot

