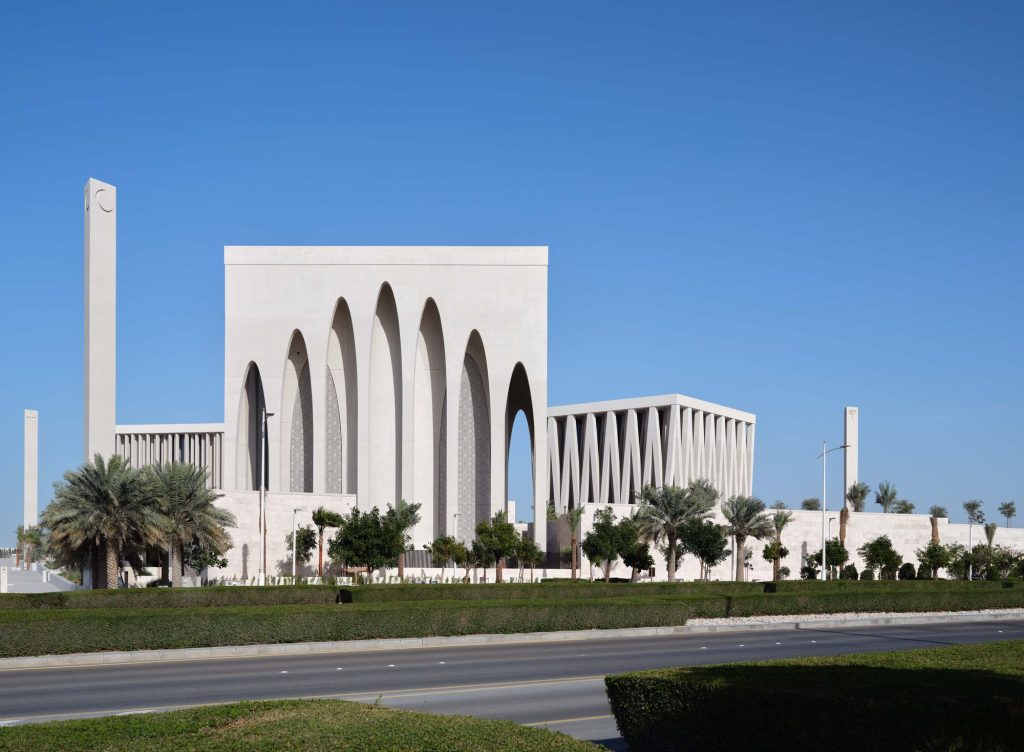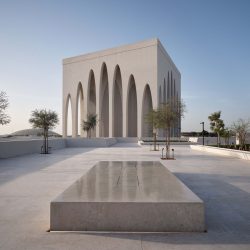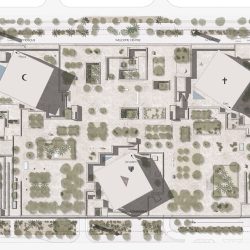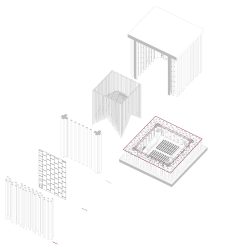
The Abrahamic Family House is a new centre for learning, dialogue and the practice of faith located in the Saadiyat Cultural District in Abu Dhabi, capital of the United Arab Emirates (UAE). Encompassing three separate houses of worship – a mosque, a church, and a synagogue – as well as shared spaces for gathering and dialogue, At the Abrahamic Family House visitors are invited to participate in religious services, guided tours, celebrations, and opportunities to explore faith. Each of the dedicated houses of worship, the Eminence Ahmed El-Tayeb Mosque, His Holiness Francis Church, and Moses Ben Maimon Synagogue, has space for observers, and daily guided tours will show visitors features of the design pertinent to the practices and traditions of each faith.
The Abrahamic Family House was officially inaugurated and opened to worshippers on 16th February. Access to the forum and guided tours will be available to visitors from 1 March 2023.
The Abrahamic Family House is a collection of three religious spaces: a mosque, a church, and a synagogue—all of which will sit upon a fourth secular space consisting of a Forum and raised garden. The house will serve as a community for interfaith dialogue and exchange, nurturing the values of peaceful co-existence and acceptance among different beliefs, nationalities, and cultures. Within each of the houses of worship, visitors can observe religious services, listen to holy scripture, and experience sacred rituals.
The form is translated from the three faiths, carefully using the lens to define what is similar, as opposed to what is different. Through the power of these revelations, the design emerges as powerful plutonic forms with a clear geometry: three cubes sitting on a plinth. The narrative of each religion unfolds through various scales—from structure to detail—and emerges through the elements of creation—water and light. Each chamber sits within a courtyard with triangular water features designed to cool the body. Upon entering each house of worship, light bathes visitors while hot air is pulled from the perimeter towards the adorned ceilings, tempering the interior. Wrapped in an off-white concrete that deflects the heat of the sun and references the sand and mountains of the Emirati, each form is oriented towards religious references whilst sitting within a unifying garden.
The Imam Al-Tayeb Mosque is oriented towards Mecca. Light filters through the delicate GRP latticework of the mashrabiya screens, which circulate air while maintaining privacy. Four seamless, monolithic columns represent the Islamic notions of stability, order, and fullness and create a vaulting space that orients the visitors towards the mihrab. The only fully opaque wall billows to make room for the simplistic stone mihrab, which is bathed in the patterned light from the screens.
Along two corners of the courtyard are spaces for ablution, screened by bronze gates that formally echo the seven arches that break up each façade of the exterior form. Mediating between the elements and privacy, an inverted dome and pyramid ceiling within a square form signifies the female and male ablution.
The His Holiness Francis Church is oriented towards the rising sun in the East, along with a forest of columns that composes the form to allow light to enter from the exterior. From the courtyard, two uneven columns suspend above the entrance symbolizing the testing of faith. A warm wooden portal guides you into the congregation space where Adjaye Associates designed oak pews face towards the altar. Inspired by the altar of St Peter’s Basilica, a canopy of linear timber elements cascades down from the ceiling in a “shower of ecstatic redemption.” Marble altar, ambo, and tabernacle, as well as an oak credence table and three chairs sit on the sanctuary below the crucifix—a humanoid form with no indication of race or creed.
A baptistry is located beside the church, denoted by a conical form that emerges above the courtyard walls with scattered small windows of light emitting for the interior. Inside, an octagonal room houses a baptismal font, which emerges from the ground in a rough-cut marble form.
The Moses Ben Maimon Synagogue is oriented towards Jerusalem. A series of three V-shaped columns amass to create a screen between the interior and exterior, referencing the overlapping layers of palm fronds on the sukkah—a structure used during Sukkot, the Jewish festival of shelter. A bronze mesh tent—symbolizing the original tabernacle— cascades from a skylight in the ceiling and drapes over the congregation. A stone wall envelopes the base, from which the ark emerges and, along with Adjaye Associates designed oak seating featuring the V-shaped motif, face towards the bimah.
The mikveh is located adjacent to the entrance and composed of limestone walls. A skylight punctures through a textured, monolithic ceiling, allowing light from above to enter the intimate space of the mikveh.
The fourth space—not affiliated with any specific religion—will serve as a Forum for all people to come together with the collective ambition to convene spatially, through courtyards, a central entrance, a library, and exhibition space, and interpersonally, through community educational and event-based programming. With access to each chamber’s courtyard, it is a place of convergence, rather than divergence. A destination in itself, the raised garden creates a viewing platform to take in all three religious structures, promoting a sense of harmony and interconnectivity whilst asserting their individualism. Framed by date palms to symbolize entrances and punctuated by planters with regional vegetation and water features for cooling, the garden becomes a climate moderated space of collective respite. Profound or mundane moments are cultivated throughout, encouraging the celebration of collective history and collective identity at all scales.
_






































































