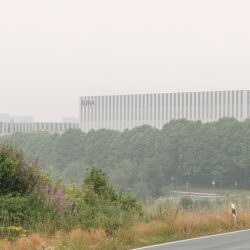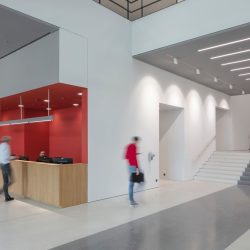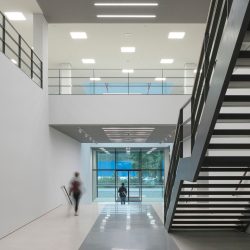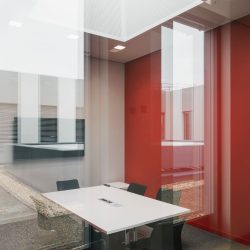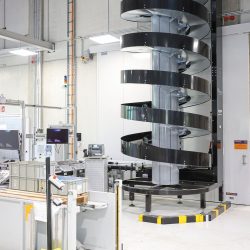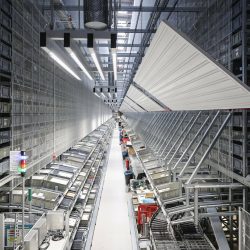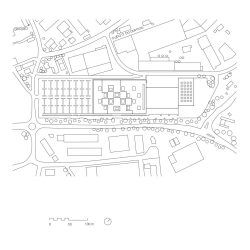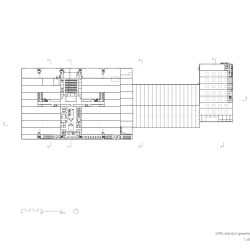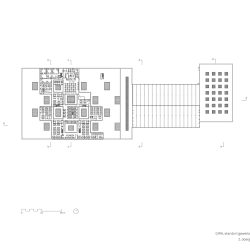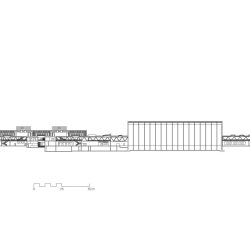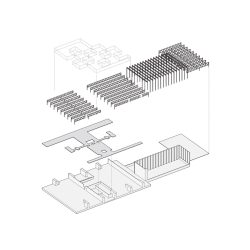
The Gira Company, a premium manufacturer of electrotechnical devices in the German town of Radevormwald, has steadily expanded in recent decades. Since their previous company grounds have reached their limits, Sauerbruch Hutton were asked to develop a new location where Gira’s four main departments – innovation, production, logistics and shipping – would be combined and arranged optimally in relation to each other, yet being expandable independently from one another.
The flexibility of the new structure allows for extending its initial size of 30 000 m² up to a total of 50 000 m² GFA, providing a sustainable spatial concept that takes further expansion and changing needs of the company into account.
The four departments share a central axis of access that will function as the backbone for future development. The office spaces are placed on top of the production hall, its regular grid of skylights defining the grid of courtyards that perforate the office level. Future extensions of either department will simply carry on this modular grid, granting daylight and views to the outside for both production hall and offices.
An open mezzanine suspended into the production hall links the departments visually, spatially and functionally. It accommodates a central conference area open to developers, production staff and visitors alike.
_
Company’s new centre for production, logistics and development
client
GIRA Giersiepen GmbH + Co.Kg.
data
gross floor area: 30.640 m²
2014 — 2019
project team
Jürgen Bartenschlag Thomas Braun Katja Correll Margarita De San Valentin Viton Ramiro Forné Falco Herrmann Philipp Hesse Wilhelm Jouaux Mareike Lamm Erik Levander Jörg Maier Isabelle McKinnon Konrad Opitz Amaia Sanchez Velasco Markus Weber Juan Lucas Young


