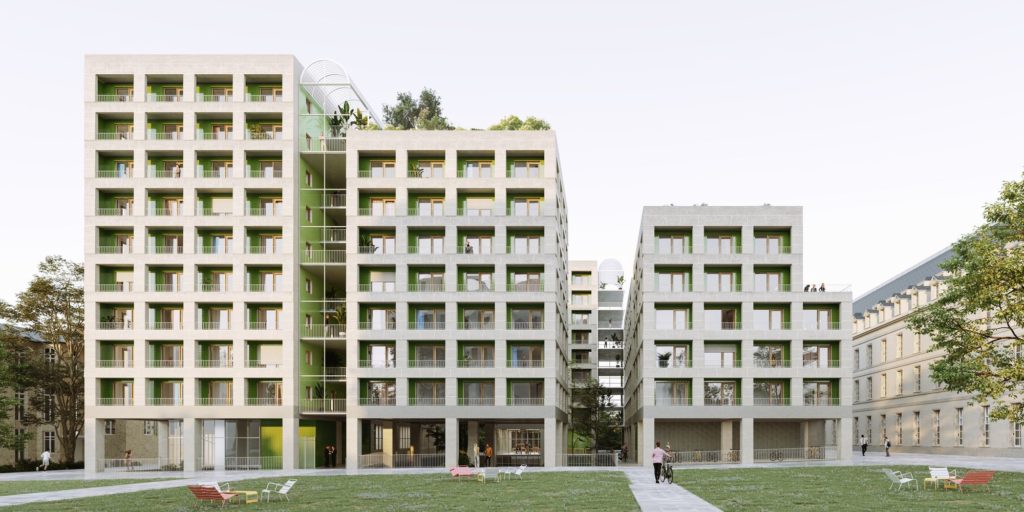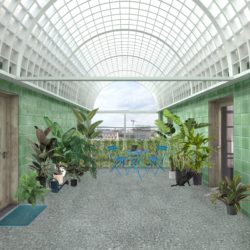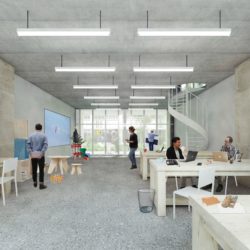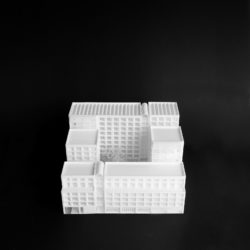
Kuehn Malvezzi . Plan Común . Nicolas Dorval Bory . renders -Exterior -: © Jeudi Wang
This project is the result of an equal collaborative effort and intense dialogue between the different team members, motivated by a common aim: to find an appropriate strategy, from a volumetric and construction point of view, to resolve the high urban density required while increasing the amount of space available for collective use. Thus, we advocate for a coherent urban structure that provides a framework for the renewed life of Saint-Vincent-de-Paul, while also taking advantage of existing conditions of the site.
The renewed district of ZAC Saint-Vincent-de-Paul will be a predominantly residential area, open to the city and focused on diversity and collective use. Within this context, the project for the Le Petit plot is driven by the following fundamental concerns:
1. Integration of the new buildings into a complex urban fabric with a decisively collective recent history
2. A reflection on housing and cohabitation, on the role of collectives, on shared spaces within the houses as well as the larger urban scale
3. The capacity of the architecture to respond to needs that evolve over time, to adapt to different ways of life
4. The search for architecture capable of responding to the environmental challenges of our time, in particular through a significant economy of means, the conscious use of resources and, beyond that, the need to do more with less
5. The strengthening of biodiversity through a precise and attentive approach, encouraging evapotranspiration as well as the retention and filtration of rainwater
6. To create a coherent strategy in terms of urban, architectural and landscape design in dealing with the place as found, its identity and its shared public spaces – the commons – that could easily be appropriated by different users
Density. The history of the site of the former Saint-Vincent-de-Paul Hospital has been marked by the oscillation between two constants that define its character: composition and efficiency. Over the centuries, this dialectic has produced a rich and varied enclave, where each element is both elegant and efficient. With the arrival of the ‘Grands Voisins’ neighborhood project, the site has demonstrated the exemplary flexibility of its structure.
The place was revitalized by its new uses in both subtle and radical ways.
The building morphology is a hybrid between the urban block and detached buildings: it consists of five volumes that emerge from a shared base. The strategy of subdividing the volumes by means of vertical cut-outs is useful to balance the density, encourage daylight and natural ventilation, and offer different views through the block.
Local tradition. The project is conceived as a contemporary reinterpretation of typical Parisian building methods. It draws on the lessons learnt from emblematic historical examples such as the Cité Napoléon with its generous common spaces topped with a glass roof, and the use of stone in Fernand Pouillon’s large-scale housing projects. The project links these different qualities in a system that integrates load-bearing stone facades with an internal wooden structure. The stone facade acts as an exoskeleton in which an insulated and ceramic-clad wood-frame construction is inserted. The regularity and construction principle of the facades allows for a maximum amount of natural light, views from the apartments and for the development of generous and perennial private or shared loggias.
Vertical commons. The vertical cut-outs that structure the block accommodate access and connect the five buildings: they are complementary spaces that offer room for the collective life of the inhabitants and act as buffer zones between the apartments. The vertical in-between spaces accommodate the open terraces. They create in-between spaces that offer additional views, multiply the light and ventilation in the dwellings. The four neighborhood units are organized around these spaces which, partially doubled in height, are designed as living spaces that residents can appropriate.
Human scale. The base of the buildings is the space of synergy between the different programs, a lively place of encounter for inhabitants, users of the activity spaces and passers-by, in direct connection to the public space. The access to the courtyard of the block from the central garden of the ZAC is both monumental and haptic: large limestone pillars merge and coexist with the naturalist landscape and topography. Here, the sunken courtyard is redesigned as a threshold space that extends the urban ground towards the center of the block, forming a generous space at the garden level: a continuous terrain to circulate, accommodate activities, promote biodiversity and retain rainwater. Thus, the project offers spaces of different scales, proportions and attributes to be specifically appropriated: the urban grove in the courtyard, the vertical in-betweens and the different shared roof terraces, all in connection with the landscape around Saint-Vincent-de-Paul.
_
2019 | Paris, France | 13.044 sqm | Competition – 1st Prize | Commissioner: RIVP (Régie Immobilière de la Ville de Paris) | Team : Kuehn Malvezzi + Plan Común + Nicolas Dorval Bory | Consultants : VOGT, Bollinger Grohmann, Inex, Bmf and Lab Ingenierie | Exterior General Images : Jeudi Wang









