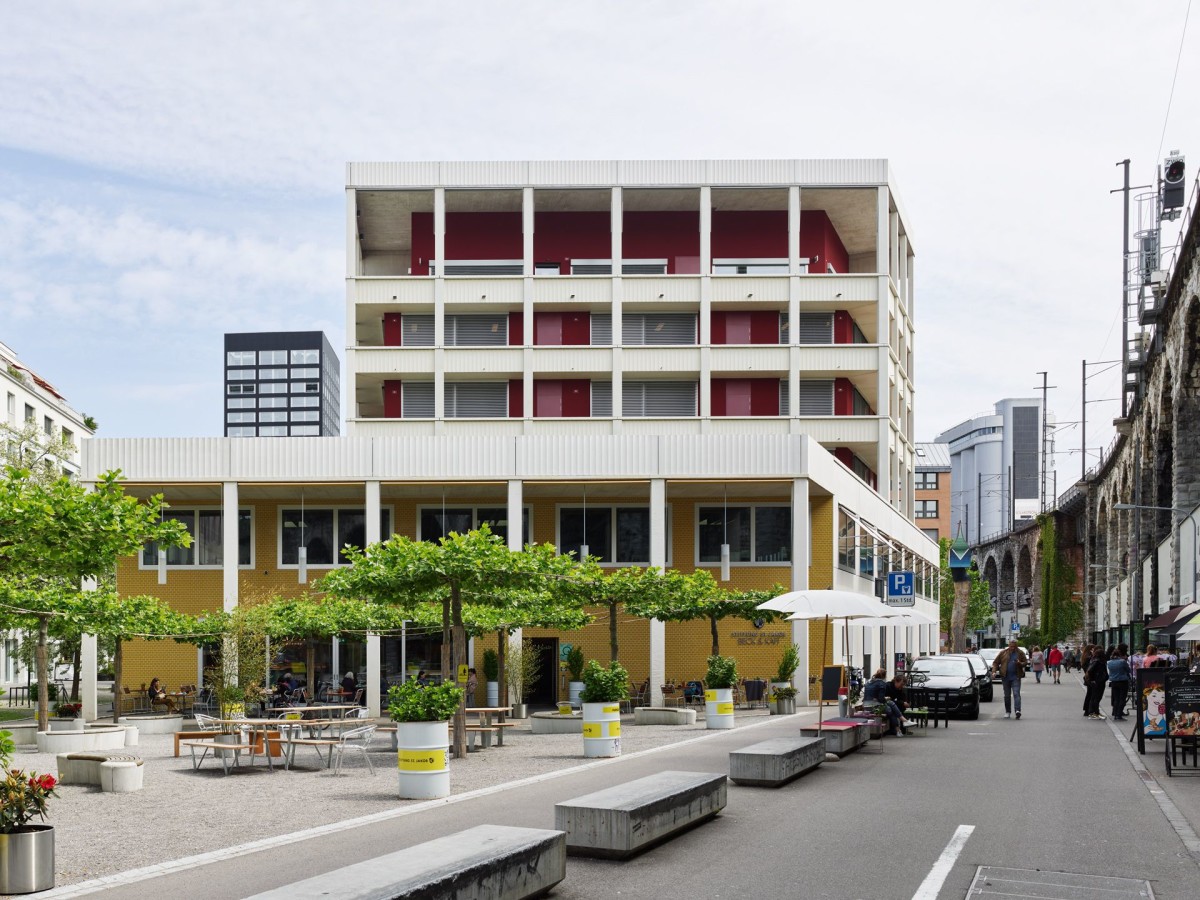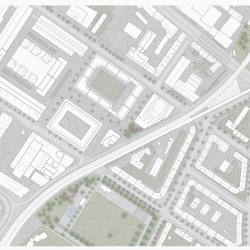Caruso St John Architects . photos: © Georg Aerni
The St Jakob Foundation provides disabled people with a diverse range of employment opportunities on their site in Zurich West, ranging from work in the famous St Jakob bakery, to repairs, woodworking and facilities management. The design gathers these uses into a tall loft-like form that responds to the context of the other isolated buildings nearby, which stand along a major railway viaduct in this previously industrial area of the city. The building’s compact volume accentuates its object quality, at the same time as making connections to these industrial structures.
The project is intended to have the qualities of a working building; open, robust and with large windows that allow light to penetrate the deep floors. Part palazzo, part warehouse, the front façade is clad in precast concrete plates that stretch from floor to floor, with a cast relief of scallop shells, the symbol of St Jakob. In these ways the building shares some qualities with the cast-iron buildings of downtown New York. While gentrification has started to break this part of the city’s relationship with its industrial past, the form and the programme of the Foundation’s new building goes some way towards bridging these two worlds.
The building is as compact as possible; larger floors house the bakery and packing departments at the base of the building in two floors, and a stack of four smaller floors accommodate other facilities above. The south, west and east faces of the building are lined with balconies made in fine, repeated precast concrete elements. At the ground floor are large windows where people can see the activity within the bakery. On the south side is a two-storey loggia facing towards a small public space with trees. Within the loggia is the entrance to the café run by the Foundation.
_













