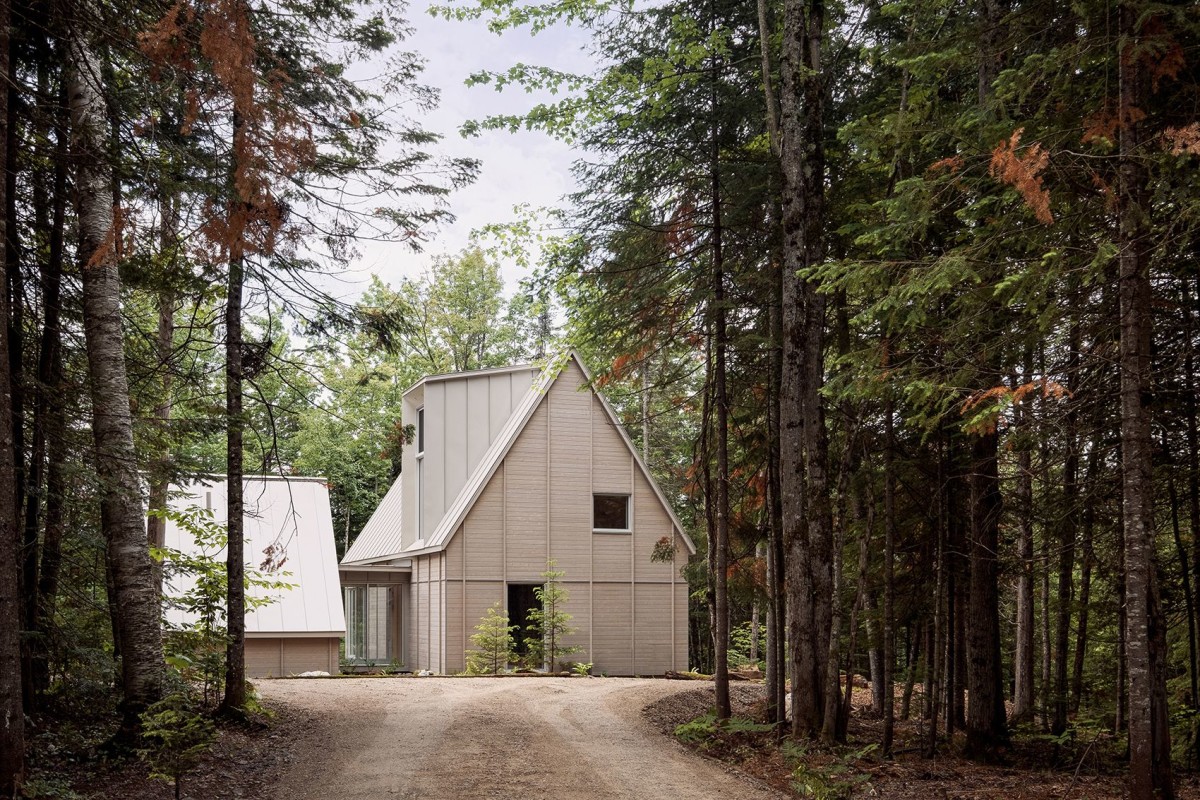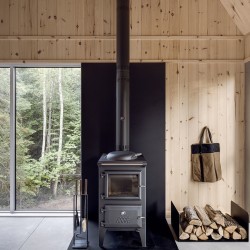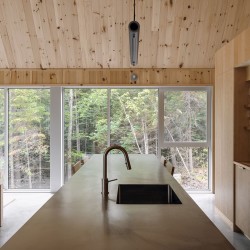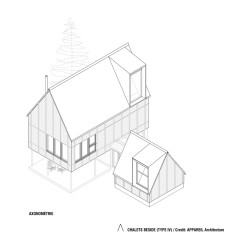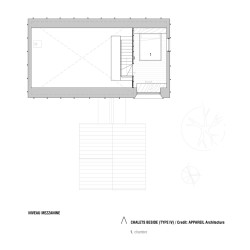APPAREIL Architecture . photos: © Félix Michaud
Designing architectural spaces that would contribute to protecting a centennial forest in Lanaudière; thus was the challenge that BESIDE gave to the APPAREIL Architecture team. Veritable ode to nature, the 75- cabin development was concentrated on a small portion of the vast 1254-acres terrain, to preserve the surrounding natural areas. The BESIDE chalets are inspired by the fundamental idea of a forest refuge. They marry design, minimalism and local materials. Through this project, the architecture firm puts forth compact and well-thought-out living spaces, eliminating anything superfluous to maintain only the essential; a vibrant space where nature and architecture meet.
The architectural ambition behind the BESIDE chalets rests upon the premise that each terrain has its unique characteristics, whether it be a specific viewpoint or topography. The project’s design was therefore divided into 4 different typologies, allowing for flexible implementation into its environment. Here perched in the trees, there sitting in the hollow of a hill, each model is designed to highlight the site, minimize its footprint on the ground, and offer unique experiences. The main cabin’s volume draws from the collective imaginary of the cabin in the trees, of the welcoming home. The geometry is composed of identifying elements, such as the sloping roof and the skylight. To offer more flexibility, an annexed construction, the Pod, can be attached to the cabin through a glass passage. Almost entirely independent from the main chalet, the Pod finds its place as one of the project’s signaling features.
The challenge to surmount was steep: to offer an architecture that would seem familiar, as if it had always been concealed within the landscape – but which, at the same time, would have a novel dimension, of something unexpected and contemporary. This guiding line is reflected across each scale of the project, through bold volumes and the use of materials in their raw state. Durability being essential, the outer coating of pre-aged cedar and the galvanized steel sloping roof ensure uniform aging, communicating the passage of time. Inside, the pine slats and the heated concrete floor lend a warm aspect to the space.
In the main chalet, an open area punctuated by a high cathedral ceiling was designed to offer a connection between the living room and the kitchen, while encouraging gatherings around the island. The space is enveloped by generous panoramic windows that invite the forest and the landscape in. A soft light bathes the space by offering a play of shadows and leaves that come to life and evolve throughout the seasons. Visible from everywhere in the chalet, the traditional wood fireplace interrupts the panorama for the length of a warm reunion around the fire.
The kitchen is at the heart of each BESIDE cabin and is designed, in collaboration with À Hauteur d’homme, for communal food preparation. To offer a minimalist and optimized experience, it comprises a large volume of Russian birch which judiciously hides all the kitchen equipment and appliances. At the center of the space, the island is deployed, an imposing stainless steel structure that serves both as a workspace and as a large, convivial table.
At the top of the stairs, the cabin plunges us into the attic’s playful and intimate universe by situating the main bedroom at the summit of the mezzanine, in the loft. Hidden behind a partition made of openwork pine slats, the bedroom notably integrates a majestic skylight. This traditional element of the Canadian home is reinterpreted to offer a grandiose view onto the treetops and the stars.
Wishing to distance the cabin from its traditionally residential character and to emphasize its enveloping spirit, the entirety of the furniture and light fixtures are bespoke. The benches as well as the sofa, imagined by APPAREIL Atelier, host an apparent-wood structure, proposing legs that are massive and rhythmed. Continuing in the spirit of raw materials, APPAREIL Atelier participated to create a collection of lamps designed by Lambert & Fils that lend a unique ambiance to the space, by using aluminum tubes with a textured surface whose patina is highlighted.
The cabins designed by APPAREIL Architecture embrace Quebec’s Nordic roots and the uniqueness of the Lanaudière region. All while reinterpreting the architectural language of the forest refuge, the firm shares its know-how with BESIDE by offering compact and thoughtful living spaces. The project inscribes itself in an integration between architecture and nature, where the landscape is highlighted through each intervention, veritable return to essentials and to contemplation.
_
General contractor: : Jason Construction
Woodwork and stools: : Hauteur d’Homme (HH)
Light fixtures: : Lambert et Fils
Furnitures : APPAREIL atelier
Photographer : Félix Michaud
Landscape photographer : BESIDE
Project completed in collaboration with BESIDE

