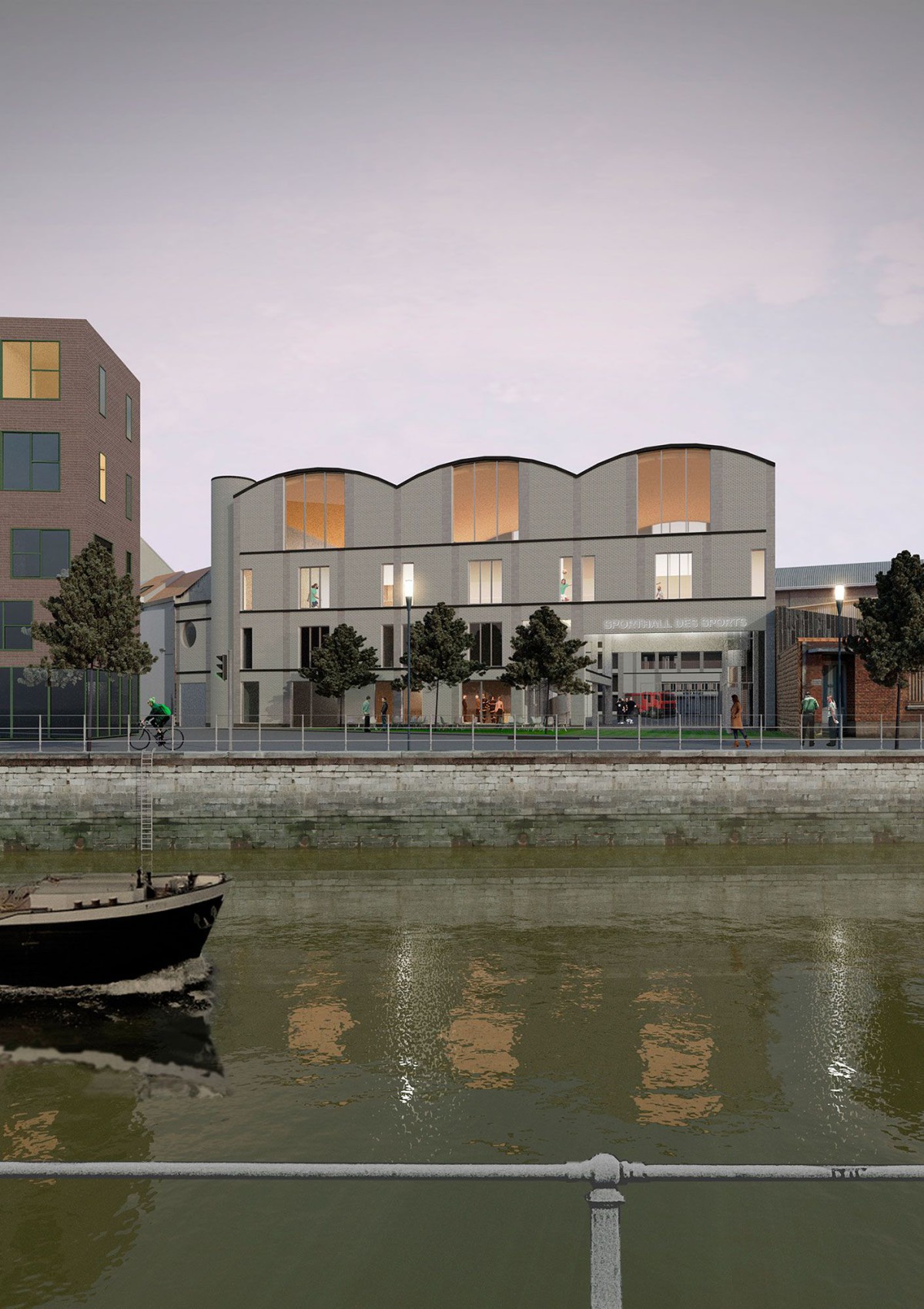Bovenbouw Architectuur . Label architecture
The Brussels-Capital Region and the Municipality of Anderlecht wish to usher in a new phase for the renovation of the Canal Zone, with specific attention for its mixed character and diversity.
This design assignment for a mixed project (two separate programs, a pursuit of shared use and a threefold interpretation as a place to live, work and play) on the site of Bergensesteenweg 409 contributes to this dynamism. The new fire station will be the connecting element between the neighborhood behind and the quays along the water.
By folding back the facade of the sports center, space is created for a green square, which marks the reception and offers a new meeting space. In the sports center we find a multipurpose dance and yoga room, a whole series of serving functions (room for the animators, first aid, sanitary facilities, changing rooms) and the large multifunctional sports hall.
The passage under the building provides access to a flexible and optimized yard. Here are the garages lo- cated, which are accessible from 2 sides, and the car wash. The yard also functions as a training ground. The fire station, located on Bergensesteenweg, houses offices, technical rooms and living and relaxation areas on the various floors.
The choice of materials for the exterior is a hybrid mix of elements characteristic of the surrounding in- dustrial buildings and the details of some workers’ houses. Concrete blocks for the supporting columns, facing bricks for the parapets and pillars and glazed bricks to underline the horizontal bands of the floor slabs.
Inside, the concrete is left untreated because of its durability and ease of maintenance. The architecture becomes an open, readable and clear medium at the service of the users.
_

















