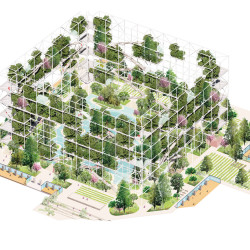Salón verde proposal by MVRDV and GRAS arquitectos for Renazca competition. At the end also some renders from OMA’s entry.
“Salón verde” creates a green “living room” for Madrid at the centre of the AZCA district. The design’s green public plaza includes a multi-storey frame structure adding a new way to experience the district, and an undulating pavement with water pools whose levels adapt to the seasons and programmatic requirements. Together, these changes will make Salón Verde Madrid’s coolest place during the summer and its hottest destination in winter.
AZCA sits across from Real Madrid´s Santiago Bernabéu stadium on the Paseo de la Castellana, making it a critical location in the city. Created in the ‘60s, the opera and botanical garden that were intended to occupy the central Plaza de Pablo Ruiz Picasso were never realized. Key to the competition, in which 50 international architectural firms participated, was the question of how to transform the financial sector into an open and sustainable urban space for Madrid, while connecting to the city at the same time.
In MVRDV’s masterplan a new urban landmark will be created. Designed as a vertical forest, this vision aims to make AZCA a new destination for both citizens and visitors to the city. The plan merges commercial interests with social and neighbourhood gain, and integrates pre-existing citizen initiatives to make AZCA a more sustainable and liveable district. Compelling activities, fresh air, greenery, and beautiful spaces, will encourage visitors to stay, make the place their own, and in turn mark it as an identifiable destination in Madrid.
The first step in the vision involves making the urban space more legible and accessible by demolishing all redundant structures including pavement, stairs, ramps, differences in elevation, and unwanted obstacles. This first act of opening will contribute to improving the quality of the lower street levels – now dark and unsafe – and improving existing infrastructure, while also drawing daylight below.
Trees and an urban pool that adapts to requirements transform AZCA into literally the coolest space in Madrid during the summer, and the most attractive in winter. Integral to this is the insertion of a dense urban forest, with species native to the Madrid region: oaks, pines, olive trees, linden trees, poplars, maples, willows, shrubs and tall grasses, amid a selection of the existing trees, with others replanted elsewhere in the city.
The pools formed in the undulating pavement of this plaza have an adjustable water level that allows for flexible usage. At its highest level, it is a lake with islands, and a waterpark for children. Lowered by 20 centimetres, it forms smaller lakes, or perhaps an ice skating rink in winter. Recessed by 40 centimetres, and the area can support events, outdoor theatre, or sport and recreation.
These changes at ground level are made even more dramatic thanks to the addition of a multi-level prefabricated structure inserted around the plaza. The forest extends upwards on this rack, with large planters holding holm oaks, olive trees, strawberry trees and a selection of fruit trees. The structure casts abundant shade in summer, while also including sunlit terraces for lounging throughout the year. This green rack adds an almost theatrical appearance, creating an urban stage, in the spirit of the original plan’s unbuilt opera house.
The vertical forest cleanses the air and reduces the albedo effect of the towers, providing freshness to the dense urban fabric. Various trails run through the structure leading to viewpoints, cafés, bars, and terraces arranged among the vegetation. Stairs, ramps, and lifts connect the layers of the park, providing access for all. While climbing facilities and children’s play features such as slides and jungle gyms make AZCA an attractive space for all and a lively new beacon in the city.
MVRDV’s plan for AZCA will make the district less vulnerable and more resilient to the climatic conditions in and around Madrid. The vegetation reduces the heat island effect, filters the air, and floods the environment with oxygen, providing shade and cover in summer, and wind protection in winter. In short, it will give Madrid a “climatising machine” and can serve as a test site for other locations in Madrid, and around the world.
_
Below entry by OMA, NEXO arquitectos and BattleiRoig.
_
























