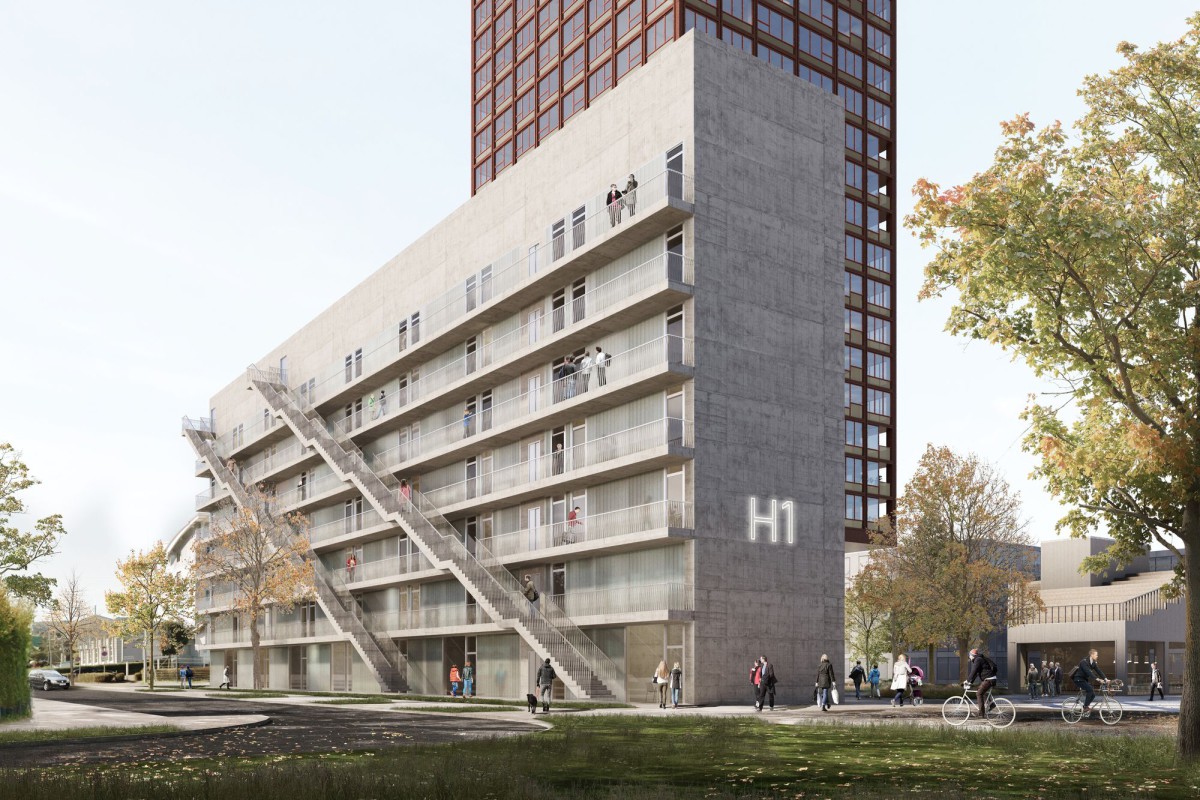Brandlhuber+ . Muck Petzet Architekten
Längsbau H1 is the proposal for a building for both working and living in a suburbian area of Zurich, with standards reduced to the maximum. The area, a formerly commercially and industrially used zone, is to be transformed into a new urban neighborhood. The existing perimeter of the plot and the maximum permissible volume allow for a slim and long building. In order to maximize the usable space on the inside, the circulation is externalized creating a sculptural element on the street facing facade: Two cascades of stairs connect the extended floor slabs that function as open pergolas on each level and give access to the apartments.
The slabs are also extended beyond the facade on the other side of the building, that faces a small plaza, but here they create small private balconies for the residents. On the inside, a rigorous grid structures the 25 square meter units that go from facade to facade and can be connected to form 50 or 75 square meter units if required. With profiled glass elements to the semi-public pergola and room-high sliding glass doors to the private balconies, the small units are flooded with light. The spatial reduction of individual rooms and modest standards are made possible by the maximization of common areas and uses: a spacious garden on the rood, an in-house café, a community area with laundry facilities on the first floor, and the common access zones that can be runway, event, or meeting place.
On the ground floor, there are 50 square meter commercial units and the common laundry room. The basement that is excavated towards a little square is accessible via an open stairway and offers further commercial spaces that could potentially be connected with the units on the ground floor to form maisonettes. The building’s walls are entirely made in concrete and can thus be perceived alike. The interior fittings are reduced to the minimum.
_
Place Regensdorf
Year 2019
Client Pensimo Management AG
Use living, working
Collaboration Brandlhuber+ Muck Petzet Architekten, Ghisleni Partner AG, Eiffage Suisse AG
Team Olaf Grawert, Dorothee Hahn, Gabor Kocsis, Jolene Lee, Peter Richter, Andrian Sokolovskyi












