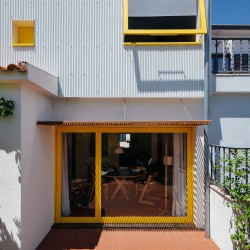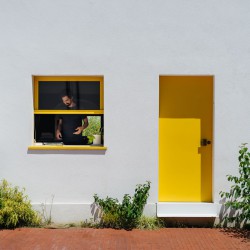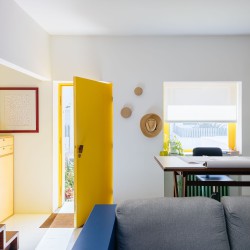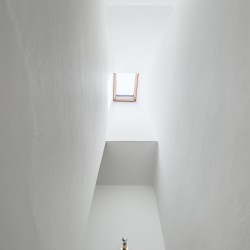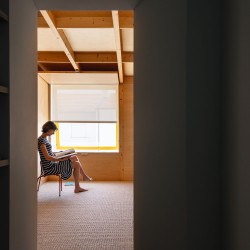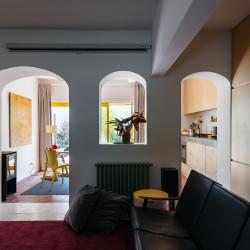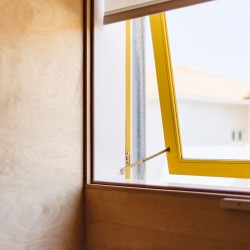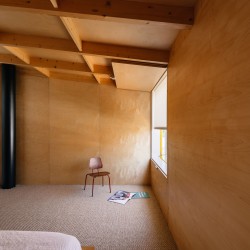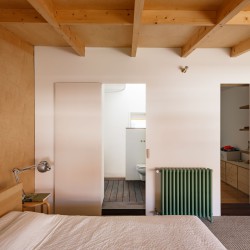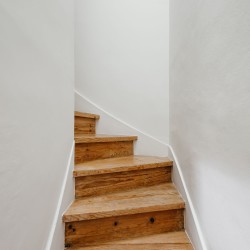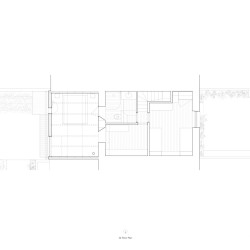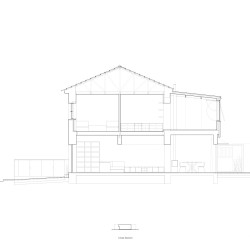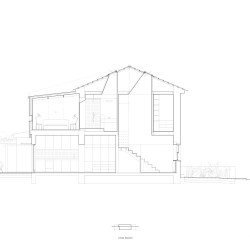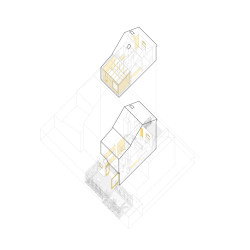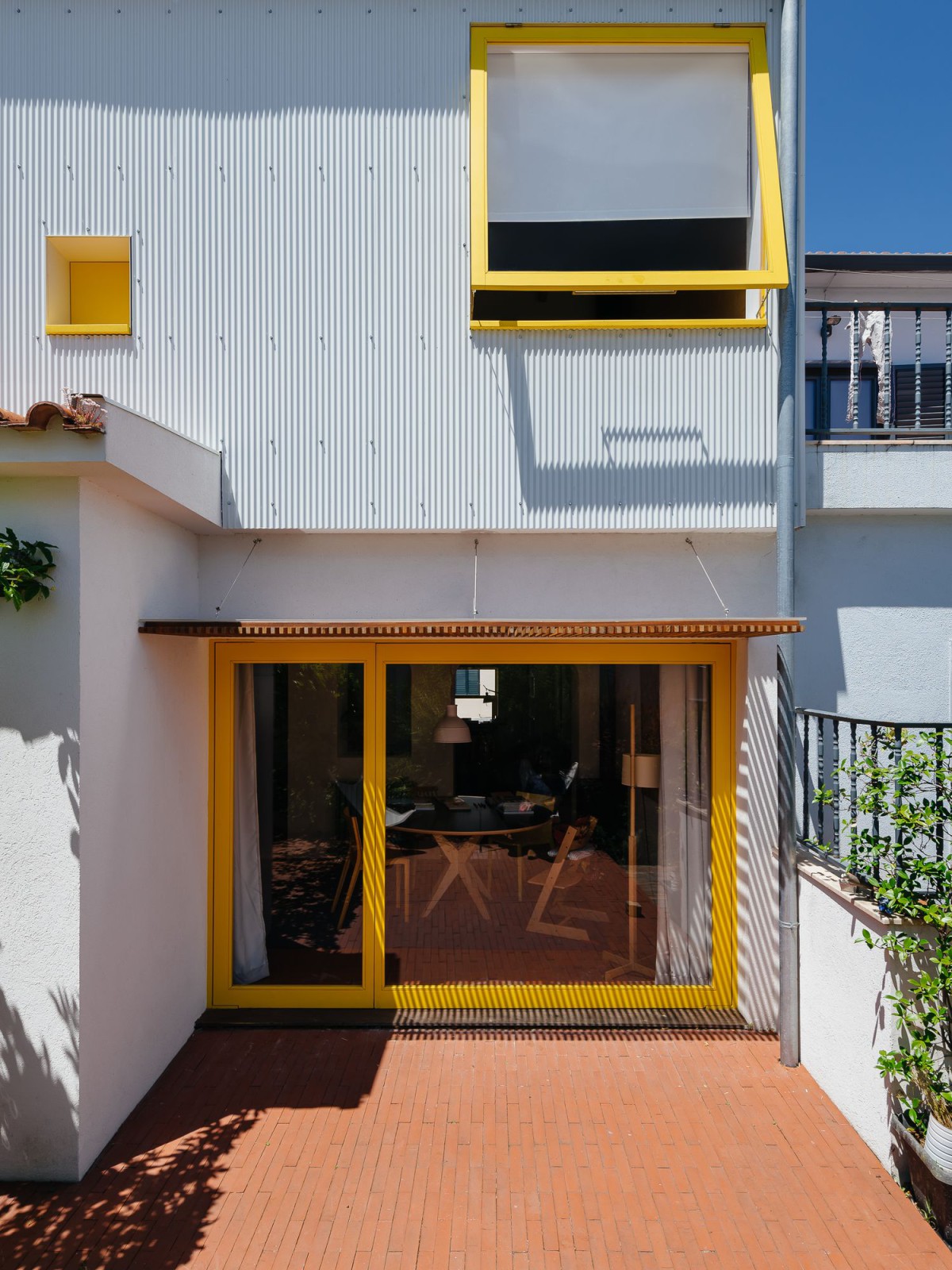
branco-del rio (João Branco + Paula del Río) . PHOTOS: © do mal o menos
The small houses that make up the Norton de Matos Neighbourhood (1947-1949), have a flexible and incremental nature.
The original houses already invited to expand in the future, due to the small size of the interior and the generosity of outside space, as well as by its constructive nature: supporting stone walls and wooden slabs and roof: easy to modify, flexible systems. Over the years, the houses have been colonizing the backyards through successive extensions. However, in this process, the construction systems applied did not take advantage of this flexibility, replacing wooden frames with concrete joists, and ventilated roofs with concrete slabs.
Despite the existing extension, in reinforced concrete, on the ground floor, the expansion and rehabilitation of the AA8 house is opposed to that trend, seeking the use of building systems that respect the initial functioning of the house and are compatible with it,maintaining their original characteristics: high thermal inertia in stone facades, permanent cross ventilation of all spaces and ventilated roof.
The project focuses on 3 points: the connection of the various small and shady chambers to maximize space and inside-outside relationship on the ground floor; the addition of a bedroom and the construction of a full bathroom on the upper floor; the introduction of light and natural ventilation in the interior parts of the house
The most used material, wood, reveals a strong adaptability and transformation capacity, a suitable material for the adaptation of these housing typologies, which throughout Portugal have been arousing great interest, for its urban centrality, the good quality of public space, and the generous ratio of inside and outside space.
_

