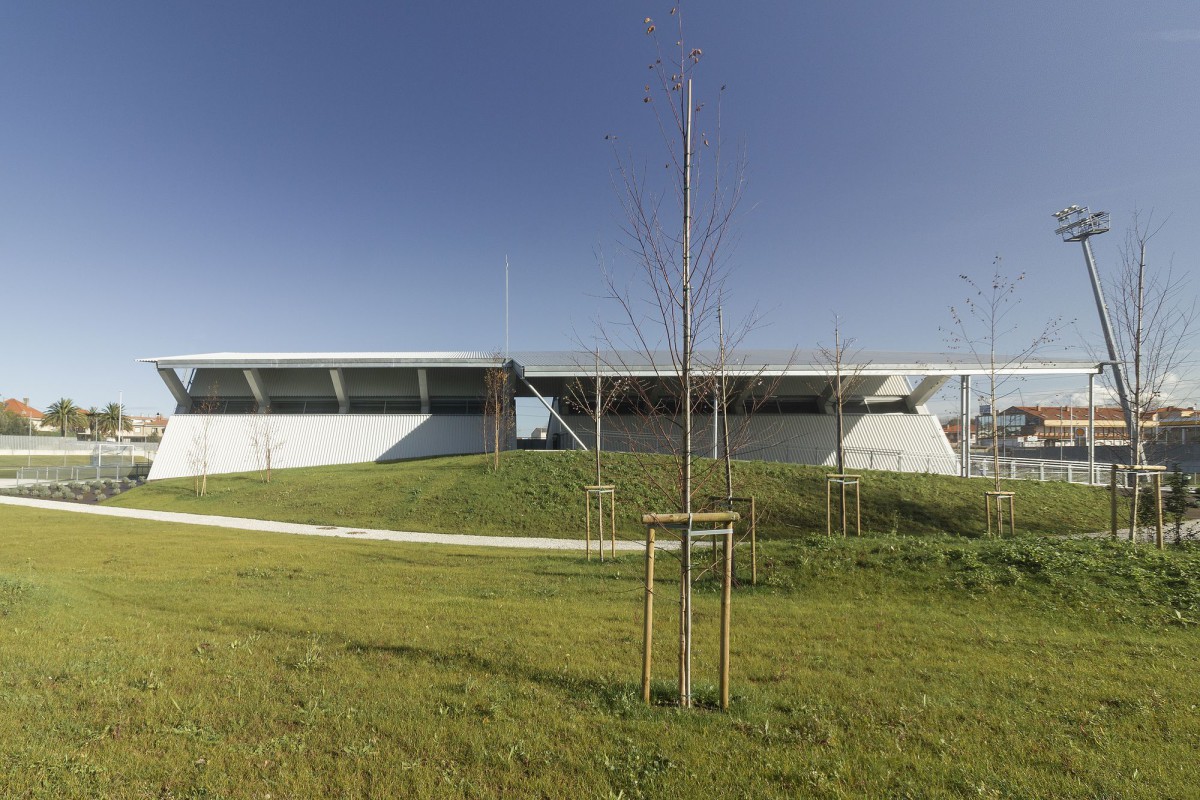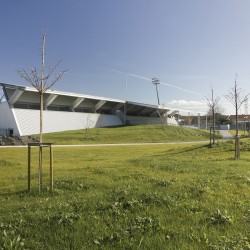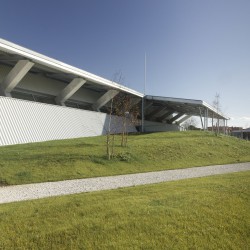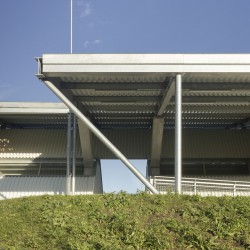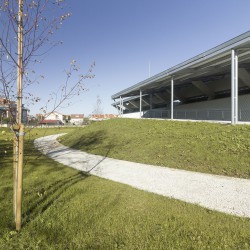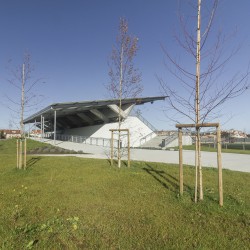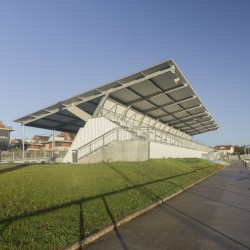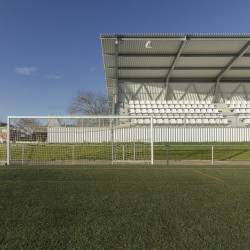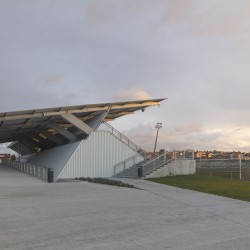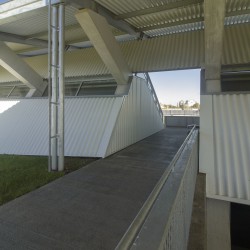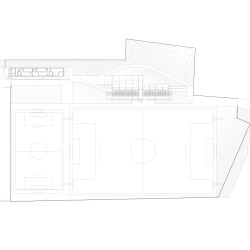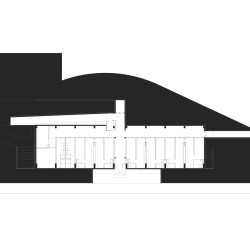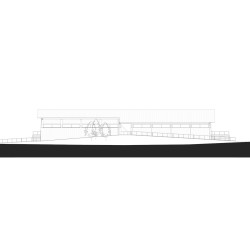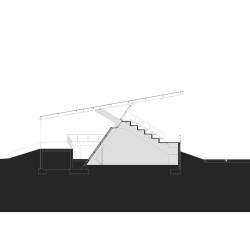MID estudio . photos: © MID estudio . © Luis Miguel Maradiaga – aerial view-
The commission, produced in an ideas competition, was for an extension of the municipal sports installations for the children’s and youth football academy in Soto de la Marina. The spectator stand corresponds to phase one of the planned extension work.
Sometimes I win,
others I learn,
I never lose
This building was to be located in a vague space left over between the football field and a housing complex. How to address this space, over and above the strict limits of the construction, was one more objective of the project: creating a place where there was none.
Since this is a public amenity, the project looks beyond its exclusively sporting use and, using topographic manipulation as a strategy, creates a small park with gently undulating forms, crossed by a path that introduces an alternative pedestrian route into the urban layout of the municipality.
The topography is created using the earth obtained by digging out the foundations. The building is partially buried and confined by this earth, softening the limit between the building and the park.
This reduces the impact of the new volume, adapts to the scale of the place, brings spectators closer to the pitch and protects the stand from prevailing winds off the sea.
On this new profile, the ramps are organised for spectators to access the stand and for players to enter the building, where the changing rooms are to be built in the next phase. The sequence leading from the ramps to a position overlooking the centre line of the pitch highlights the ritual of spectators arriving on match days.
On the side overlooking the field of play, the building responds to a logic guided entirely by questions of visibility, the dimensions and proportions of the stand, the distance to the pitch, accessibility, etc.
Atop the stand building is a shed roof that extends beyond the spectator zone to shelter the entrances, creating a place to meet before and after the match.
The structure is made up of a series of triangular prefabricated concrete frames on which the seating and the metal roof structure rest. Its austerity is the response to a very tight construction budget.
Inside, the rhythm marked out by the structure will modulate the various spaces, all of which will receive overhead light through the skylight that runs lengthwise through the building.
_
Spectator stand in Soto de la Marina
Client: Santa Cruz de Bezana City Council (Cantabria, Spain)
Architects: MID estudio
David Serrano
Maier Vélez
Building technician: Gesatec XXI SLP
Raquél Gomez Gregorio
Engineer consultant: Inarq
Structure consultant: Josep Agustí
Contractor: Cannor SL
Date: 2016-2019
Address: Soto de la Marina (Cantabria, Spain)
Photographs: MID estudio
(except for 21_SM aerial view. Photo by Luis Miguel Maradiaga)
A veces gano, otras aprendo, nunca pierdo El encargo, derivado de un concurso de ideas, solicitaba la ampliación de las instalaciones deportivas municipales de Soto de la Marina destinadas a escuela de fútbol infantil y juvenil. El edificio de gradas es el resultado de la primera fase de las ampliaciones previstas. Este edificio se debía ubicar en un espacio desdibujado que quedaba disponible entre el campo de fútbol y un conjunto de viviendas. Abordar el tratamiento de dicho espacio, más allá de los límites estrictos de la construcción, se convierte en un objetivo más del proyecto: crear un lugar allí donde no lo había. Dado que se trata de una instalación pública, se busca trascender al uso exclusivamente deportivo y utilizando la manipulación topográfica como estrategia, se configura un pequeño parque de formas suaves y onduladas, atravesado por un sendero que añade un recorrido peatonal alternativo dentro de la trama urbana del municipio. Su topografía se conforma con las tierras obtenidas de la excavación de la propia obra. El edificio queda parcialmente enterrado y confinado por las mismas, diluyéndose el límite entre construcción y parque. Se reduce así el impacto del nuevo volumen, se adapta a la escala del lugar, se aproximan los espectadores al campo de juego y se protege el graderío de los vientos dominantes que provienen de la costa. Sobre este nuevo perfil se acomodan las rampas de acceso, tanto de espectadores hacia la grada como de jugadores hacia el interior del edificio, donde está previsto ubicar los vestuarios deportivos en una siguiente fase. La secuencia de acceso desde las rampas hasta encarar el campo en su eje central pone en valor el ritual de llegada de los espectadores los días de partido. Hacia el campo de juego el edificio responde a una lógica reglada en todo aquello que tiene que ver con la visibilidad, las dimensiones y proporciones de las gradas, la distancia al campo, la accesibilidad etc. Sobre el conjunto se dispone un único plano de cubierta que se extiende más allá de la zona de espectadores para proteger también los accesos al edificio, facilitando así los encuentros antes y después de los partidos. La estructura queda resuelta mediante una serie de pórticos triangulares de hormigón prefabricado sobre los que descansan las gradas y la estructura metálica de cubierta. Su austeridad es la respuesta a un presupuesto de construcción muy ajustado. Al interior, el ritmo pautado por la estructura modulará los diferentes espacios que quedarán iluminados cenitalmente por un lucernario que recorre longitudinalmente el edificio.

