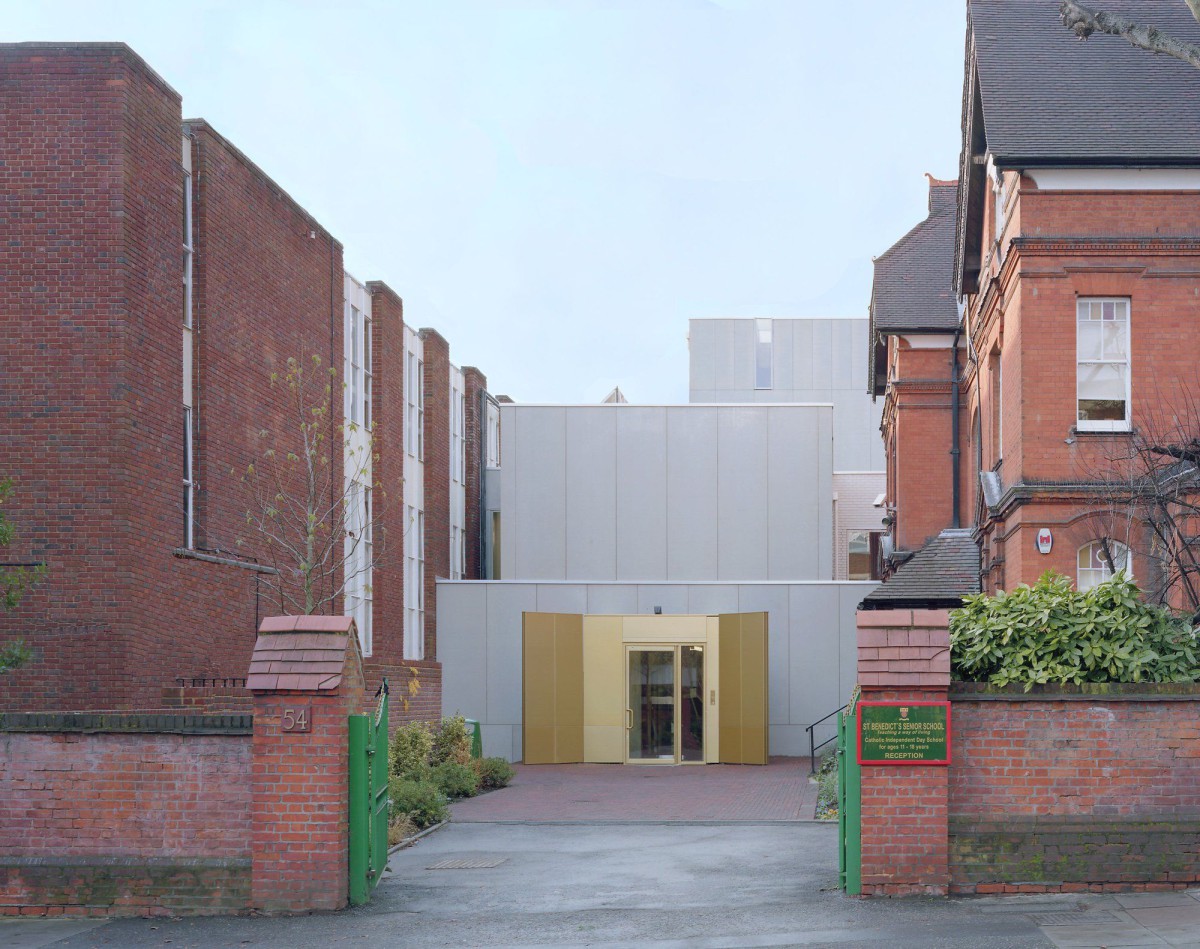Henley Halebrown . photos: © David Grandorge
Two monastic halls and additional teaching facilities in the centre of a West London school
The brief sought two new halls (one for assemblies, the other for examinations), a new chapel, a music school and modern languages department, provision of WCs, sickbay, visitor and pupil entrances.
The architects have arranged the ground floor plan with one hall inside the other. The inner two-storey 225m2 examination hall is framed by columns and doors which, when open, increase the floor area to 400m2 thereby creating enough space for assemblies. Together the form of the halls invokes a cloister at the centre of the school.
The visitor entrance façade recreates the silhouette of a nave and aisles. Inside, the cloister is used to organise both new facilities and the school estate as a whole, and addresses the changing site level.
The new chapel is a simple space lit by a single window and skylight that makes the sign of a cross on the chapel roof, east and south elevations.
The scheme employs two types of construction. Ground and first floor are in-situ concrete chosen for its monolithic qualities. The second floor ‘attic’ is a timber panel construction to create a softer atmosphere for the music school. Both materials offer the benefits of robustness and simple detailing.
_



























