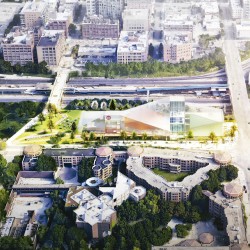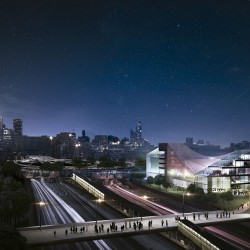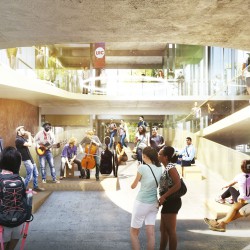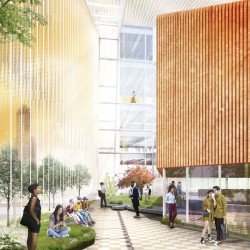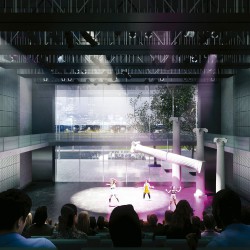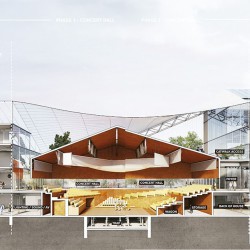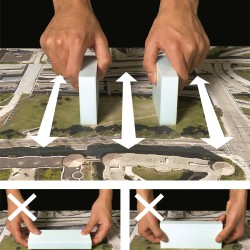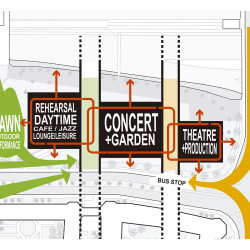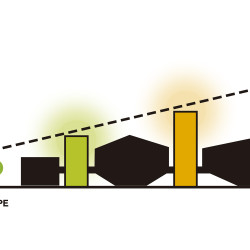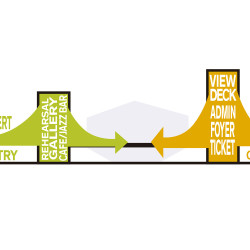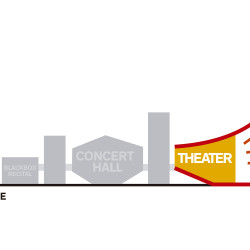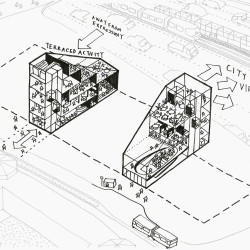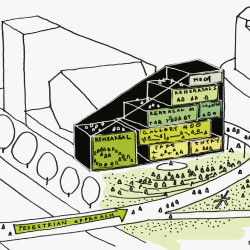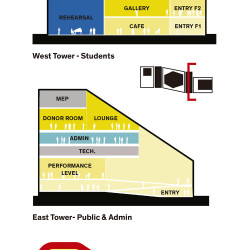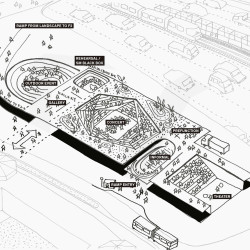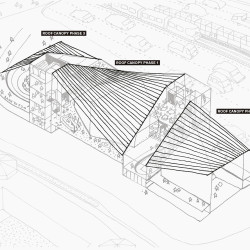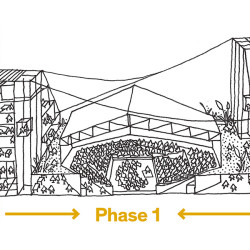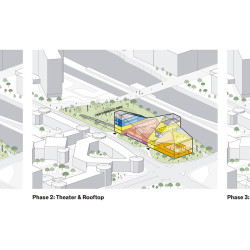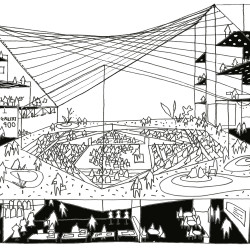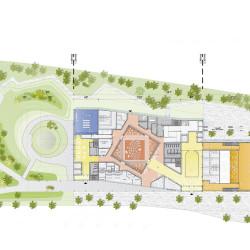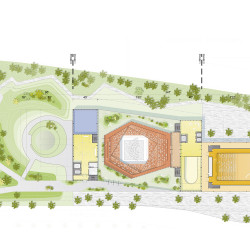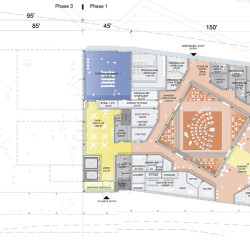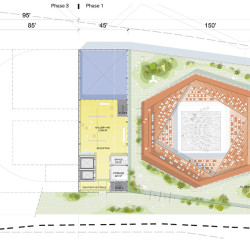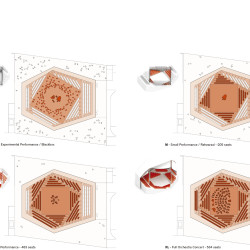OMA New York and KOO Architecture named the winners for the “Center for the Arts” on the University campus that will serve as a gateway and bridge between UIC and the world, and as a destination for innovative arts and cultural production.
The OMA/KOO project was one of three proposals for the Center that was shared with university leaders and the campus on Wednesday April 3, 2019. The other finalists were Johnston Marklee/UrbanWorks and Morphosis/STL. The teams were tasked with producing compelling designs that not only represent the innovative work of the schools in the College of Architecture, Design, and the Arts (known as CADA), but also contribute to UIC’s distinctive mission as an urban public university that seeks to be a leader both in research and in educating a diverse student body.
The Center will be located on the northwest corner of UIC’s east side of campus at Halsted and Harrison streets in a currently vacant location known as Harrison Field. Visible from the three expressways as well as from downtown Chicago, and accessible from the CTA’s revamped UIC/Halsted Blue Line station, the OMA/KOO building will be a prominent landmark that bridges the West Loop and campus.
As a public, urban hub for performance and gathering, and a home for the School of Theatre and Music, the project required an 88,000-gross-square-foot building with a 500-seat vineyard-style concert hall and a 270-seat flexible main stage theater, as well as instrumental and choral rehearsal halls and theater production shops. Also included are supporting facilities, a donor lounge, a small café/jazz club, and exhibition space.
OMA/KOO’s concept design proposes two towers: a student tower that faces the campus and opens to a performance park along the Peoria Street bridge, and a public tower that looks to the city scape and opens to a Phase One screening plaza along Halsted Street. Large ramps flow from the street to an “accessible topography of performances” on the second level, connecting the outdoor and indoor performances spaces, including the concert hall between the towers, and the Phase Two main stage theatre on Halsted Street. Production spaces line Harrison Street on the ground floor.
The center has a translucent, tent-like roof with embedded photovoltaics that stretches from and between the towers, covering the concert hall and the main stage theatre. The colors of the performance space volumes would shine through the translucent areas.
_


