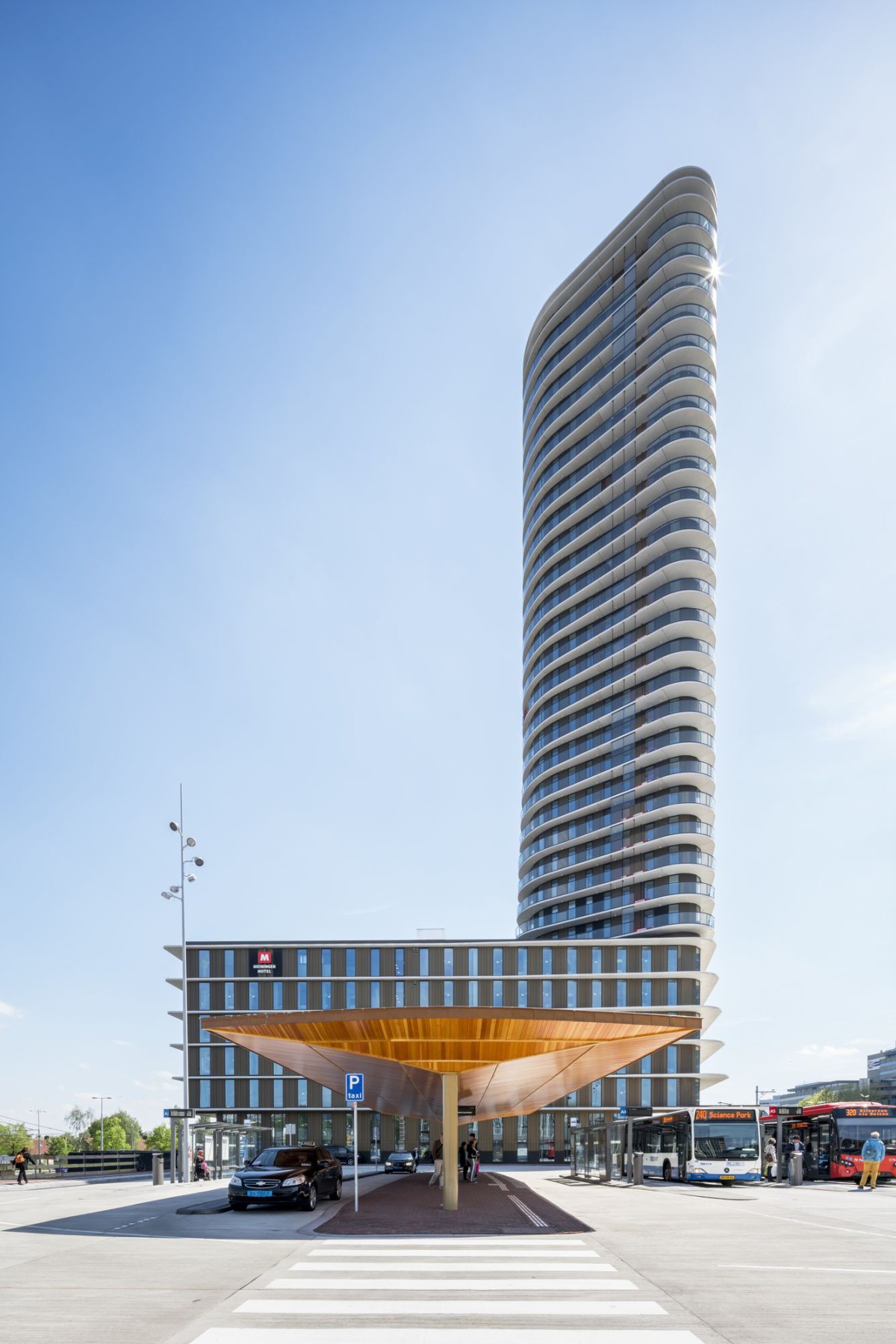Powerhouse Company . + archdaily
The design of the tower takes inspiration from the rounded canopy of the 1930s Amstel Station designed by H.G.J. Schelling. The canopy is reinterpreted as full-perimeter overhangs across the podium and on each level of the tower.
A tower in its context
This creates visual coherence and provides outdoor space, sun shading and noise protection for the apartments. In addition, the rhythm of the vertical elements in the facade is carefully synchronised with the rhythm of Schelling’s beautiful full-glass facade of the main train station hall. The rounded corners and asymmetrical shape limit overshadowing onto the neighbourhood and create an inviting, streamlined profile that perfectly complements its riverside surroundings.
However, Amstel Tower’s design not only seeks to create architectural and urban connections, but also stimulates greater social cohesion by providing affordable, high-quality living spaces for young professionals, a group that finds it increasingly challenging to find adequate housing within the city limits. By using the programmatic challenges and opportunities in a smart and innovative way, Powerhouse Company has managed to create a building that adds quality and liveliness to the city in numerous ways.
_
Client: Provast
Location: Amsterdam, the Netherlands
Size: 27.000m2
Architect: Powerhouse Company
Partners in Charge: Paul Stavert, Nanne de Ru
Team: Nanne de Ru, Paul Stavert, Ard Jan Lootens, Erwin van Strien, Gert Ververs, Joppe Kusters, Max Tala Nossin, Mitchel Veloo, Nolly Vos, Stefan de Meijer, Alex Niemantsverdriet, Amber Peters, Helena Tse, Jeffrey Ouwens, Luca Piattelli, Luke Vermeulen, Máté Molnár, Maud Gossink, Murtada Al-Kaabi, Paul Rikken, Pim Haring, Ruben van der Spek, Undine Kimmel
Contractor: JP van Eesteren
Structural engineering: IMd raadgevende ingenieurs
Installation engineering: Ingenieursburo Linssen
















