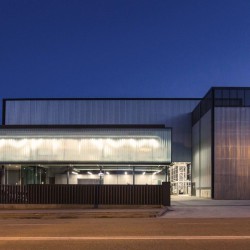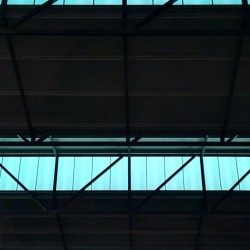Óscar Miguel Ares Álvarez . photos: © Jesús J. Ruiz Alonso . © Pedro Iván Ramos Martín
Light, intended as the origin of the project; as an immaterial element that became the principle of the structural order. The origin of its rhythm and its proportion. The layout of the plot, on the east-west axis, imposed its search. The project was conceived from the section; as a vertical stacking system composed by a sequence of elements attached in height to each other with the sole purpose of exploiting natural lighting. With our project strategy, we were not only meant to achieve an appreciable energy saving, but we should also provide the working area with the most favorable, warm atmosphere for the development of working activities.
The goal was to illuminate naturally, without dazzling, using the orientations and shadows; in an anodyne, anonymous environment, marked by constructions without character, which could be the fixed photo of any industrial state located on the outskirts of a medium-large city. The conception of the technical offices could not miss this encounter with the light. Outlined over the warehouse background, the offices volume is placed on the main façade of the building, at street level, being accessible after crossing the opening of both truss-doors.
The glass skin is transparent on the ground floor, being protected by the suspended volume of the first floor, which, although it is also made of glass, becomes intimate and heavy by the use of a curtain wall composed by U-glass and thermal glass. The air chamber between both layers helps to dissipate heat and control the interior temperature.
The interior of the offices, clad in steel and glass, are designed as smaller pieces of architecture contained inside the bigger composition. The offices and meeting rooms, of smaller scale, are distributed inside a bigger scale space, as an enclosing enclosure that generates its own atmosphere. The composite slab is set as a sky, establishing a dialogue with the LED luminaires and the embracing light, filtered by the curtain wall that becomes the horizon.The aim is to recreate one world inside another. The control of space and light provides the building with a comfortable working environment.
Our claim – and proposal to the client – was to reconvert the traditional industrial space setting a new atmosphere that sought the benefit of the people who will work inside.
_
La luz, como origen del proyecto; como elemento inmaterial principio del orden estructural, de su ritmo y proporción. La propia disposición de la parcela, en el eje este-oeste, imponía su búsqueda. El proyecto se concibió desde la sección; a modo de apilamiento vertical compuesto por una sucesión de elementos contrapeados en altura con el único fin de aprovechar al máximo la iluminación natural. No sólo se debía proveer de un estimable ahorro energético sino que además debíamos facilitar una atmósfera más propicia, cálida, para el desarrollo de la vida laboral. Iluminar de manera natural, sin deslumbrar, aprovechando las orientaciones y las sombras; en un entorno anodino, anónimo, jalonado de construcciones sin arquitectura, que podría ser la foto fija de cualquier polígono situado en el extrarradio de una ciudad de tamaño medio-grande. No podía faltar a esta cita con la luz la concepción de las oficinas. Recortándose sobre el fondo de la nave, se sitúan al frente, a pie de calle, accesibles tras la apertura de sendas cercha-puerta. La piel de cristal es transparente en planta baja, protegida por el cuerpo volado de la primera planta, que aun siendo también de cristal se refugia de las miradas; imaginándose pesado a partir del muro cortina de “U” glass y vidrio térmico. La cámara existente entre ellos ayuda a disipar y controlar la temperatura. El interior de las oficinas, revestidas de acero y cristal, están consideradas a modo de arquitecturas dentro de otras. Los despachos y salas de reuniones, de menor escala, se reparten por una planta de sección mayor, a modo de recinto envolvente que genera su propia atmósfera. Se disponen forjados de chapa colaborante a modo de cielo, así como soles de led y luz blanquecina, abarcante y englobadora del muro cortina dispuesto como horizonte. Recrear un mundo dentro de otro. Un control del espacio y de la luz que dotase a las instalaciones de un confortable ámbito de trabajo. Nuestra reivindicación – y propuesta al cliente – fue la de reconvertir el tradicional espacio industrial dotándole de nueva atmósfera que buscase el beneficio de las personas que trabajasen en su interior. _ Cortes Metalúrgicos Oviedo Lugar: Poligono San Cristobal, c/ Aluminio nº37, Valladolid Colaboradores: Barbará Arranz Gonzalez, Jesús J. Ruiz Alonso, Dorota Torkaska, Sergio Alonso, Jaime San José












































